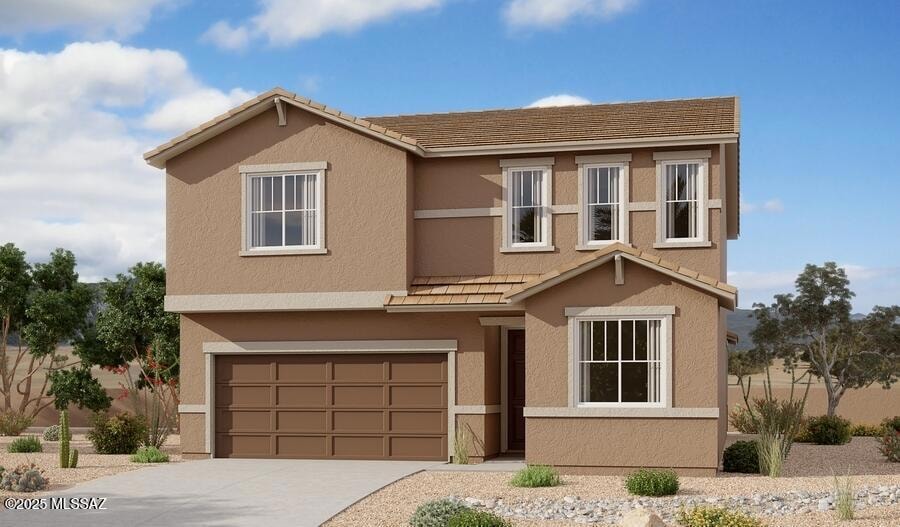PENDING
NEW CONSTRUCTION
10711 W Walker Brown Dr Marana, AZ 85653
Gladden Farms NeighborhoodEstimated payment $2,870/month
Total Views
466
5
Beds
3
Baths
2,630
Sq Ft
$200
Price per Sq Ft
Highlights
- New Construction
- Contemporary Architecture
- Great Room
- 2 Car Garage
- Loft
- Quartz Countertops
About This Home
Spacious and accommodating, the two-story Moonstone plan features an open-concept main floor and four charming bedrooms, one the second floor. Just off the entryway, you'll find a secluded fifth bedroom with a nearby full bath. Toward the back of the home, a great room flows into a well-appointed kitchen with a center island and an elegant dining room. Upstairs, an airy loft offers a versatile common area while an impressive primary suite boasts a private bath and a walk-in closet. A covered patio is also included!
Home Details
Home Type
- Single Family
Est. Annual Taxes
- $277
Year Built
- Built in 2025 | New Construction
Lot Details
- 6,924 Sq Ft Lot
- Lot Dimensions are 53.62x120x62.15x120
- Block Wall Fence
- Native Plants
- Shrub
- Drip System Landscaping
- Landscaped with Trees
- Front Yard
- Property is zoned Marana - SP
HOA Fees
- $71 Monthly HOA Fees
Home Design
- Contemporary Architecture
- Frame With Stucco
- Tile Roof
Interior Spaces
- 2,630 Sq Ft Home
- 2-Story Property
- Great Room
- Family Room Off Kitchen
- Dining Area
- Loft
- Laundry Room
Kitchen
- Breakfast Bar
- Walk-In Pantry
- Gas Range
- Dishwasher
- Stainless Steel Appliances
- Quartz Countertops
Flooring
- Carpet
- Ceramic Tile
Bedrooms and Bathrooms
- 5 Bedrooms
- Split Bedroom Floorplan
- 3 Full Bathrooms
- Dual Vanity Sinks in Primary Bathroom
- Shower Only
- Exhaust Fan In Bathroom
Parking
- 2 Car Garage
- Driveway
Schools
- Gladden Farms Elementary School
- Marana Middle School
- Marana High School
Utilities
- Forced Air Heating and Cooling System
- Natural Gas Water Heater
- High Speed Internet
Additional Features
- Doors with lever handles
- Covered Patio or Porch
Community Details
Overview
- Association fees include common area maintenance
- Ccmc Association
- Gladden Farms Block 33 Subdivision, Moonstone Floorplan
- Gladden Farms Community
Recreation
- Park
- Hiking Trails
Map
Create a Home Valuation Report for This Property
The Home Valuation Report is an in-depth analysis detailing your home's value as well as a comparison with similar homes in the area
Home Values in the Area
Average Home Value in this Area
Tax History
| Year | Tax Paid | Tax Assessment Tax Assessment Total Assessment is a certain percentage of the fair market value that is determined by local assessors to be the total taxable value of land and additions on the property. | Land | Improvement |
|---|---|---|---|---|
| 2025 | -- | $1,597 | -- | -- |
| 2024 | -- | $1,521 | -- | -- |
| 2023 | -- | $1,449 | -- | -- |
Source: Public Records
Property History
| Date | Event | Price | Change | Sq Ft Price |
|---|---|---|---|---|
| 02/17/2025 02/17/25 | Pending | -- | -- | -- |
| 02/07/2025 02/07/25 | For Sale | $525,743 | -- | $200 / Sq Ft |
Source: MLS of Southern Arizona
Purchase History
| Date | Type | Sale Price | Title Company |
|---|---|---|---|
| Special Warranty Deed | $500,000 | Fidelity National Title Agency |
Source: Public Records
Mortgage History
| Date | Status | Loan Amount | Loan Type |
|---|---|---|---|
| Open | $490,943 | FHA |
Source: Public Records
Source: MLS of Southern Arizona
MLS Number: 22503893
APN: 217-61-0180
Nearby Homes
- 10636 W Walker Brown Dr
- 10618 W Walker Brown Dr
- 10623 W Walker Brown Dr
- 10615 W Walker Brown Dr
- 10612 W Walker Brown Dr
- 10606 W Walker Brown Dr
- 12318 N Cervelli Ave
- 10743 W Wexford Ln
- Peridot Plan at Parkside at Gladden Farms
- Larimar Plan at Parkside at Gladden Farms
- Sunstone Plan at Parkside at Gladden Farms
- 10720 W Ralston Dr
- 12301 N Sutter Dr
- 10881 W Yates Ln
- 10718 W Golson Dr
- 10525 W Beaman Dr
- 10517 W Beaman Ln
- 10509 W Beaman Dr
- 10501 W Beaman Ln
- 10493 W Beaman Ln

