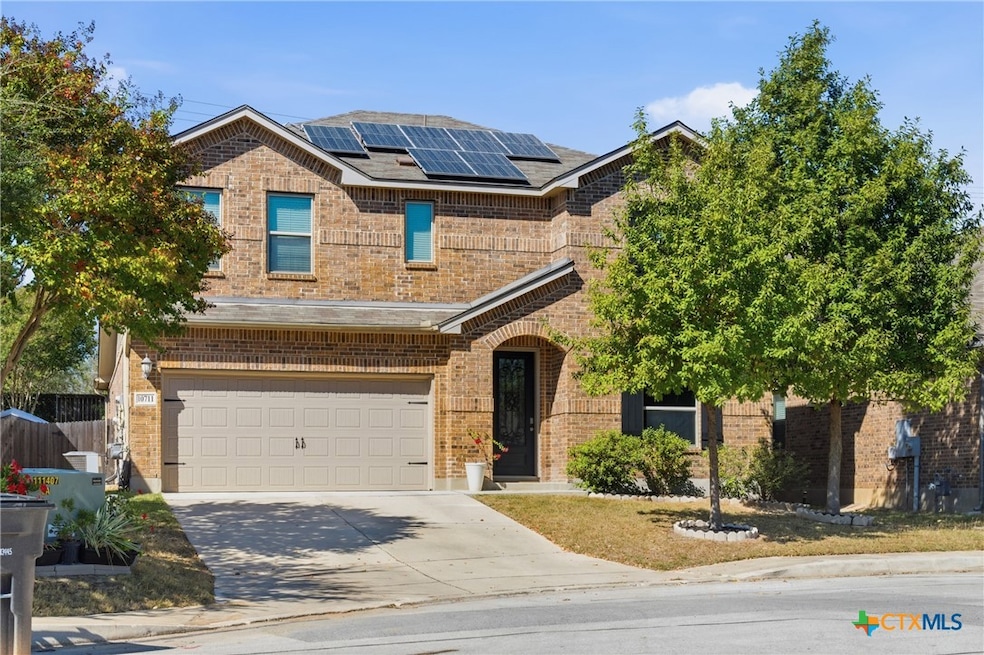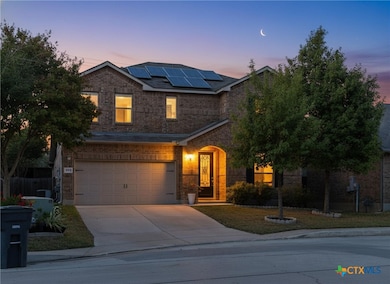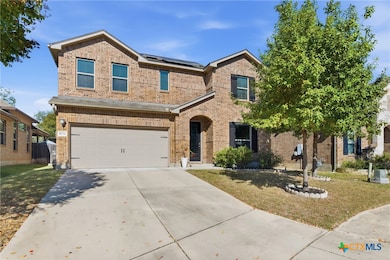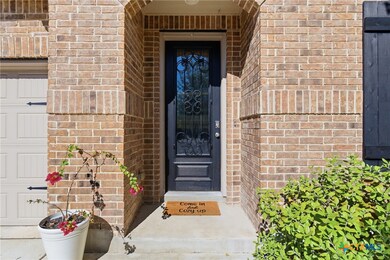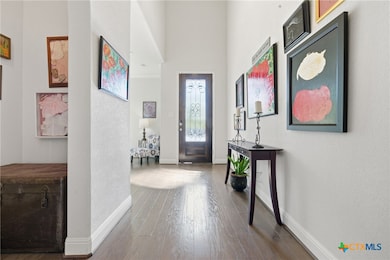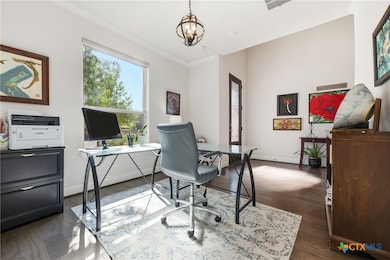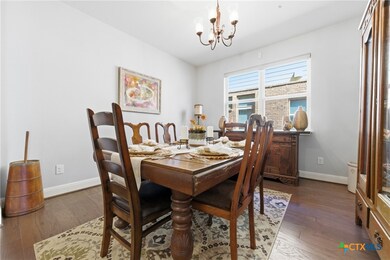10711 Ysamy Way San Antonio, TX 78213
Castle Hills Forest NeighborhoodEstimated payment $3,989/month
Highlights
- Very Popular Property
- Solar Power System
- Open Floorplan
- Churchill High School Rated A-
- Gated Community
- Contemporary Architecture
About This Home
ASK AGENT ABOUT ASSUMABLE LOAN OPPORTUNITY WITH A 3.25% INTEREST RATE!! Located in the heart of San Antonio’s desirable gated community The Preserve Castle Hills, this stunning home combines modern comfort with timeless style. Step inside to a grand entry with soaring ceilings and natural light that fills the open floor plan. The thoughtfully designed layout places all your essentials on the first floor—including the spacious primary suite, private home office, and elegant formal dining room. The kitchen stands out with a large granite island offering extra seating, a striking tile backsplash, and a sunny eat-in area perfect for casual dining. Upstairs, a generous loft offers the ideal space for family game nights or movie marathons. The primary suite features a custom closet system, providing organization and luxury. Energy-efficient solar panels add value and sustainability, helping reduce monthly utility costs. Centrally located near major highways, shopping, and dining, this Castle Hills gem offers the best of San Antonio living!
Listing Agent
McNabb & Company Real Estate S Brokerage Phone: 9036177495 License #0838926 Listed on: 11/07/2025
Home Details
Home Type
- Single Family
Est. Annual Taxes
- $11,101
Year Built
- Built in 2015
Lot Details
- 5,602 Sq Ft Lot
- Wood Fence
- Back Yard Fenced
- Paved or Partially Paved Lot
HOA Fees
- $80 Monthly HOA Fees
Parking
- 2 Car Garage
Home Design
- Contemporary Architecture
- Traditional Architecture
- Hill Country Architecture
- Brick Exterior Construction
- Slab Foundation
Interior Spaces
- 3,070 Sq Ft Home
- Property has 2 Levels
- Open Floorplan
- High Ceiling
- Ceiling Fan
- Double Pane Windows
- Formal Dining Room
- Game Room
- Storage
- Laundry Room
Kitchen
- Breakfast Bar
- Gas Cooktop
- Dishwasher
- Disposal
Flooring
- Wood
- Carpet
- Tile
Bedrooms and Bathrooms
- 5 Bedrooms
- Walk-In Closet
- Double Vanity
- Garden Bath
- Walk-in Shower
Home Security
- Security System Owned
- Security Lights
Utilities
- Central Heating and Cooling System
- Electric Water Heater
- Water Softener is Owned
Additional Features
- Solar Power System
- City Lot
Listing and Financial Details
- Legal Lot and Block 2 / 14
- Assessor Parcel Number 11729-014-0020
- Seller Considering Concessions
Community Details
Overview
- Built by Meritage Homes
- Castle Hills Ut 1 Enclave Subdivision
Recreation
- Dog Park
Security
- Controlled Access
- Gated Community
- Building Fire Alarm
- Security Lighting
Map
Home Values in the Area
Average Home Value in this Area
Tax History
| Year | Tax Paid | Tax Assessment Tax Assessment Total Assessment is a certain percentage of the fair market value that is determined by local assessors to be the total taxable value of land and additions on the property. | Land | Improvement |
|---|---|---|---|---|
| 2025 | $9,003 | $508,830 | $83,380 | $425,450 |
| 2024 | $9,003 | $485,720 | $74,470 | $411,250 |
| 2023 | $9,003 | $455,000 | $74,470 | $380,530 |
| 2022 | $11,452 | $425,000 | $67,690 | $357,310 |
| 2021 | $9,933 | $388,790 | $52,330 | $336,460 |
| 2020 | $10,108 | $389,760 | $52,280 | $337,480 |
| 2019 | $10,434 | $391,760 | $56,350 | $335,410 |
| 2018 | $10,257 | $384,140 | $62,560 | $321,580 |
| 2017 | $10,006 | $371,300 | $62,560 | $308,740 |
| 2016 | $9,934 | $368,640 | $62,560 | $306,080 |
Property History
| Date | Event | Price | List to Sale | Price per Sq Ft | Prior Sale |
|---|---|---|---|---|---|
| 11/13/2025 11/13/25 | For Sale | $565,000 | +25.6% | $184 / Sq Ft | |
| 08/27/2021 08/27/21 | Off Market | -- | -- | -- | |
| 05/27/2021 05/27/21 | Sold | -- | -- | -- | View Prior Sale |
| 04/27/2021 04/27/21 | Pending | -- | -- | -- | |
| 06/08/2020 06/08/20 | For Sale | $450,000 | -- | $147 / Sq Ft |
Purchase History
| Date | Type | Sale Price | Title Company |
|---|---|---|---|
| Vendors Lien | -- | None Available | |
| Vendors Lien | -- | Carefree Title Agency Inc |
Mortgage History
| Date | Status | Loan Amount | Loan Type |
|---|---|---|---|
| Open | $407,483 | FHA | |
| Previous Owner | $252,416 | Purchase Money Mortgage |
Source: Central Texas MLS (CTXMLS)
MLS Number: 597349
APN: 11729-014-0020
- 10707 Ysamy Way
- 1711 Ayleth Ave
- 11207 Amhurst Dr
- 2018 Anchor Dr
- 2003 Silver Oaks
- 2045 Silver Oaks Unit 18-B
- 1519 Larkspur
- 2075 Silver Oaks
- 2087 Silver Oaks
- 2085 Silver Oaks
- 11211 Ancient Coach
- 11427 Baltic Dr
- 2230 Bedford Stage
- 11802 Button Willow Cove
- 11802 Tarragon Cove
- 10510 Sunflower Ln
- 212 La Rue Ann Ct
- 11011 Burr Oak Dr
- 10410 Sunflower Ln
- 11818 Button Willow Cove
- 1806 Ayleth
- 10911 Baltic St Unit 102
- 11226 Belair Dr Unit 1
- 1835 Lockhill Selma Rd
- 2018 Anchor Dr Unit B
- 11303 Baltic Dr
- 2031 Silver Oaks
- 2045 Silver Oaks Unit 18-B
- 11334 Brazil Dr
- 11202 Ancient Coach
- 11407 Amhurst Dr
- 1947 Larkspur Dr
- 1955 Larkspur Dr
- 1719 Pinetum Dr
- 1200 Patricia
- 11303 Belair Dr Unit A
- 11800 Braesview
- 11711 Braesview
- 1400 Patricia
- 11843 Braesview Unit 806
