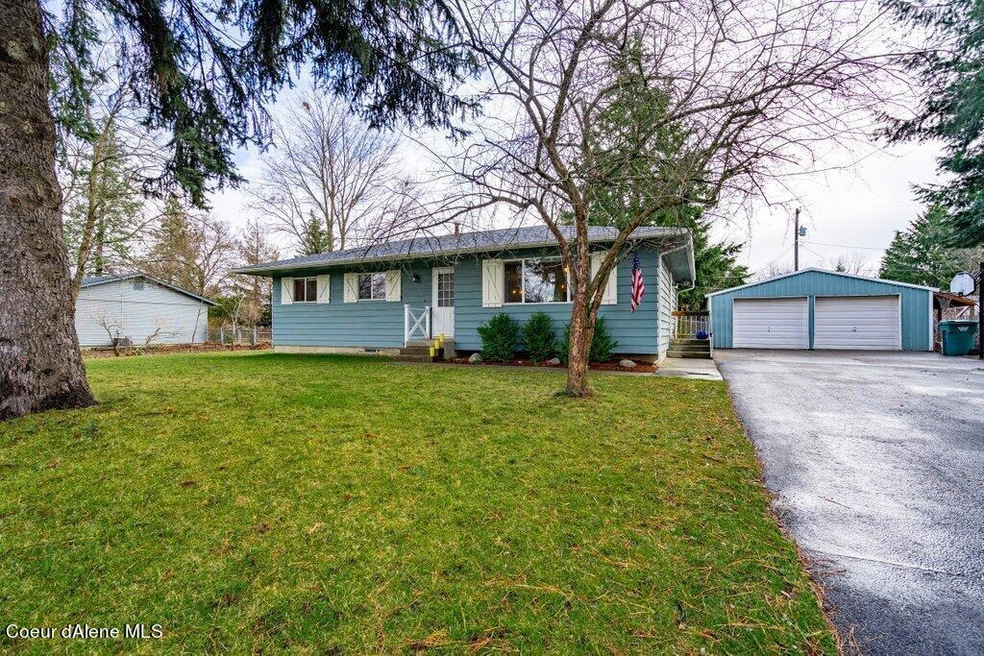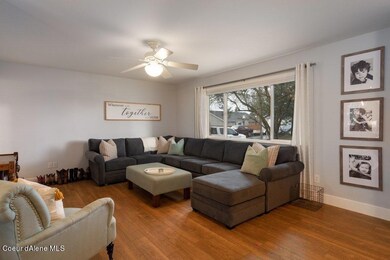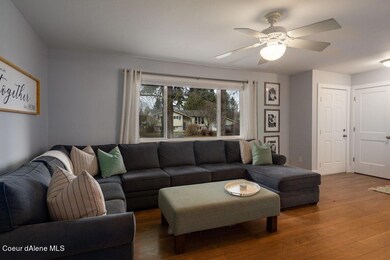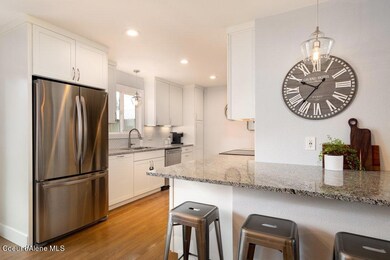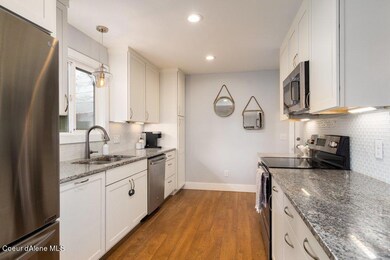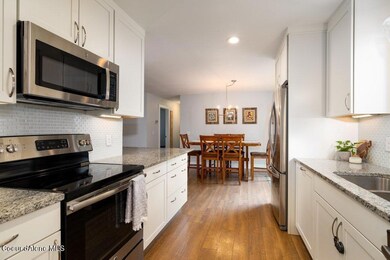
10712 N Maple St Hayden, ID 83835
Avondale NeighborhoodHighlights
- Territorial View
- Ranch Style House
- No HOA
- Hayden Meadows Elementary School Rated A-
- Lawn
- Breakfast Bar
About This Home
As of April 2021Charming 4 bed, 2 bath rancher with full basement situated on over a 3rd of an acre lot. Located in desirable and quiet Hayden neighborhood. Newly remodeled kitchen and bathroom with white cabinets and granite countertops. Fully fenced yard, oversized 2 car garage and garden shed. New roof in 2017 and new furnace in 2018. Washer, dryer, and refrigerator in kitchen is also included!
Last Agent to Sell the Property
Keller Williams Spokane License #SP42849 Listed on: 03/26/2021

Last Buyer's Agent
Joel Greiner
Windermere/Coeur d'Alene Realty Inc License #SP53032
Home Details
Home Type
- Single Family
Est. Annual Taxes
- $2,042
Year Built
- Built in 1972 | Remodeled in 2017
Lot Details
- 0.36 Acre Lot
- Property is Fully Fenced
- Landscaped
- Level Lot
- Lawn
Parking
- Paved Parking
Home Design
- Ranch Style House
- Concrete Foundation
- Frame Construction
- Shingle Roof
- Composition Roof
- Wood Siding
Interior Spaces
- 2,184 Sq Ft Home
- Gas Fireplace
- Territorial Views
- Finished Basement
- Basement Fills Entire Space Under The House
- Electric Dryer
Kitchen
- Breakfast Bar
- Electric Oven or Range
- Microwave
- Dishwasher
Flooring
- Carpet
- Laminate
- Tile
Bedrooms and Bathrooms
- 4 Bedrooms | 3 Main Level Bedrooms
Outdoor Features
- Patio
- Shed
- Rain Gutters
Utilities
- Forced Air Heating System
- Heating System Uses Natural Gas
- Gas Available
- Gas Water Heater
- Septic System
- High Speed Internet
- Internet Available
- Satellite Dish
Community Details
- No Home Owners Association
- Avondale Irr Tr Subdivision
Listing and Financial Details
- Assessor Parcel Number H045013028AC
Ownership History
Purchase Details
Home Financials for this Owner
Home Financials are based on the most recent Mortgage that was taken out on this home.Purchase Details
Home Financials for this Owner
Home Financials are based on the most recent Mortgage that was taken out on this home.Purchase Details
Purchase Details
Home Financials for this Owner
Home Financials are based on the most recent Mortgage that was taken out on this home.Similar Homes in the area
Home Values in the Area
Average Home Value in this Area
Purchase History
| Date | Type | Sale Price | Title Company |
|---|---|---|---|
| Warranty Deed | -- | Pioneer Title Kootenai Cnty | |
| Warranty Deed | -- | North Id Title Co Coeur D Al | |
| Warranty Deed | -- | None Available | |
| Warranty Deed | -- | -- |
Mortgage History
| Date | Status | Loan Amount | Loan Type |
|---|---|---|---|
| Previous Owner | $225,000 | Purchase Money Mortgage | |
| Previous Owner | $175,000 | Seller Take Back |
Property History
| Date | Event | Price | Change | Sq Ft Price |
|---|---|---|---|---|
| 04/28/2021 04/28/21 | Sold | -- | -- | -- |
| 03/29/2021 03/29/21 | Pending | -- | -- | -- |
| 03/26/2021 03/26/21 | For Sale | $440,000 | +91.4% | $201 / Sq Ft |
| 06/17/2016 06/17/16 | Sold | -- | -- | -- |
| 06/03/2016 06/03/16 | Pending | -- | -- | -- |
| 03/15/2016 03/15/16 | For Sale | $229,900 | -- | $105 / Sq Ft |
Tax History Compared to Growth
Tax History
| Year | Tax Paid | Tax Assessment Tax Assessment Total Assessment is a certain percentage of the fair market value that is determined by local assessors to be the total taxable value of land and additions on the property. | Land | Improvement |
|---|---|---|---|---|
| 2024 | $1,277 | $420,640 | $190,000 | $230,640 |
| 2023 | $1,277 | $450,253 | $215,000 | $235,253 |
| 2022 | $1,653 | $497,155 | $225,000 | $272,155 |
| 2021 | $1,322 | $305,162 | $130,000 | $175,162 |
| 2020 | $2,042 | $251,831 | $100,000 | $151,831 |
| 2019 | $2,100 | $238,358 | $95,000 | $143,358 |
| 2018 | $1,914 | $193,320 | $89,000 | $104,320 |
| 2017 | $1,894 | $178,510 | $74,520 | $103,990 |
| 2016 | $1,658 | $148,880 | $62,100 | $86,780 |
| 2015 | $1,672 | $146,940 | $54,000 | $92,940 |
| 2013 | $1,467 | $119,445 | $40,415 | $79,030 |
Agents Affiliated with this Home
-
Andrew Singleton

Seller's Agent in 2021
Andrew Singleton
Keller Williams Spokane
(208) 916-0652
2 in this area
53 Total Sales
-
Joel Greiner
J
Buyer's Agent in 2021
Joel Greiner
Windermere/Coeur d'Alene Realty Inc
(208) 819-7300
2 in this area
42 Total Sales
-
Jamie Inman

Seller's Agent in 2016
Jamie Inman
WINDERMERE HAYDEN LLC
(208) 699-5513
44 Total Sales
-
N
Buyer's Agent in 2016
NON AGENT
NON AGENCY
Map
Source: Coeur d'Alene Multiple Listing Service
MLS Number: 21-2478
APN: H045013028AC
- 527 E Dana Ct
- 435 E Dana Ct
- 10589 N Crimson Dr
- 450 E Miles Ave
- 10293 Cedar Ct
- 218 E Lobo Loop
- 11042 N Cattle Dr
- 222 E Lobo Loop
- 228 E Lobo Loop
- 236 E Lobo Loop
- 244 E Lobo Loop
- 206 E Lobo Loop
- 254 E Lobo Loop
- 134 Maryanna Ln
- 198 E Lobo Loop
- 11322 N Emerald Dr
- 687 E Round up Cir
- 11551 N Beryl Dr
- 1414 E Ezra Ave
- 11363 N Armonia Way
