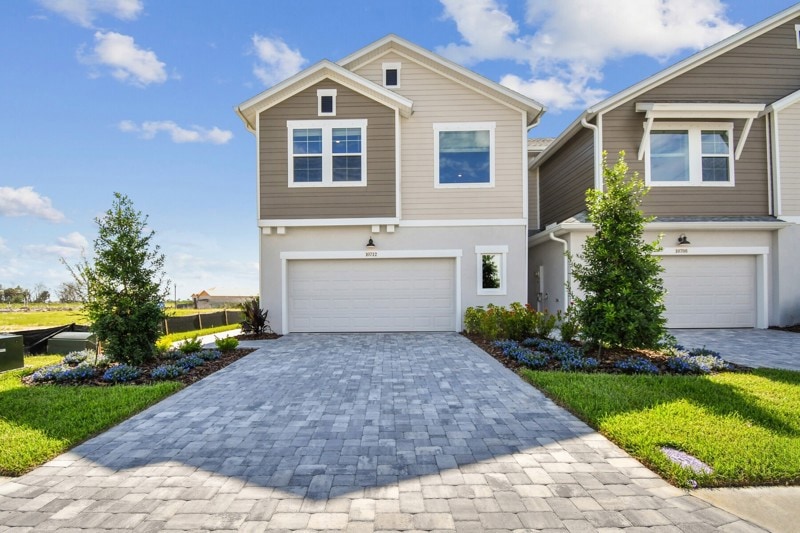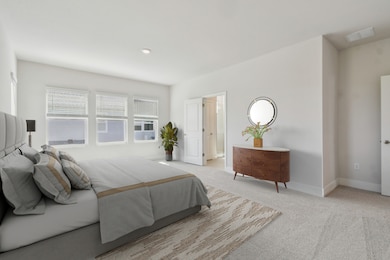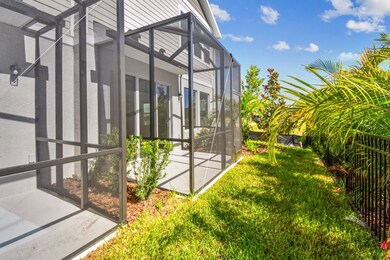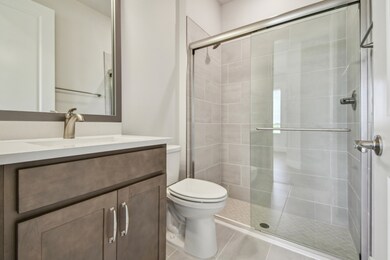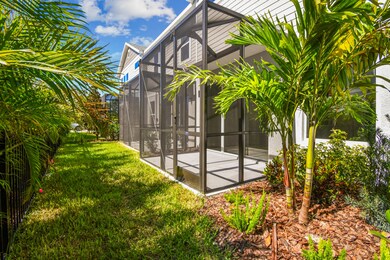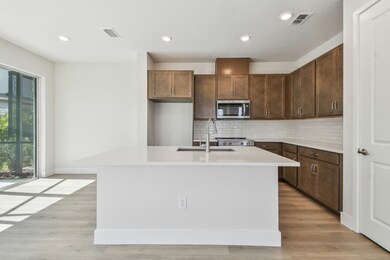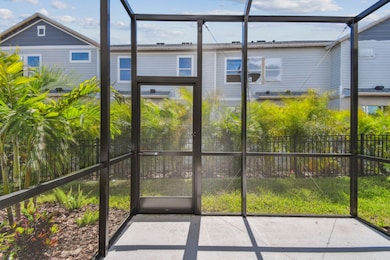
10712 Oak Bend Dr Parrish, FL 32419
Estimated payment $2,674/month
Highlights
- Golf Course Community
- Community Pool
- Community Playground
- New Construction
- Community Center
- Trails
About This Home
10712 Oak Bend Drive, Parrish, FL 34219: Introducing the Bingley II, a beautifully crafted two-story townhome by David Weekley Homes, perfectly situated in the highly sought-after Crescent Creek neighborhood within North River Ranch, one of Parrish, Florida’s premier master-planned communities. Thoughtfully designed with elegance and practicality, this stunning residence offers the ideal combination of modern features, spacious living and community connection.
Spanning an impressive 2,145 square feet, the Bingley II includes four well-appointed bedrooms, three full bathrooms, a versatile upstairs loft and a convenient two-car garage. It is an ideal home for families, professionals or anyone seeking extra room to grow.
Step into the open-concept main level, where style and function come together. The gourmet kitchen features high-quality finishes, sleek cabinetry, a spacious island and energy-efficient appliances, all seamlessly flowing into the dining and family rooms. Whether hosting friends or enjoying a quiet evening, this layout ensures every moment feels connected and effortless.
The main floor includes a full bedroom and bathroom, offering flexibility for visiting guests, multigenerational living or a stylish home office. The design adapts to your needs while maintaining an inviting and cohesive atmosphere.
Upstairs, retreat to the luxurious Owner’s Suite, where comfort meets sophistication. Enjoy a spa-inspired en suite bath
Home Details
Home Type
- Single Family
Parking
- 2 Car Garage
Home Design
- New Construction
- Quick Move-In Home
- Bingley Ii Plan
Interior Spaces
- 2,145 Sq Ft Home
- 2-Story Property
Bedrooms and Bathrooms
- 4 Bedrooms
- 3 Full Bathrooms
Community Details
Overview
- Built by David Weekley Homes
- North River Ranch – Townhomes Subdivision
Amenities
- Community Center
Recreation
- Golf Course Community
- Community Playground
- Community Pool
- Trails
Sales Office
- 10704 Oak Bend Drive
- Parrish, FL 34219
- 813-667-9657
- Builder Spec Website
Map
Similar Homes in Parrish, FL
Home Values in the Area
Average Home Value in this Area
Property History
| Date | Event | Price | Change | Sq Ft Price |
|---|---|---|---|---|
| 07/22/2025 07/22/25 | Price Changed | $409,990 | +2.5% | $191 / Sq Ft |
| 04/17/2025 04/17/25 | For Sale | $399,990 | -- | $186 / Sq Ft |
- 10620 Crescent Creek Crossing
- 10620 Crescent Creek Crossing
- 10620 Crescent Creek Crossing
- 10620 Crescent Creek Crossing
- 10620 Crescent Creek Crossing
- 10636 Crescent Creek Crossing
- 10644 Crescent Creek Crossing
- 10705 Wading River Ave
- 10709 Wading River Ave
- 10713 Wading River Ave
- 10717 Wading River Ave
- 10713 Tippecanoe Place
- 10717 Tippecanoe Place
- 10721 Tippecanoe Place
- 10709 Tippecanoe Place
- 11685 Great Brook Ln
- 10737 Tippecanoe Place
- 10716 Tippecanoe Place
- 10708 Tippecanoe Place
- 9990 Cross River Trail
- 10108 Hammock Brook Dr
- 10269 Kalamazoo Place
- 10264 Kalamazoo Place
- 12007 Lansing Glen
- 12216 Nantahala Run
- 10508 Chippewa Dr
- 12120 Kingsley Trail
- 12143 Kingsley Trail
- 11564 Gallatin Trail
- 12122 Sirena Cove
- 12187 High Rock Way
- 12187 High Rock Way
- 10011 Longmeadow Ave
- 11221 Gallatin Trail
- 12241 High Rock Way
- 10416 Flathead Dr
- 10915 Bluestem Cove
- 9335 Sandy Bluffs Cir
- 8684 Canyon Creek Trail
- 8676 Canyon Creek Trail
