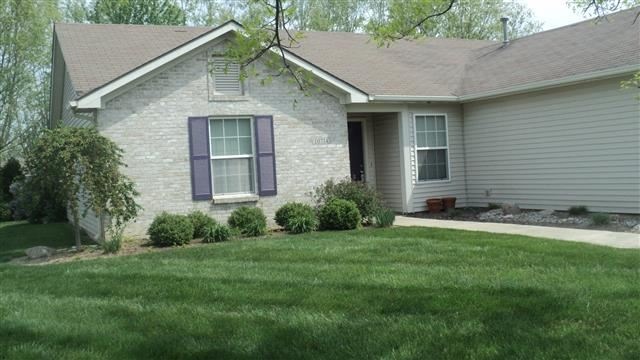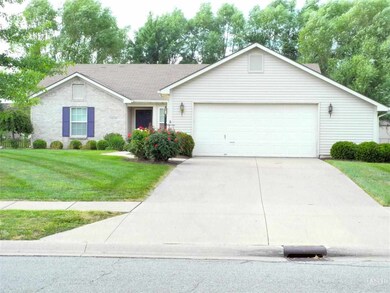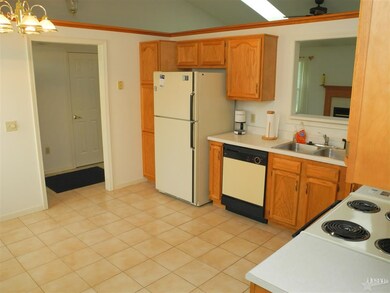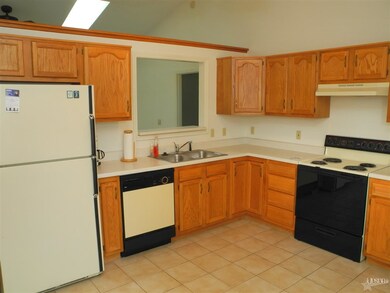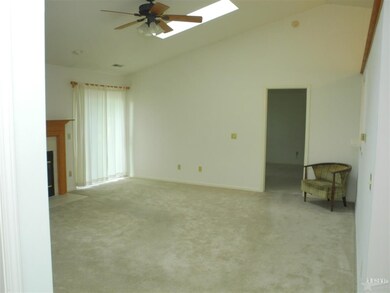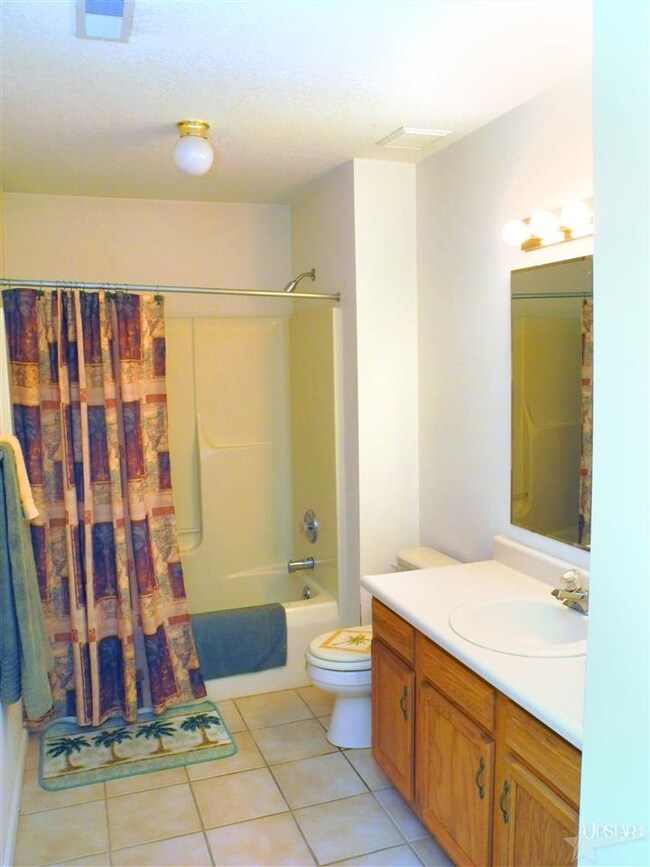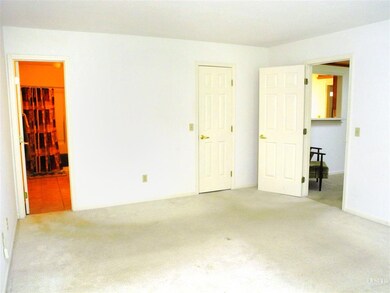
10714 Lake Tahoe Dr Fort Wayne, IN 46804
Southwest Fort Wayne NeighborhoodHighlights
- Open Floorplan
- Ranch Style House
- Cathedral Ceiling
- Aboite Elementary School Rated A
- Backs to Open Ground
- Skylights
About This Home
As of July 2020A dash of good location with good architectural style plus a backyard with super tree enhansment makes this a very appealing property. Foyer entry - great room with fireplace - skylights. Split bedroom arrangement - Two full baths, neutral colors.
Last Agent to Sell the Property
Joan Whiting
Coldwell Banker Real Estate Gr Listed on: 05/08/2013
Home Details
Home Type
- Single Family
Est. Annual Taxes
- $1,187
Year Built
- Built in 1996
Lot Details
- 9,583 Sq Ft Lot
- Lot Dimensions are 75x129
- Backs to Open Ground
- Landscaped
- Level Lot
HOA Fees
- $13 Monthly HOA Fees
Home Design
- Ranch Style House
- Slab Foundation
- Asphalt Roof
- Vinyl Construction Material
Interior Spaces
- 1,296 Sq Ft Home
- Open Floorplan
- Cathedral Ceiling
- Skylights
- Entrance Foyer
- Living Room with Fireplace
- Electric Dryer Hookup
Kitchen
- Eat-In Kitchen
- Electric Oven or Range
- Laminate Countertops
- Disposal
Bedrooms and Bathrooms
- 3 Bedrooms
- Split Bedroom Floorplan
- 2 Full Bathrooms
Attic
- Storage In Attic
- Pull Down Stairs to Attic
Parking
- 2 Car Attached Garage
- Garage Door Opener
Utilities
- Forced Air Heating and Cooling System
- Heating System Uses Gas
- Cable TV Available
Additional Features
- Energy-Efficient HVAC
- Patio
- Suburban Location
Listing and Financial Details
- Assessor Parcel Number 02-11-15-351-016.000-075
Ownership History
Purchase Details
Home Financials for this Owner
Home Financials are based on the most recent Mortgage that was taken out on this home.Purchase Details
Home Financials for this Owner
Home Financials are based on the most recent Mortgage that was taken out on this home.Purchase Details
Home Financials for this Owner
Home Financials are based on the most recent Mortgage that was taken out on this home.Purchase Details
Home Financials for this Owner
Home Financials are based on the most recent Mortgage that was taken out on this home.Purchase Details
Home Financials for this Owner
Home Financials are based on the most recent Mortgage that was taken out on this home.Similar Homes in Fort Wayne, IN
Home Values in the Area
Average Home Value in this Area
Purchase History
| Date | Type | Sale Price | Title Company |
|---|---|---|---|
| Warranty Deed | $173,400 | Centurion Land Title Inc | |
| Warranty Deed | -- | Titan Title Services Llc | |
| Warranty Deed | -- | Metro | |
| Interfamily Deed Transfer | -- | Columbia Land Title Co Inc | |
| Warranty Deed | -- | Columbia Land Title Co Inc |
Mortgage History
| Date | Status | Loan Amount | Loan Type |
|---|---|---|---|
| Open | $109,624 | New Conventional | |
| Closed | $110,000 | New Conventional | |
| Closed | $110,000 | New Conventional | |
| Previous Owner | $108,989 | FHA | |
| Previous Owner | $112,550 | Fannie Mae Freddie Mac | |
| Previous Owner | $85,000 | Balloon |
Property History
| Date | Event | Price | Change | Sq Ft Price |
|---|---|---|---|---|
| 07/07/2020 07/07/20 | Sold | $173,400 | +8.4% | $134 / Sq Ft |
| 06/05/2020 06/05/20 | Pending | -- | -- | -- |
| 06/04/2020 06/04/20 | For Sale | $159,900 | +44.1% | $123 / Sq Ft |
| 08/06/2014 08/06/14 | Sold | $111,000 | -11.1% | $86 / Sq Ft |
| 06/18/2014 06/18/14 | Pending | -- | -- | -- |
| 05/08/2013 05/08/13 | For Sale | $124,900 | -- | $96 / Sq Ft |
Tax History Compared to Growth
Tax History
| Year | Tax Paid | Tax Assessment Tax Assessment Total Assessment is a certain percentage of the fair market value that is determined by local assessors to be the total taxable value of land and additions on the property. | Land | Improvement |
|---|---|---|---|---|
| 2024 | $2,404 | $220,500 | $44,600 | $175,900 |
| 2022 | $2,036 | $189,900 | $26,700 | $163,200 |
| 2021 | $1,811 | $173,600 | $26,700 | $146,900 |
| 2020 | $1,595 | $152,800 | $26,700 | $126,100 |
| 2019 | $1,433 | $137,300 | $26,700 | $110,600 |
| 2018 | $1,340 | $128,400 | $26,700 | $101,700 |
| 2017 | $1,253 | $120,000 | $26,700 | $93,300 |
| 2016 | $1,206 | $114,900 | $26,700 | $88,200 |
| 2014 | $1,146 | $110,200 | $26,700 | $83,500 |
| 2013 | $1,120 | $107,900 | $26,700 | $81,200 |
Agents Affiliated with this Home
-

Seller's Agent in 2020
Jason Beard
Anthony REALTORS
(260) 341-3330
15 in this area
90 Total Sales
-

Buyer's Agent in 2020
Warren Barnes
North Eastern Group Realty
(260) 438-5639
38 in this area
387 Total Sales
-
J
Seller's Agent in 2014
Joan Whiting
Coldwell Banker Real Estate Gr
-

Buyer's Agent in 2014
Pat Lydy
Keller Williams Realty Group
(260) 710-2026
8 in this area
78 Total Sales
Map
Source: Indiana Regional MLS
MLS Number: 201305097
APN: 02-11-15-351-016.000-075
- 10414 Unita Dr
- 10217 Lake Tahoe Ct
- 10218 Lake Tahoe Ct
- 4224 Live Oak Blvd
- 9910 Quachita Ct
- 2910 Covington Lake Dr
- 4218 Turf Ln
- 4609 Blue Water Ct
- 9619 Creek Bed Place
- 5131 Porta Trail
- 5002 Buffalo Ct
- 5114 Chippewa Ct
- 2704 Grenadier Ct
- 3605 E Saddle Dr
- 4920 Weatherside Run
- 3901 Ravenscliff Place
- 4327 Locust Spring Place
- 12402 Aboite Center Rd
- 5516 Chippewa Trail
- 4326 Winterfield Run
