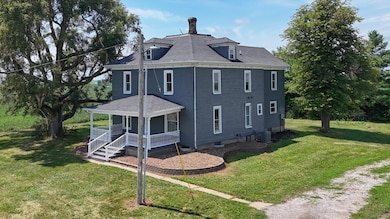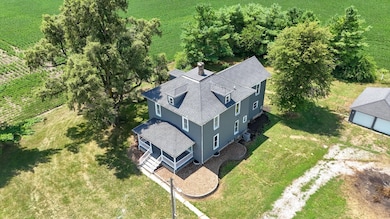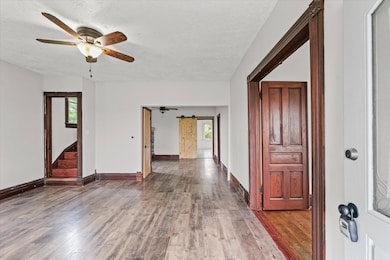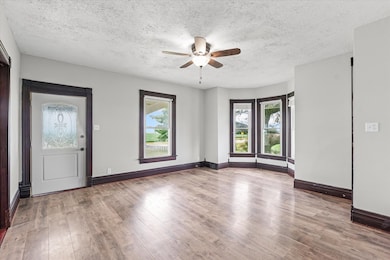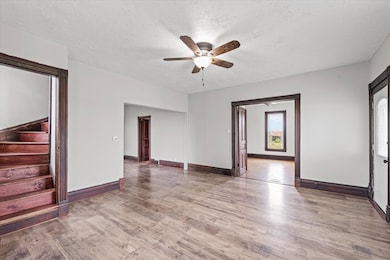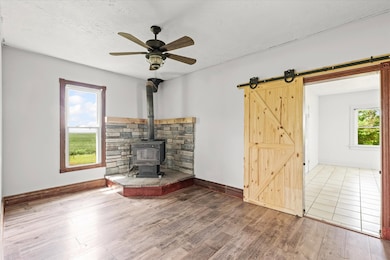
10714 N 3300 East Rd Arrowsmith, IL 61722
Estimated payment $1,769/month
Highlights
- Wood Flooring
- Stainless Steel Appliances
- Laundry Room
- Farmhouse Style Home
- Living Room
- Bathroom on Main Level
About This Home
Spacious and full of character, this 5-bedroom/2-bath home offers a unique blend of original charm and modern updates, sitting on 1.62 acres. The whole interior of the home has been freshly painted with a neutral palette to match any style (July 2025). The main floor features a large living room, dining room with wood-burning stove, spacious kitchen with stainless steel appliances, and a roomy primary suite with attached bath and convenient laundry. You'll love the original woodwork and doors throughout the whole home. Newer laminate floors throughout the living room/dining room with hardwood underneath - with the option to be refinished if you prefer the original feel. Upstairs, you'll find four generously sized bedrooms, one which could be used as a primary bedroom with a large walk-in closet and connected to the full bath with heated floors. The option of two primary suites, one on each level, offers flexibility to fit your needs. There's also a full walk-up attic-perfect for storage or future expansion-and a charming back porch ready for your finishing touches. Major improvements since 2019 include a new roof, windows, septic system, updated plumbing, and a 200-amp electrical service-giving peace of mind for years to come. Outside, the 2-car detached garage has a newer roof and fresh paint. The corn crib and lean-to building are also included in the property. The whole exterior of the home is freshly painted (July 2025). There is so much potential and space to add a new deck or patio off the back porch to make the perfect spot for enjoying your morning coffee and beautiful country sunsets. Plenty of room to stretch out, relax, garden, and enjoy country living on this peaceful 1.62-acre property-all just minutes from town and 30 minutes to Bloomington-Normal. Come see the possibilities this one-of-a-kind home has to offer! The sellers are motivated and ready to welcome new owners to love this home as much as they do!
Home Details
Home Type
- Single Family
Est. Annual Taxes
- $5,014
Year Built
- Built in 1901
Lot Details
- 1.62 Acre Lot
- Lot Dimensions are 222x317
Parking
- 2 Car Garage
- Parking Included in Price
Home Design
- Farmhouse Style Home
- Asphalt Roof
Interior Spaces
- 2,369 Sq Ft Home
- 2-Story Property
- Family Room
- Living Room
- Dining Room
- Basement Fills Entire Space Under The House
- Pull Down Stairs to Attic
Kitchen
- Range
- Dishwasher
- Stainless Steel Appliances
Flooring
- Wood
- Porcelain Tile
Bedrooms and Bathrooms
- 5 Bedrooms
- 5 Potential Bedrooms
- Bathroom on Main Level
- 2 Full Bathrooms
Laundry
- Laundry Room
- Dryer
- Washer
Schools
- Ridgeview Elementary School
- Ridgeview Jr High Middle School
- Ridgeview High School
Farming
- Corn Crib Barn
Utilities
- Central Air
- Heating System Uses Propane
- 200+ Amp Service
- Well
- Septic Tank
Map
Home Values in the Area
Average Home Value in this Area
Tax History
| Year | Tax Paid | Tax Assessment Tax Assessment Total Assessment is a certain percentage of the fair market value that is determined by local assessors to be the total taxable value of land and additions on the property. | Land | Improvement |
|---|---|---|---|---|
| 2024 | $3,405 | $60,310 | $10,277 | $50,033 |
| 2022 | $3,405 | $47,569 | $6,846 | $40,723 |
| 2021 | $2,715 | $33,174 | $6,501 | $26,673 |
| 2020 | $2,676 | $32,629 | $6,394 | $26,235 |
| 2019 | $2,681 | $32,629 | $6,394 | $26,235 |
| 2018 | $2,601 | $32,629 | $6,394 | $26,235 |
| 2017 | $2,578 | $32,216 | $6,313 | $25,903 |
| 2016 | $2,588 | $32,216 | $6,313 | $25,903 |
| 2015 | $3,564 | $44,122 | $6,093 | $38,029 |
| 2014 | $2,988 | $44,122 | $6,093 | $38,029 |
| 2013 | -- | $44,122 | $6,093 | $38,029 |
Property History
| Date | Event | Price | Change | Sq Ft Price |
|---|---|---|---|---|
| 08/28/2025 08/28/25 | Price Changed | $249,900 | -3.8% | $105 / Sq Ft |
| 08/11/2025 08/11/25 | Price Changed | $259,900 | -3.7% | $110 / Sq Ft |
| 07/28/2025 07/28/25 | Price Changed | $269,900 | -5.3% | $114 / Sq Ft |
| 07/19/2025 07/19/25 | For Sale | $285,000 | 0.0% | $120 / Sq Ft |
| 07/19/2025 07/19/25 | Price Changed | $285,000 | -- | $120 / Sq Ft |
Purchase History
| Date | Type | Sale Price | Title Company |
|---|---|---|---|
| Warranty Deed | $192,500 | Alliance Land Title | |
| Warranty Deed | $72,000 | Wheatland Title Guaranty | |
| Sheriffs Deed | -- | -- | |
| Warranty Deed | -- | None Available |
Mortgage History
| Date | Status | Loan Amount | Loan Type |
|---|---|---|---|
| Open | $12,195 | New Conventional | |
| Open | $188,915 | FHA | |
| Previous Owner | $162,800 | Commercial | |
| Previous Owner | $128,408 | No Value Available |
Similar Home in Arrowsmith, IL
Source: Midwest Real Estate Data (MRED)
MLS Number: 12379812
APN: 24-21-200-006
- 103 S Walnut St
- 37322 Comanche Dr
- 207 S High St
- 302 N State St
- 201 E North St
- 108 S Jefferson St
- 4397 N 3200 Rd E
- 25316 E 1100 Rd N
- 12584 N 4100 Rd E
- 33022 E 1900 Rd N
- 417 Sunset Dr
- 7915 N 4100 Rd E
- 403 Sunset Dr
- 110 N Vine St
- 230-005 Wayne St
- 303 S Grove St
- 304 E North St
- 410 E Fifer St
- 26812 U S 150
- 101 S Center St
- 404 E Maple St
- 306 S Hemlock St Unit 306 S Hemlock
- 18962 Terrace Valley Dr Unit Master Bed
- 1111 Ekstam Dr
- 1016 Haeffele Way
- 3407 Bohmer Dr Unit 1
- 18 Fetzer Ct
- 2 Andy Ct Unit 3
- 3005 Lisa Dr
- 3102 E Hamilton Rd
- 3620 Chardonnay Ct
- 1-7 Keisha Dr
- 2101 General Electric Rd
- 2716 Rainbow Ave
- 2506-2512 E Washington St
- 101 N Williamsburg Dr
- 1411 N Hershey Rd
- 1285 Healing Stone Ct
- 707 Arcadia Dr
- 208 S Prospect Rd

