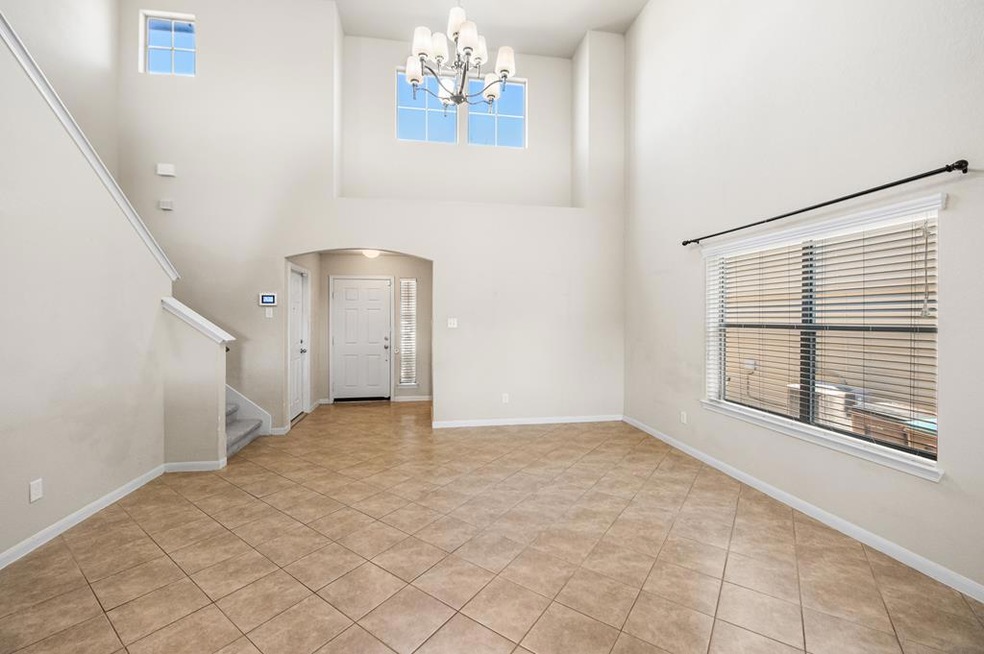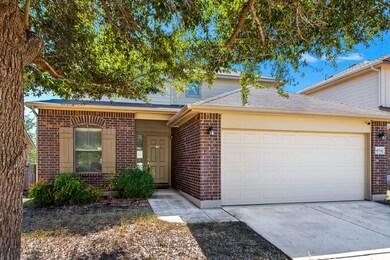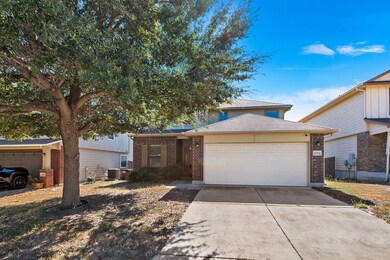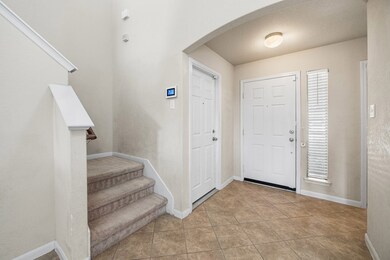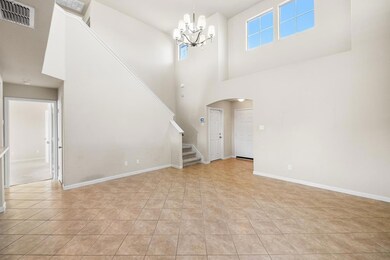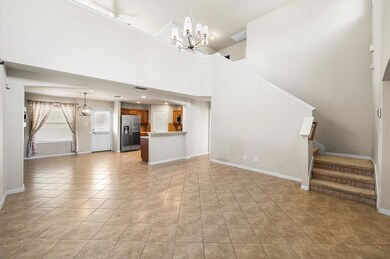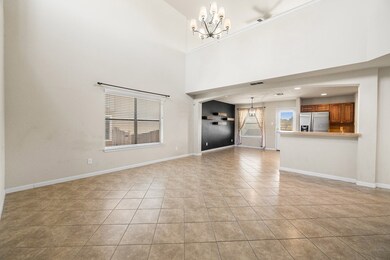10714 Ranchland Fox San Antonio, TX 78245
Estimated payment $1,991/month
Highlights
- Deck
- Main Floor Primary Bedroom
- Great Room
- Traditional Architecture
- High Ceiling
- Covered Patio or Porch
About This Home
*VA ASSUMABLE WITH $13,000 DOWN!* Just 15 minutes to Lackland AFB, 10 minutes to Sea World, 5 minutes to Dove Creek Shopping Center! This spacious two-story home is located in a quiet neighborhood off hwy 1604 allowing accessibility to all your needs. Generously sized rooms and boasting greenery with mature trees in view in the greenbelt from the backyard, this home has a lot to offer. Entering the home, you are greeted with high ceilings in the great room. With plenty of natural lighting, the space invites you to the kitchen and dining area in this open floor-plan. Primary bedroom features portrait style windows allowing for natural light and gorgeous views. Primary bath features a soaker tub with privacy glass window. Game room/secondary living room upstairs. Ceiling fans in all rooms. Water softener, refrigerator, stove, and new microwave above stove included! Two car garage features overhead storage. Backyard deck is covered, includes ceiling fan, and has stairway to wide backyard area. Schedule a showing today and start making memories in your dream home this holiday season!
Listing Agent
San Antonio Elite Realty Brokerage Phone: 2107105326 License #0430382 Listed on: 10/22/2025
Home Details
Home Type
- Single Family
Est. Annual Taxes
- $5,046
Year Built
- Built in 2011
Lot Details
- 6,251 Sq Ft Lot
- Property fronts a highway
- Fenced
- Sprinkler System
- Property is zoned Southside ISD
HOA Fees
- $15 Monthly HOA Fees
Parking
- 2 Car Garage
Home Design
- Traditional Architecture
- Brick Veneer
- Slab Foundation
- Composition Roof
- Wood Siding
Interior Spaces
- 1,844 Sq Ft Home
- 2-Story Property
- High Ceiling
- Skylights
- Great Room
- Living Room
- Dining Room
- Utility Room
- Home Security System
- Property Views
Kitchen
- Breakfast Bar
- Electric Range
- Microwave
- Dishwasher
- Disposal
Flooring
- Carpet
- Tile
Bedrooms and Bathrooms
- 3 Bedrooms
- Primary Bedroom on Main
- Walk-In Closet
Laundry
- Laundry Room
- Laundry on main level
- Washer and Dryer Hookup
Outdoor Features
- Deck
- Covered Patio or Porch
- Rain Gutters
Utilities
- Central Heating and Cooling System
- Electric Water Heater
Community Details
- Wolf Creek Subdivision
Listing and Financial Details
- Tax Block 30
Map
Home Values in the Area
Average Home Value in this Area
Tax History
| Year | Tax Paid | Tax Assessment Tax Assessment Total Assessment is a certain percentage of the fair market value that is determined by local assessors to be the total taxable value of land and additions on the property. | Land | Improvement |
|---|---|---|---|---|
| 2025 | $5,296 | $253,410 | $60,940 | $192,470 |
| 2024 | $5,296 | $265,510 | $60,940 | $204,570 |
| 2023 | $5,296 | $275,700 | $60,940 | $214,760 |
| 2022 | $5,014 | $231,154 | $53,210 | $194,740 |
| 2021 | $4,654 | $210,140 | $61,560 | $148,580 |
| 2020 | $4,549 | $196,260 | $49,220 | $147,040 |
| 2019 | $4,406 | $190,080 | $49,220 | $140,860 |
| 2018 | $4,477 | $192,980 | $38,750 | $154,230 |
| 2017 | $4,327 | $186,160 | $37,000 | $149,160 |
| 2016 | $4,126 | $177,510 | $37,000 | $140,510 |
| 2015 | $3,608 | $166,230 | $28,750 | $137,480 |
| 2014 | $3,608 | $154,840 | $0 | $0 |
Property History
| Date | Event | Price | List to Sale | Price per Sq Ft | Prior Sale |
|---|---|---|---|---|---|
| 11/12/2025 11/12/25 | For Rent | $1,750 | 0.0% | -- | |
| 11/04/2025 11/04/25 | Off Market | $1,750 | -- | -- | |
| 11/03/2025 11/03/25 | For Sale | $295,000 | 0.0% | $160 / Sq Ft | |
| 10/17/2025 10/17/25 | Price Changed | $1,750 | -10.3% | $1 / Sq Ft | |
| 07/08/2025 07/08/25 | For Rent | $1,950 | 0.0% | -- | |
| 07/08/2025 07/08/25 | Off Market | $1,950 | -- | -- | |
| 06/27/2025 06/27/25 | For Rent | $1,950 | 0.0% | -- | |
| 09/11/2022 09/11/22 | Off Market | -- | -- | -- | |
| 06/10/2022 06/10/22 | Sold | -- | -- | -- | View Prior Sale |
| 05/11/2022 05/11/22 | Pending | -- | -- | -- | |
| 02/23/2022 02/23/22 | For Sale | $290,000 | +38.8% | $157 / Sq Ft | |
| 10/23/2019 10/23/19 | Off Market | -- | -- | -- | |
| 07/25/2019 07/25/19 | Sold | -- | -- | -- | View Prior Sale |
| 06/25/2019 06/25/19 | Pending | -- | -- | -- | |
| 06/07/2019 06/07/19 | For Sale | $209,000 | 0.0% | $113 / Sq Ft | |
| 05/14/2017 05/14/17 | For Rent | $1,550 | 0.0% | -- | |
| 05/14/2017 05/14/17 | Rented | $1,550 | +17.0% | -- | |
| 10/13/2013 10/13/13 | Off Market | $1,325 | -- | -- | |
| 07/15/2013 07/15/13 | Rented | $1,325 | 0.0% | -- | |
| 06/15/2013 06/15/13 | Under Contract | -- | -- | -- | |
| 04/01/2013 04/01/13 | For Rent | $1,325 | -- | -- |
Purchase History
| Date | Type | Sale Price | Title Company |
|---|---|---|---|
| Deed | -- | None Listed On Document | |
| Vendors Lien | -- | Nat | |
| Interfamily Deed Transfer | -- | None Available | |
| Vendors Lien | -- | Stc | |
| Special Warranty Deed | -- | Atc |
Mortgage History
| Date | Status | Loan Amount | Loan Type |
|---|---|---|---|
| Open | $300,440 | VA | |
| Previous Owner | $204,300 | VA | |
| Previous Owner | $169,109 | VA | |
| Closed | $0 | Assumption |
Source: Kerrville Board of REALTORS®
MLS Number: 120705
APN: 05197-330-0420
- 2014 Gray Fox Creek
- 10814 Firefox Den
- 2230 Bear Springs Dr
- 1819 Gray Fox Creek
- 11335 Tabletop Ln
- 1802 Gray Fox Creek
- 11342 Widefield Ln
- 11322 Tabletop Ln
- 1407 Arcas Way
- 1112 Nikos Hollow
- 12820 Lantern Tree
- 12710 Dinaric Alps
- 12924 Lantern Tree
- 1116 Nikos Hollow
- 11511 Buffalo Grove
- 1210 Nikos Hollow
- 1124 Nikos Hollow
- 1120 Nikos Hollow
- 11403 Black Fox Dr
- 11334 Bald Mountain Dr
- 2014 Gray Fox Creek
- 1822 Goldgap Fox
- 10630 Blue Wolf Pier
- 10750 Gentle Fox Bay
- 10838 Black Wolf Bay
- 11330 Gunlock Trail
- 11306 Gunlock-
- 11306 Gunlock Trail
- 2415 Lynwood Bend Unit 102
- 2515 Lynwood Bend Unit 101
- 10347 Lynwood Branch Unit 102
- 10340 Lynwood Creek Unit 102
- 10340 Lynwood Creek
- 2527 Lynwood Bend Unit 102
- 11403 Black Fox Dr
- 10323 Lynwood Branch Unit 101
- 10319 Lynwood Branch Unit 101
- 10318 Lynwood Branch Unit 1
- 10310 Lynwood Village Unit 101
- 2318 Tulipwood Cove Unit 102
