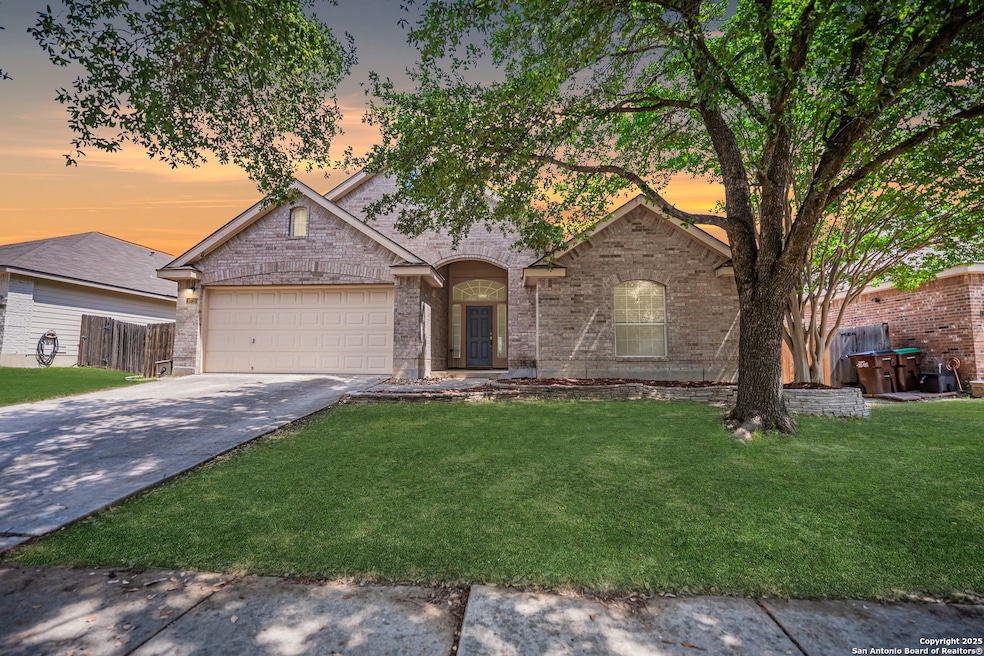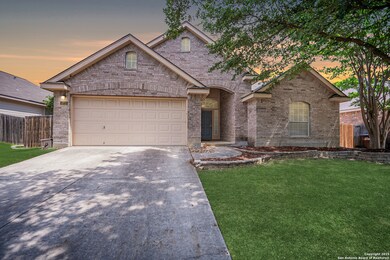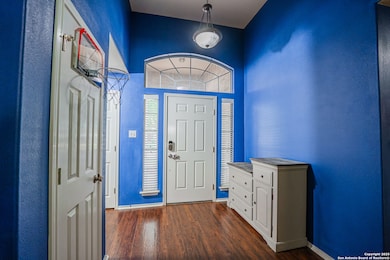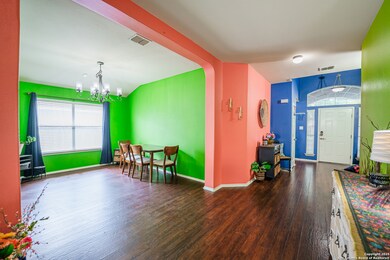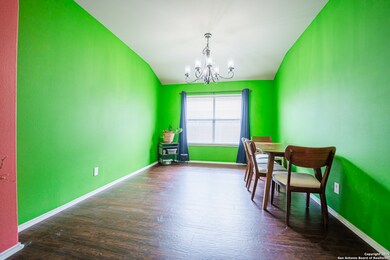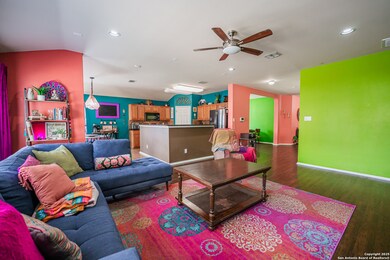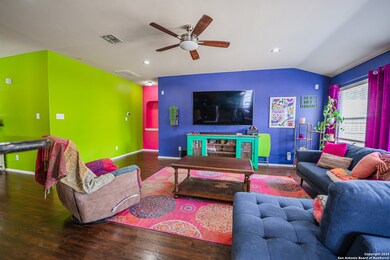
10715 Palomino Bend San Antonio, TX 78254
Highlights
- Mature Trees
- Solid Surface Countertops
- Community Basketball Court
- Wood Flooring
- Community Pool
- Covered patio or porch
About This Home
As of July 2025Welcome home to 10715 Palomino Bend - a spacious single-story gem in San Antonio's desirable Wildhorse community. With 2,284 square feet of thoughtfully designed living space, this 4-bedroom, 2-bathroom home offers the perfect blend of comfort, function, and style-all on one convenient level. Step inside to find an inviting open-concept layout featuring a large living area filled with natural light, a formal dining space that can also serve as a home office, playroom, or second living space. The kitchen has abundant cabinet space, a walk-in pantry, granite countertops, and a breakfast nook that opens to the Living room-ideal for entertaining. The private primary suite is tucked away from the secondary bedrooms and includes a spacious walk-in closet and bathroom with single vanity/dual sinks, a soaking tub, and a separate shower. Three additional bedrooms offer generous space for family, guests, or hobbies. Enjoy Texas evenings on the covered patio overlooking a well-sized backyard with room to personalize. Located just minutes from Loop 1604, shopping at Alamo Ranch, SeaWorld, and top-rated NISD schools, this home delivers both peace and convenience. Large HOA amenity center with pool, paved walking trails, basketball court, soccer field, multiple covered playgrounds, dog park, and picnic tables. Low tax rate under 2%
Last Buyer's Agent
Jose Camargo
eXp Realty
Home Details
Home Type
- Single Family
Est. Annual Taxes
- $6,069
Year Built
- Built in 2005
Lot Details
- 8,102 Sq Ft Lot
- Fenced
- Sprinkler System
- Mature Trees
HOA Fees
- $28 Monthly HOA Fees
Parking
- 2 Car Garage
Home Design
- Brick Exterior Construction
- Slab Foundation
- Composition Roof
- Roof Vent Fans
Interior Spaces
- 2,284 Sq Ft Home
- Property has 1 Level
- Ceiling Fan
- Double Pane Windows
- Window Treatments
Kitchen
- Eat-In Kitchen
- Walk-In Pantry
- Self-Cleaning Oven
- Stove
- Dishwasher
- Solid Surface Countertops
- Disposal
Flooring
- Wood
- Ceramic Tile
Bedrooms and Bathrooms
- 4 Bedrooms
- 2 Full Bathrooms
Laundry
- Laundry Room
- Washer Hookup
Home Security
- Security System Owned
- Fire and Smoke Detector
Accessible Home Design
- Doors are 32 inches wide or more
- No Carpet
Outdoor Features
- Covered patio or porch
- Exterior Lighting
Schools
- Krueger Elementary School
- Jefferson Middle School
Utilities
- Central Heating and Cooling System
- Heat Pump System
- Water Softener is Owned
- Phone Available
- Cable TV Available
Listing and Financial Details
- Legal Lot and Block 2 / 67
- Assessor Parcel Number 044712670020
- Seller Concessions Offered
Community Details
Overview
- $250 HOA Transfer Fee
- Alamo Management Group Association
- Built by DR HORTON
- Wildhorse Subdivision
- Mandatory home owners association
Amenities
- Community Barbecue Grill
Recreation
- Community Basketball Court
- Sport Court
- Community Pool
- Park
- Trails
Ownership History
Purchase Details
Home Financials for this Owner
Home Financials are based on the most recent Mortgage that was taken out on this home.Purchase Details
Home Financials for this Owner
Home Financials are based on the most recent Mortgage that was taken out on this home.Purchase Details
Home Financials for this Owner
Home Financials are based on the most recent Mortgage that was taken out on this home.Similar Homes in San Antonio, TX
Home Values in the Area
Average Home Value in this Area
Purchase History
| Date | Type | Sale Price | Title Company |
|---|---|---|---|
| Vendors Lien | -- | None Available | |
| Vendors Lien | -- | Alamo Title | |
| Warranty Deed | -- | Dhi Title |
Mortgage History
| Date | Status | Loan Amount | Loan Type |
|---|---|---|---|
| Open | $226,619 | FHA | |
| Previous Owner | $193,063 | VA | |
| Previous Owner | $111,270 | New Conventional | |
| Previous Owner | $163,679 | Fannie Mae Freddie Mac |
Property History
| Date | Event | Price | Change | Sq Ft Price |
|---|---|---|---|---|
| 07/31/2025 07/31/25 | Sold | -- | -- | -- |
| 07/09/2025 07/09/25 | Pending | -- | -- | -- |
| 07/08/2025 07/08/25 | Off Market | -- | -- | -- |
| 05/16/2025 05/16/25 | For Sale | $324,000 | -- | $142 / Sq Ft |
Tax History Compared to Growth
Tax History
| Year | Tax Paid | Tax Assessment Tax Assessment Total Assessment is a certain percentage of the fair market value that is determined by local assessors to be the total taxable value of land and additions on the property. | Land | Improvement |
|---|---|---|---|---|
| 2023 | $4,650 | $297,000 | $61,250 | $280,710 |
| 2022 | $5,617 | $270,000 | $51,040 | $218,960 |
| 2021 | $5,292 | $251,390 | $46,510 | $204,880 |
| 2020 | $5,186 | $241,130 | $46,510 | $194,620 |
| 2019 | $5,151 | $231,970 | $35,100 | $196,870 |
| 2018 | $4,829 | $217,320 | $35,100 | $182,220 |
| 2017 | $4,690 | $210,580 | $35,100 | $175,480 |
| 2016 | $4,563 | $204,890 | $35,100 | $169,790 |
| 2015 | $3,872 | $194,620 | $35,100 | $159,520 |
| 2014 | $3,872 | $182,170 | $0 | $0 |
Agents Affiliated with this Home
-

Seller's Agent in 2025
Sean Blanchard
Becker Properties, LLC
(210) 920-2727
58 Total Sales
-
J
Buyer's Agent in 2025
Jose Camargo
eXp Realty
Map
Source: San Antonio Board of REALTORS®
MLS Number: 1867379
APN: 04471-267-0020
- 10707 Arabian Sands
- 9910 Shetland Gate
- 10810 Palomino Bend
- 10627 Arabian Sands
- 10706 Pharaoh Run
- 9951 Sandlet Trail
- 10767 Pharaoh Run
- 9950 Sandlet Trail
- 10707 Pharaoh Run
- 10926 Shetland Hills
- 9714 Connemara Bend
- 10303 Buckskin Rise
- 10122 Oak Saddle
- 9602 Mustang Farm
- 9606 Connemara Bend
- 9510 Caspian Forest
- 9607 Country Shadow
- 9915 Mustang Isle
- 10523 Timber Country
- 10623 Welsh Valley
