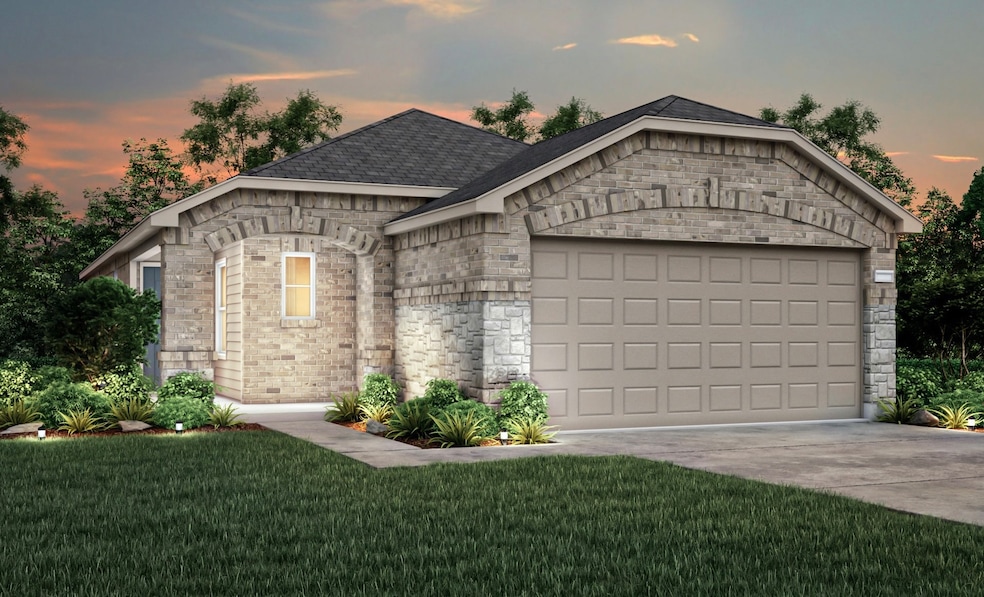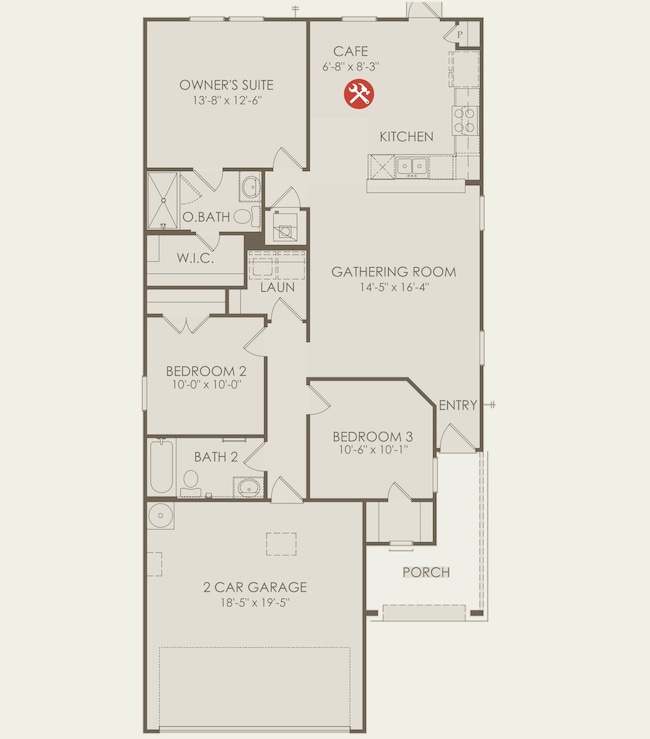NEW CONSTRUCTION
$5K PRICE DROP
10715 Sora Dr Willis, TX 77378
Estimated payment $1,341/month
3
Beds
2
Baths
1,204
Sq Ft
$195
Price per Sq Ft
Highlights
- Under Construction
- 2 Car Attached Garage
- 1-Story Property
- Traditional Architecture
- Central Heating and Cooling System
About This Home
The Adams is a one-story plan featuring a spacious kitchen overlooking the family room. Closet space is maximized in each room, taking advantage of every inch of the floor plan. Chrome fixtures throughout the home give a timeless and classic feel. If home office space is needed, use the study option in lieu of the third bedroom.Phots are representative of the home not the actual photos. Please verify measurements.
Home Details
Home Type
- Single Family
Est. Annual Taxes
- $595
Year Built
- Built in 2025 | Under Construction
Lot Details
- 4,857 Sq Ft Lot
HOA Fees
- $55 Monthly HOA Fees
Parking
- 2 Car Attached Garage
Home Design
- Traditional Architecture
- Brick Exterior Construction
- Slab Foundation
- Composition Roof
- Cement Siding
- Stone Siding
Interior Spaces
- 1,204 Sq Ft Home
- 1-Story Property
Kitchen
- Microwave
- Dishwasher
Bedrooms and Bathrooms
- 3 Bedrooms
- 2 Full Bathrooms
Schools
- A.R. Turner Elementary School
- Robert P. Brabham Middle School
- Willis High School
Utilities
- Central Heating and Cooling System
- Heating System Uses Gas
Community Details
- Inframark Association, Phone Number (281) 578-4200
- Built by Centex
- The Pines At Seven Coves Subdivision
Map
Create a Home Valuation Report for This Property
The Home Valuation Report is an in-depth analysis detailing your home's value as well as a comparison with similar homes in the area
Home Values in the Area
Average Home Value in this Area
Tax History
| Year | Tax Paid | Tax Assessment Tax Assessment Total Assessment is a certain percentage of the fair market value that is determined by local assessors to be the total taxable value of land and additions on the property. | Land | Improvement |
|---|---|---|---|---|
| 2025 | $595 | $29,750 | $29,750 | -- |
| 2024 | -- | $29,750 | $29,750 | -- |
Source: Public Records
Property History
| Date | Event | Price | List to Sale | Price per Sq Ft |
|---|---|---|---|---|
| 11/17/2025 11/17/25 | Price Changed | $234,540 | -2.1% | $195 / Sq Ft |
| 11/08/2025 11/08/25 | For Sale | $239,540 | -- | $199 / Sq Ft |
Source: Houston Association of REALTORS®
Source: Houston Association of REALTORS®
MLS Number: 41791398
APN: 8621-04-04500
Nearby Homes
- 10707 Sora Dr
- 10711 Sora Dr
- 10703 Sora Dr
- 10719 Sora Dr
- 10723 Sora Dr
- 10727 Sora Dr
- 10731 Sora Dr
- 10778 Sora Dr
- 10782 Sora Dr
- Mesquite Plan at The Pines at Seven Coves
- Pine II Plan at The Pines at Seven Coves
- 427 Starfly Dr
- 10791 Sora Dr
- 10702 Sora Dr
- 350 Shady Cedar Hill Ln
- 251 Pine Cavern Dr
- 247 Pine Cavern Dr
- 234 Pine Cavern Dr
- 301 Maple Bark Trail
- 958 Oakglen Dr
- 10775 Sora Dr
- 10783 Sora Dr
- 251 Pine Cavern Dr
- 240 Seven Pines Dr
- 325 Maple Bark Trail
- 210 Pine Cavern Dr
- 958 Oak Glen Dr
- 987 Oak Glen Dr
- 979 Oak Lynn Dr
- 963 Oak Lynn Dr
- 804 Village Brook Dr
- 206 N Forest Dr
- 934 Garden Path Dr
- 146 S Bend Ct Unit A
- 533 Brook Terrance Ln
- 4 Hanover Ln
- 719 Campbell Crossing Ct
- 200 Panorama Dr Unit 107
- 13 Lakeway St
- 2 Lakeway St


