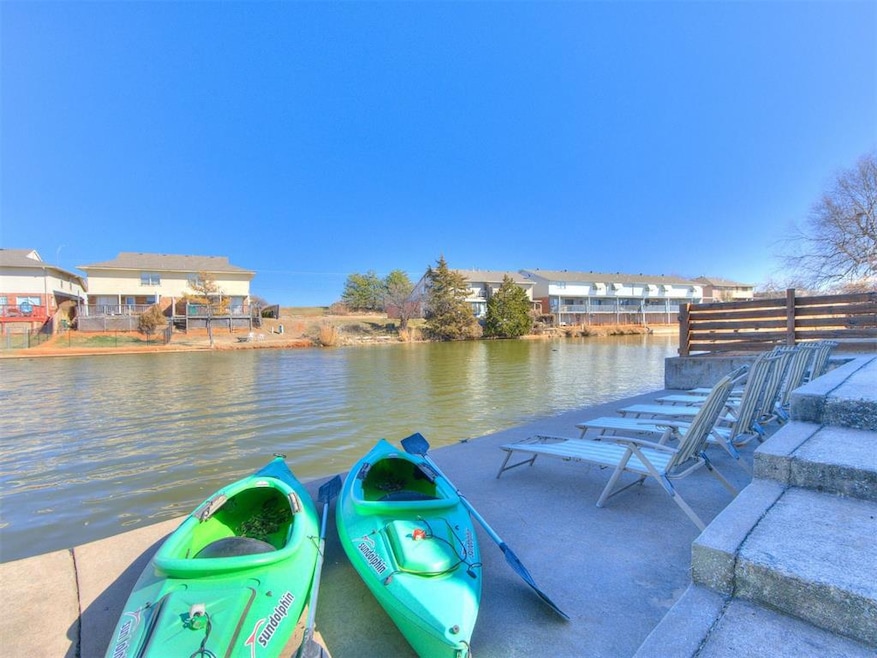
10716 Eastlake Cir Oklahoma City, OK 73162
Ski Island Lake Club NeighborhoodEstimated payment $2,210/month
Highlights
- Midcentury Modern Architecture
- Community Lake
- Cul-De-Sac
- Dennis Elementary School Rated A-
- Outdoor Water Feature
- Porch
About This Home
Ski Island home on the water! Nestled at the end of a quiet cul-de-sac, this 1970s contemporary lakeside home offers the best of both worlds—peaceful waterfront living right in the middle of the city. With breathtaking water views and direct access to serene coves, it's an ideal spot for kayaking, fishing, water skiing, or simply enjoying nature. Large living area overlooking the lake with tons of mid-century features abound. Not to mention, your own covered boat lift to store that boat year round. Kitchen has all white cabinetry, wood countertops, subway style backsplash and tons of windows for that lake view. Downstairs bedroom adds flexibility as it can serve as a bonus room, office or the fourth bedroom. Primary bedroom is upstairs with full en suite bath with dual sinks, standing shower and walk-in closet, not to mention, also offers views of the lake. Outside, discover charming nooks perfect for reading or relaxing by the water. Come take this opportunity to be part of a truly iconic OKC neighborhood where water skiing and lake life is just outside your back door!
Home Details
Home Type
- Single Family
Est. Annual Taxes
- $3,049
Year Built
- Built in 1973
Lot Details
- 6,669 Sq Ft Lot
- Cul-De-Sac
- West Facing Home
- Partially Fenced Property
- Wood Fence
- Sprinkler System
HOA Fees
- $78 Monthly HOA Fees
Parking
- 2 Car Attached Garage
- Garage Door Opener
- Driveway
Home Design
- Midcentury Modern Architecture
- Slab Foundation
- Frame Construction
- Stone
Interior Spaces
- 2,350 Sq Ft Home
- 1.5-Story Property
- Fireplace Features Masonry
- Inside Utility
- Laundry Room
Kitchen
- Electric Oven
- Electric Range
- Free-Standing Range
- Microwave
- Dishwasher
- Disposal
Flooring
- Carpet
- Tile
Bedrooms and Bathrooms
- 4 Bedrooms
Home Security
- Home Security System
- Fire and Smoke Detector
Outdoor Features
- Open Patio
- Outdoor Water Feature
- Porch
Schools
- Dennis Elementary School
- Hefner Middle School
- Putnam City North High School
Utilities
- Central Heating and Cooling System
Community Details
- Association fees include maintenance common areas
- Mandatory home owners association
- Community Lake
Listing and Financial Details
- Legal Lot and Block 8 / 6
Map
Home Values in the Area
Average Home Value in this Area
Tax History
| Year | Tax Paid | Tax Assessment Tax Assessment Total Assessment is a certain percentage of the fair market value that is determined by local assessors to be the total taxable value of land and additions on the property. | Land | Improvement |
|---|---|---|---|---|
| 2024 | $3,049 | $26,793 | $3,204 | $23,589 |
| 2023 | $3,049 | $26,013 | $3,314 | $22,699 |
| 2022 | $2,993 | $25,255 | $3,894 | $21,361 |
| 2021 | $2,875 | $24,520 | $4,335 | $20,185 |
| 2020 | $2,775 | $23,806 | $4,582 | $19,224 |
| 2019 | $2,650 | $23,113 | $4,584 | $18,529 |
| 2018 | $2,573 | $22,440 | $0 | $0 |
| 2017 | $2,677 | $23,264 | $6,003 | $17,261 |
| 2016 | $2,647 | $22,054 | $6,003 | $16,051 |
| 2015 | $2,854 | $23,498 | $5,977 | $17,521 |
| 2014 | $2,615 | $22,380 | $6,433 | $15,947 |
Property History
| Date | Event | Price | Change | Sq Ft Price |
|---|---|---|---|---|
| 05/18/2025 05/18/25 | Pending | -- | -- | -- |
| 05/09/2025 05/09/25 | For Sale | $340,000 | +57.4% | $145 / Sq Ft |
| 01/20/2016 01/20/16 | Sold | $216,000 | 0.0% | $92 / Sq Ft |
| 01/19/2016 01/19/16 | Pending | -- | -- | -- |
| 01/19/2016 01/19/16 | For Sale | $216,000 | -- | $92 / Sq Ft |
Purchase History
| Date | Type | Sale Price | Title Company |
|---|---|---|---|
| Special Warranty Deed | -- | None Listed On Document | |
| Special Warranty Deed | -- | None Listed On Document | |
| Warranty Deed | $216,000 | Capitol Abstracttitle Co |
Mortgage History
| Date | Status | Loan Amount | Loan Type |
|---|---|---|---|
| Previous Owner | $212,087 | FHA |
Similar Homes in the area
Source: MLSOK
MLS Number: 1168929
APN: 140491070
- 10623 N Macarthur Blvd
- 6000 W Hefner Rd
- 10225 Little Pond Dr
- 10408 Bishops Gate
- 10917 Blue Stem Back Rd
- 11012 Saint Charles Ave
- 11005 N Grove Ave
- 11209 Blue Stem Dr
- 10713 Admiral Dr
- 10424 York Way
- 10617 Admiral Dr
- 5832 Hefner Village Ct
- 5608 NW 103rd St
- 6304 Beaver Creek Rd
- 10128 Hefner Village Terrace
- 11413 Spring Creek Rd
- 6609 Evergreen Canyon Rd
- 10002 Hefner Village Blvd
- 11208 Woodbridge Rd
- 6709 Bayberry Dr






