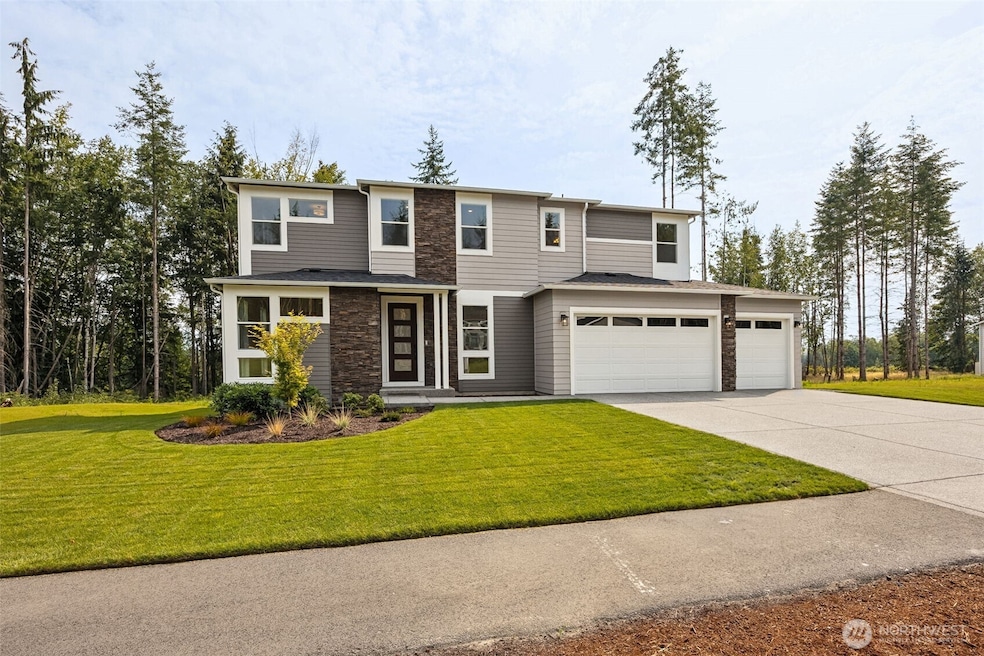10717 132nd Ave NE Unit 1 Lake Stevens, WA 98258
Estimated payment $6,970/month
Highlights
- New Construction
- Loft
- Walk-In Pantry
- Contemporary Architecture
- Wine Refrigerator
- Electric Vehicle Charging Station
About This Home
Move-in Ready! Contemporary Hastings floor plan on 1+ acre features a 3-car garage with EV charger outlet, study with built-ins, and spacious great room with floor-to-ceiling fireplace and multi-slide patio doors. The gourmet kitchen includes a center island, nook, plus butler’s and walk-in pantries. Main-floor primary suite offers a walk-in closet and deluxe walk-in shower. Upstairs, find two lofts and three secondary bedrooms. Additional highlights: 9' ceilings, 8' doors, quartz countertops throughout, covered back deck, energy-efficient heat pump, and ample storage. If you're working with a licensed real estate broker, they must register on your first visit per our site registration policy.
Source: Northwest Multiple Listing Service (NWMLS)
MLS#: 2366752
Home Details
Home Type
- Single Family
Year Built
- Built in 2025 | New Construction
Lot Details
- 1.16 Acre Lot
- West Facing Home
- Sprinkler System
- 01225600001400
- Property is in very good condition
HOA Fees
- $72 Monthly HOA Fees
Parking
- 3 Car Attached Garage
Home Design
- Contemporary Architecture
- Poured Concrete
- Composition Roof
- Cement Board or Planked
Interior Spaces
- 3,700 Sq Ft Home
- 2-Story Property
- Wet Bar
- Electric Fireplace
- French Doors
- Loft
Kitchen
- Walk-In Pantry
- Stove
- Microwave
- Dishwasher
- Wine Refrigerator
Flooring
- Carpet
- Ceramic Tile
- Vinyl Plank
Bedrooms and Bathrooms
- Walk-In Closet
- Bathroom on Main Level
Schools
- Kellogg Marsh Elementary School
- Cedarcrest Sch Middle School
- Marysville Getchell High School
Utilities
- Forced Air Heating and Cooling System
- Heat Pump System
- Water Heater
- Septic Tank
- High Speed Internet
Community Details
- Association fees include common area maintenance
- Traci Harris Association
- Secondary HOA Phone (253) 848-1947
- Built by Richmond American Homes of Washington
- Lake Stevens Subdivision
- Electric Vehicle Charging Station
Listing and Financial Details
- Tax Lot 1
- Assessor Parcel Number 01225600000100
Map
Home Values in the Area
Average Home Value in this Area
Property History
| Date | Event | Price | List to Sale | Price per Sq Ft |
|---|---|---|---|---|
| 10/06/2025 10/06/25 | Price Changed | $1,099,990 | -4.3% | $297 / Sq Ft |
| 08/15/2025 08/15/25 | Price Changed | $1,149,990 | -8.0% | $311 / Sq Ft |
| 07/16/2025 07/16/25 | Price Changed | $1,249,990 | -2.0% | $338 / Sq Ft |
| 04/28/2025 04/28/25 | For Sale | $1,274,990 | -- | $345 / Sq Ft |
Source: Northwest Multiple Listing Service (NWMLS)
MLS Number: 2366752
- 10610 134th Ave NE
- 10610 134th Ave NE Unit 111
- 10423 134th Ave NE
- 10527 134th Ave NE Unit 103
- Harmon Plan at Kokanee Estates
- 10526 134th Dr NE Unit 110
- 10527 134th Ave NE
- Harris Plan at Kokanee Estates
- 10623 134th Ave NE
- Darius Plan at Kokanee Estates
- Hastings Plan at Kokanee Estates
- 10426 134th Ave NE Unit 108
- 10603 134th Ave NE Unit 102
- 10423 135th Ave NE Unit 105
- 10430 135th Ave NE Unit 106
- 11309 127th Ave NE
- 11504 128th Dr NE
- 12727 96th St NE
- 14416 110th St NE
- 11731 108th St NE
- 106 Cascade Ave
- 10114 Mountain Loop Hwy Unit 28/12
- 8450 67th Ave NE
- 8564 52nd Place NE
- 12009 31st Place NE
- 13317 28th St NE Unit A/B
- 4825 Lerch Rd
- 3111 84th Dr NE
- 9912 48th Dr NE
- 14500 51st Ave NE
- 11811 State Ave
- 12115 State Ave
- 11923 State Ave
- 17327 67th Ave NE
- 13051 41st Ave NE
- 1911 Vernon Rd Unit B
- 1724 Grove St
- 1355 State Ave Unit B
- 1068 Columbia St
- 1310 Cedar Ave







