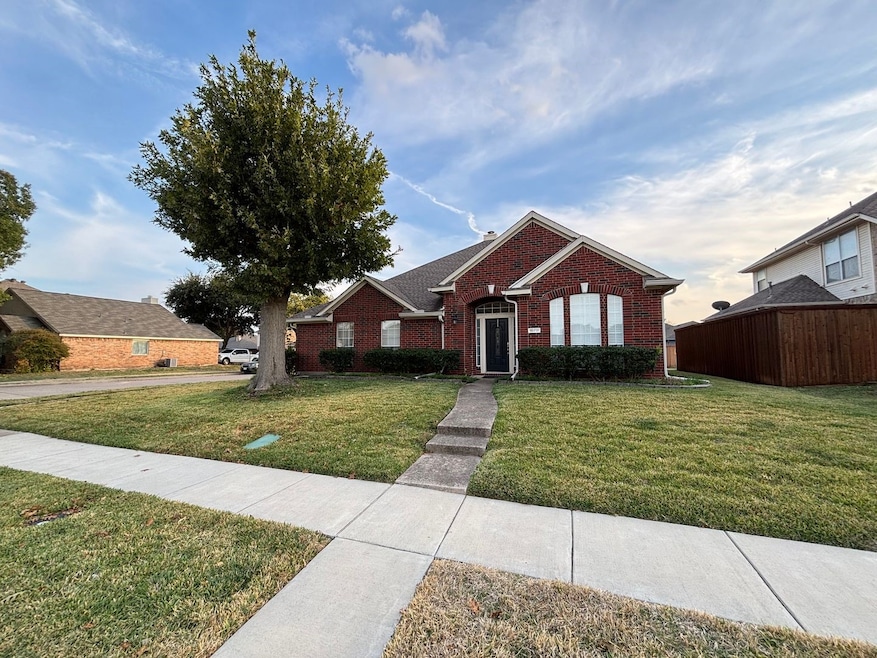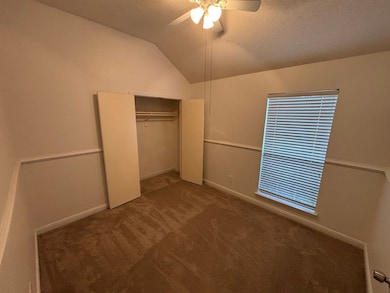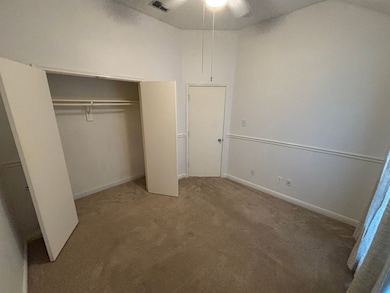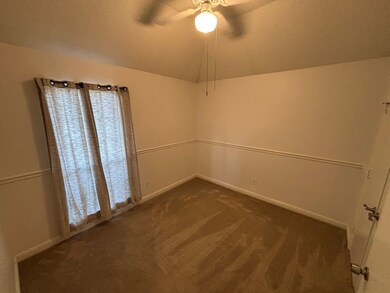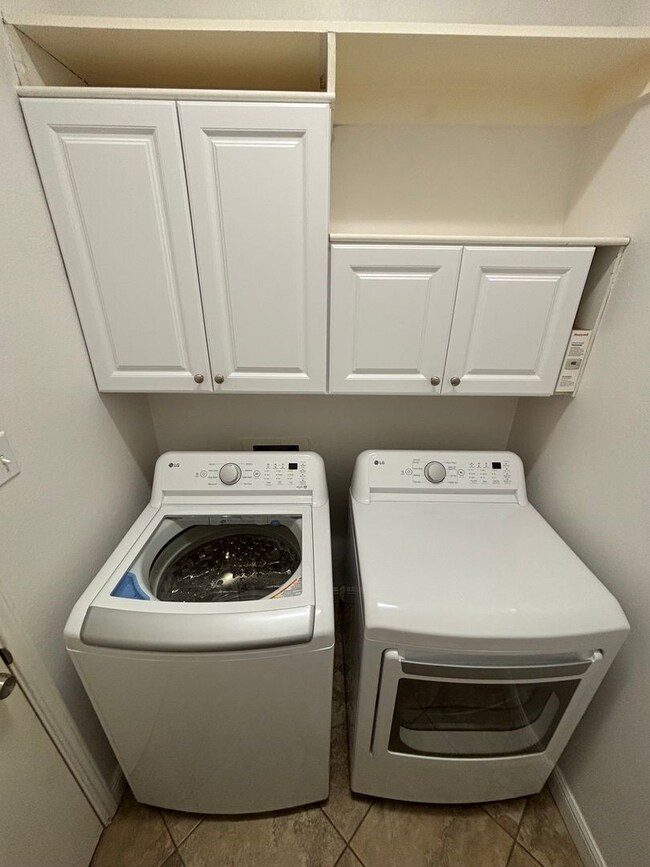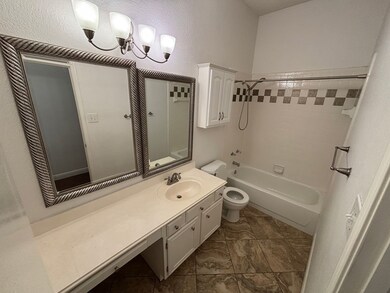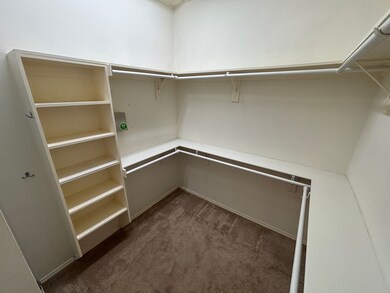10717 Canoe Rd Frisco, TX 75035
East Frisco NeighborhoodHighlights
- Traditional Architecture
- Corner Lot
- Shutters
- J.W. & Ruth Christie Elementary School Rated A-
- Lawn
- 2 Car Attached Garage
About This Home
Welcome to this charming single-story home, located in the vibrant city of Frisco, TX. This property boasts three spacious bedrooms and two full bathrooms, thoughtfully laid out for optimal comfort and convenience. The kitchen, a chef's dream, features granite countertops, stainless steel appliances, a gas range, and a center island for additional workspace. The open-concept design ensures the kitchen flows seamlessly into the family room, where a cozy brick fireplace awaits. Two bedrooms and a bathroom are conveniently situated at the front of the house, while the master suite is nestled at the back, offering a stunning view of the private backyard. This home is situated on a large corner lot, providing ample outdoor space for enjoyment. With its prime location and well-appointed amenities, this home offers a blend of comfort and convenience that is hard to beat. Pets subject to owner approval. Deposit of $500 per pet is required. Application Fee is $50 per adult 18 and older.
All residents are enrolled in the Resident Benefits Package (RBP) for $50.00 per month which includes liability insurance, credit building to help boost the resident’s credit score with timely rent payments, up to $1M Identity Theft Protection, HVAC air filter delivery (for applicable properties), move-in concierge service making utility connection and home service setup a breeze during your move-in, our best-in-class resident rewards program, on-demand pest control, and much more! More details upon application.
Listing Agent
Dallas Property Management Pro Brokerage Email: doug@dallaspropertymanagementpros.com License #0672384 Listed on: 11/19/2025
Co-Listing Agent
Dallas Property Management Pro Brokerage Email: doug@dallaspropertymanagementpros.com License #0723797
Home Details
Home Type
- Single Family
Est. Annual Taxes
- $5,909
Year Built
- Built in 1994
Lot Details
- 6,970 Sq Ft Lot
- Wood Fence
- Landscaped
- Corner Lot
- Few Trees
- Lawn
- Back Yard
Parking
- 2 Car Attached Garage
- Rear-Facing Garage
- Garage Door Opener
Home Design
- Traditional Architecture
- Brick Exterior Construction
- Slab Foundation
- Composition Roof
Interior Spaces
- 1,860 Sq Ft Home
- 1-Story Property
- Ceiling Fan
- Fireplace With Gas Starter
- Fireplace Features Masonry
- Shutters
- Bay Window
Kitchen
- Eat-In Kitchen
- Gas Oven
- Gas Cooktop
- Microwave
- Dishwasher
- Kitchen Island
- Disposal
Flooring
- Carpet
- Laminate
- Ceramic Tile
Bedrooms and Bathrooms
- 3 Bedrooms
- Walk-In Closet
- 2 Full Bathrooms
Laundry
- Laundry in Utility Room
- Dryer
- Washer
Home Security
- Carbon Monoxide Detectors
- Fire and Smoke Detector
Outdoor Features
- Patio
- Rain Gutters
Schools
- Christie Elementary School
- Centennial High School
Utilities
- Central Heating and Cooling System
- Heating System Uses Natural Gas
- High Speed Internet
- Cable TV Available
Listing and Financial Details
- Residential Lease
- Property Available on 11/21/25
- Tenant pays for all utilities, insurance, pest control
- 12 Month Lease Term
- Legal Lot and Block 12 / K
- Assessor Parcel Number R289400K01201
Community Details
Overview
- Preston Oaks Add Ph IV Subdivision
Pet Policy
- Pet Size Limit
- Pet Deposit $500
- 1 Pet Allowed
- Breed Restrictions
Map
Source: North Texas Real Estate Information Systems (NTREIS)
MLS Number: 21115429
APN: R-2894-00K-0120-1
- 8208 Burleigh St
- 7992 Quest Ct
- 11204 Harbor Rd
- 7892 Abbey Rd
- 10441 Castle Dr
- 11406 Ocean Rd
- 11116 Elizabeth Ave
- 7892 Tournament Rd
- 11505 Canoe Rd
- 11417 Harbor Rd
- 11407 Covey Ln
- 8200 Stern St
- 7515 Naples Ln
- 7421 Saddlehorn Dr
- 7670 Kings Ridge Rd
- 7210 Cinnabar Dr
- 7661 Kings Ridge Rd
- 11508 Wentworth Dr
- 10218 Stone Falls Ln
- 11398 Pear Ridge Dr
- 8100 Steamers Ln
- 7850 Excaliber Rd
- 7992 Quest Ct
- 7936 Quest Ct
- 8104 Sebastian Inlet
- 10610 Huntington Rd
- 10971 Castle Dr
- 8500 Timber Crest Ct
- 10900 Huntington Rd
- 10522 Brandenberg Dr
- 10806 Camelot Dr
- 7878 Squire Ln
- 10901 Camelot Dr
- 8081 Durham Dr
- 11105 Covey Ln
- 11121 Covey Ln
- 10616 Red Cedar Dr
- 10712 Red Cedar Dr
- 10702 Ambergate Ln
- 10910 Red Cedar Dr
