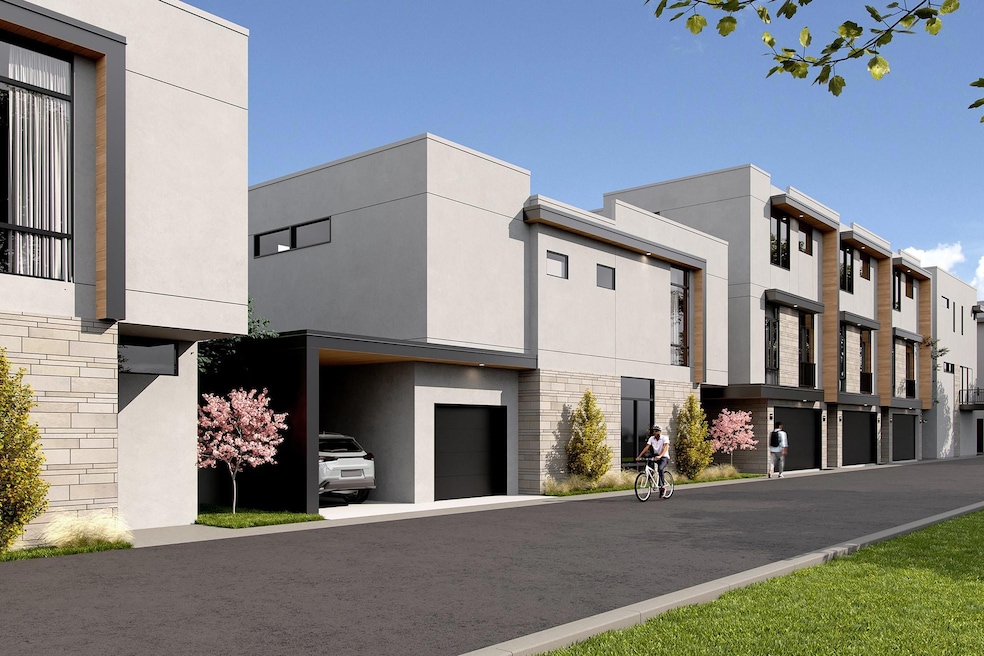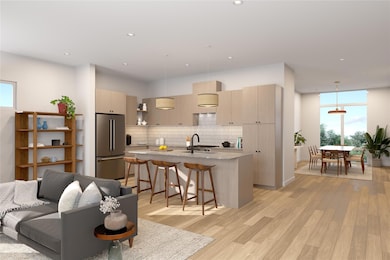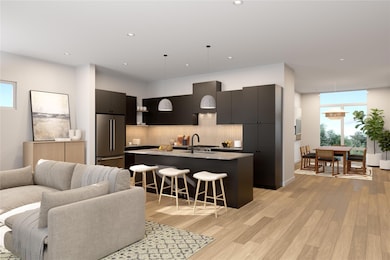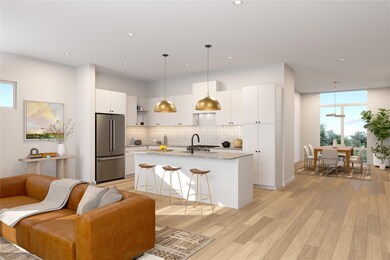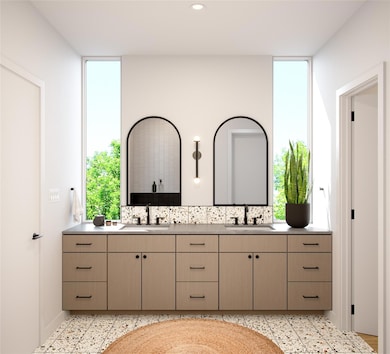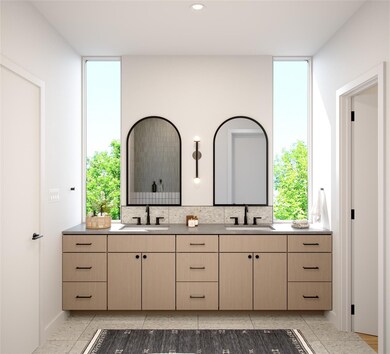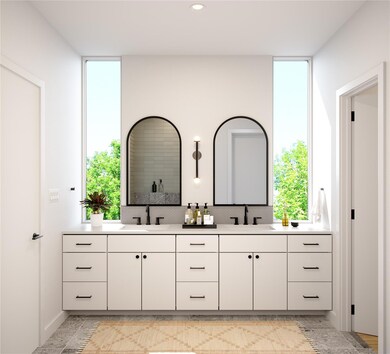
10717 Desert Trail Austin, TX 78758
North Austin NeighborhoodEstimated payment $5,590/month
Highlights
- New Construction
- Granite Countertops
- Double Pane Windows
- Gated Community
- Community Pool
- Double Vanity
About This Home
ASK ABOUT OUR INCENTIVES! Introducing Sonora in North Austin, just one mile from the Domain! This 55-unit community combines modern design and seamlessly merges a soothing harmony of natural tones, creating a captivating living experience with an unparalleled blend of style and tranquility. Immerse yourself in the lively energy of The Domain, catch an exhilarating soccer match at the Q2 soccer stadium, or embrace nature's beauty at the sprawling 293-acre Walnut Creek Park. With the Metro Rail’s Red Line down the street, commuting to downtown Austin is a breeze. Estimated completion - Early Summer 2025. Contact the sales team to schedule a sales appointment.
Listing Agent
Douglas Elliman Real Estate Brokerage Phone: (512) 787-4908 License #0567751 Listed on: 07/19/2025

Co-Listing Agent
Douglas Elliman Real Estate Brokerage Phone: (512) 787-4908 License #0583057
Property Details
Home Type
- Condominium
Est. Annual Taxes
- $14,130
Year Built
- New Construction
Lot Details
- West Facing Home
- Back Yard Fenced
HOA Fees
- $168 Monthly HOA Fees
Parking
- 1 Car Garage
- Attached Carport
Home Design
- Slab Foundation
- Frame Construction
- Spray Foam Insulation
- Composition Roof
- Cement Siding
- Stone Siding
- Plaster
- Stucco
Interior Spaces
- 1,718 Sq Ft Home
- 2-Story Property
- Ceiling Fan
- Double Pane Windows
- Laminate Flooring
Kitchen
- Gas Range
- Microwave
- Dishwasher
- Kitchen Island
- Granite Countertops
- Quartz Countertops
- Disposal
Bedrooms and Bathrooms
- 3 Bedrooms
- Walk-In Closet
- Double Vanity
Home Security
Outdoor Features
- Patio
Schools
- Cook Elementary School
- Burnet Middle School
- Navarro Early College High School
Utilities
- Central Heating and Cooling System
- Vented Exhaust Fan
- High Speed Internet
- Phone Available
Listing and Financial Details
- Assessor Parcel Number 107171043
- Tax Block A
Community Details
Overview
- Association fees include common area maintenance, landscaping, ground maintenance, trash
- Sonora HOA
- Built by Primehaven Homes
- Sonora Subdivision
Amenities
- Community Barbecue Grill
- Common Area
- Community Mailbox
Recreation
- Community Pool
Security
- Gated Community
- Fire and Smoke Detector
- Fire Sprinkler System
Map
Home Values in the Area
Average Home Value in this Area
Property History
| Date | Event | Price | Change | Sq Ft Price |
|---|---|---|---|---|
| 07/19/2025 07/19/25 | For Sale | $785,000 | -- | $457 / Sq Ft |
About the Listing Agent
Christina's Other Listings
Source: Unlock MLS (Austin Board of REALTORS®)
MLS Number: 3505422
- 1501 Cricket Hollow Dr
- 1503 Cricket Hollow Dr
- 10821 Desert Trail
- 1712 Pine Knoll Dr
- 1618 Cripple Creek Dr
- 10410 Quail Ridge Dr
- 11015 Jordan Ln
- 1737 Cricket Hollow Dr
- 1768 Cricket Hollow Dr
- 11106 Ptarmigan Dr
- 1515 W Braker Ln Unit A
- 1307 Meadgreen Dr
- 10712 Berthound Dr
- 10403 Golden Meadow Dr Unit A & B
- 10206 Oak Hollow Cir
- 1415 W Braker Ln Unit B
- 1705 W Braker Ln Unit A
- 10206 Cripple Creek Cove
- 1515 Mearns Meadow Blvd
- 10500 Berthound Dr
- 1507 No Mor Cove Unit A
- 1503 No Mor Cove Unit B
- 1504 Lorraine Loop Unit B
- 10802 Lambert Cir Unit A
- 11007 Jordan Ln
- 1507 Pine Knoll Dr
- 10606 Topperwein Unit A Dr Unit A
- 10810 Topperwein Dr Unit C
- 10801 Lanshire Dr Unit B
- 10613 Golden Quail Dr Unit A
- 10611 Golden Quail Dr Unit A
- 10305 Leaning Willow Dr
- 1317 Meadgreen Cir
- 11103 Prairie Dove Cir
- 1810 Mearns Meadow Blvd Unit B
- 10703 Parkfield Dr
- 1306 Parsons Dr Unit A
- 10510 Little Pebble Dr Unit B
- 1423 W Braker Ln Unit B
- 10906 Meadgreen Ct
