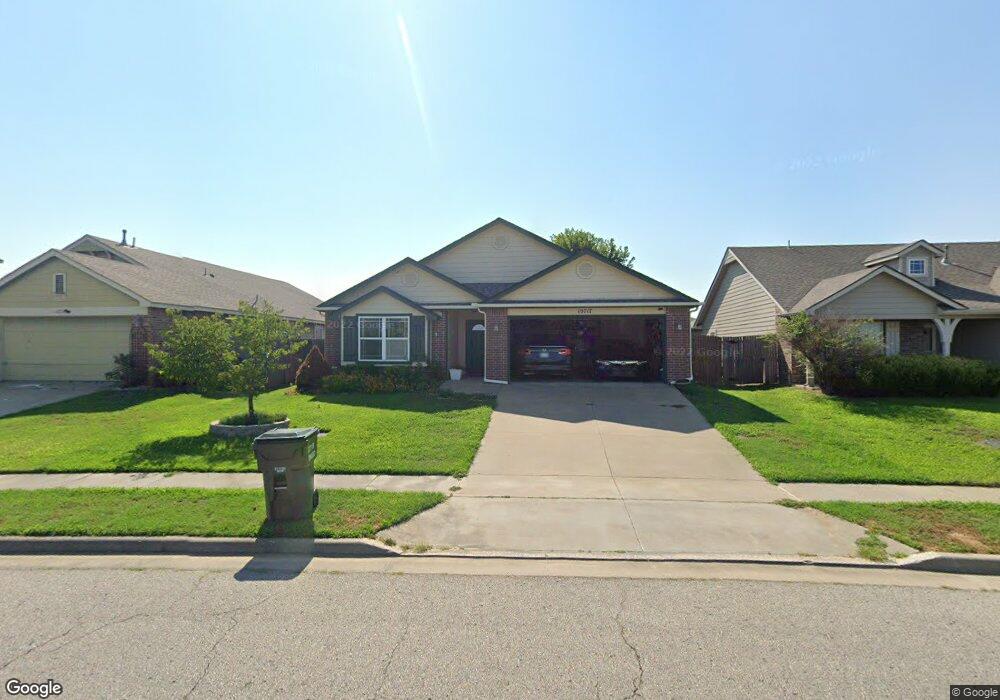10717 N 151st Ave E Owasso, OK 74055
Estimated Value: $237,000 - $282,000
3
Beds
2
Baths
1,367
Sq Ft
$185/Sq Ft
Est. Value
About This Home
This home is located at 10717 N 151st Ave E, Owasso, OK 74055 and is currently estimated at $252,654, approximately $184 per square foot. 10717 N 151st Ave E is a home located in Rogers County with nearby schools including Northeast Elementary School, Owasso 6th Grade Center, and Owasso 8th Grade Center.
Create a Home Valuation Report for This Property
The Home Valuation Report is an in-depth analysis detailing your home's value as well as a comparison with similar homes in the area
Home Values in the Area
Average Home Value in this Area
Tax History Compared to Growth
Map
Nearby Homes
- 10912 N 149th East Ave
- 11009 N 147th East Ave
- 15004 E 110th St N
- 15410 E 87th St N
- 11123 N 145th East Place
- 10237 N 147th East Ave
- 8817 E 145th St N
- 15810 E 106th St N
- 10611 N 159th East Ave
- 14319 E 113th St N
- 10102 N 147th East Ave
- 15 E 106th St N
- 11470 N 155th East Ave
- 15052 E 117th St N
- 16208 E 102nd St N
- 16321 E 101st St N
- 16315 E 101st St N
- The Willow Plan at The Woodlands at Elm Creek
- The Jasmine Plan at The Woodlands at Elm Creek
- The Hazel Plan at The Woodlands at Elm Creek
- 10717 N 151st East Ave
- 10721 N 151st East Ave
- 10713 N 151st East Ave
- 10725 N 151st East Ave
- 10709 N 151st East Ave
- 14905 E 107th Place N
- 10724 N 152nd East Ave
- 10716 N 152nd East Ave
- 10716 N 152nd East Ave
- 10716 N 152nd Ave E
- 14906 E 108th St N
- 10705 N 151st East Ave
- 10728 N 152nd East Ave
- 10712 N 152nd Ave E
- 10712 N 152nd East Ave
- 15104 E 108th St N
- 10701 N 151st East Ave
- 15108 E 108th St N
- 14904 E 108th St N
- 15112 E 108th St N
