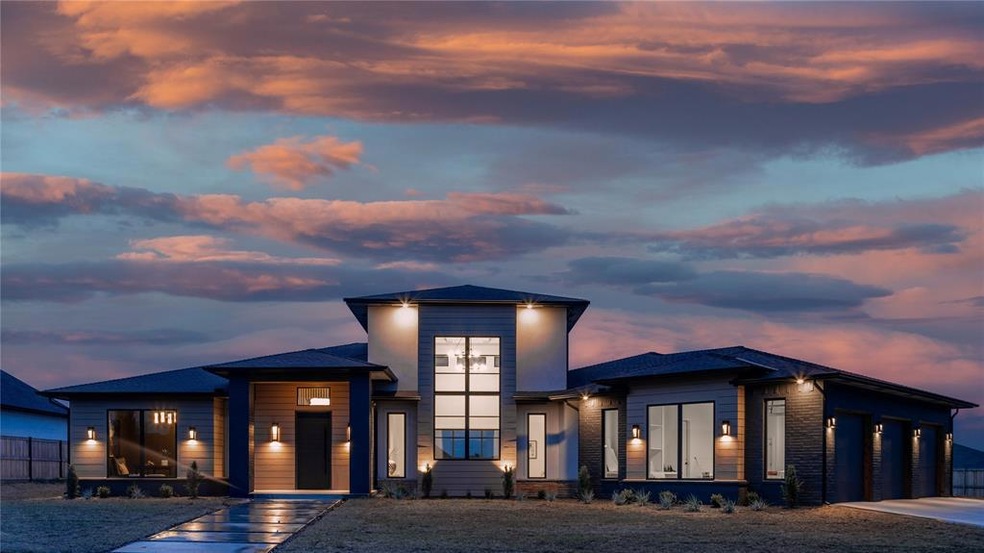Estimated payment $4,771/month
Highlights
- New Construction
- 0.42 Acre Lot
- Contemporary Architecture
- Skyview Elementary School Rated A-
- Community Lake
- Freestanding Bathtub
About This Home
Welcome to the future of modern luxury living in the prestigious, gated Kingsridge Lake Estates! This Parade of Homes showpiece sits on a premium upgraded lot and stuns with breathtaking designer finishes and architectural brilliance throughout. Step inside to soaring 20-foot coffered ceilings and a dramatic wall of upgraded black Low-E windows that flood the home with natural light. This home includes spray foam insulation, oversized foundation system, and rebar in all concrete construction. The Grand Entertainer’s Kitchen is a culinary dream, featuring dual islands—one for prepping gourmet meals, the other perfect for gathering with family and friends over delicious bites and unforgettable conversations. The kitchen is equipped with the elite Fisher & Paykel luxury appliance package for top-tier performance and style.
Retreat to the sequestered primary suite in the east wing, where serenity meets sophistication. The spa-like ensuite features a bold and beautiful wet room with an oversized rain shower and a stunning reeded freestanding soaking tub—designed for the ultimate in relaxation and indulgence.
This is not just a home—it’s a lifestyle.
Home Details
Home Type
- Single Family
Est. Annual Taxes
- $79
Year Built
- Built in 2025 | New Construction
Lot Details
- 0.42 Acre Lot
- South Facing Home
HOA Fees
- $125 Monthly HOA Fees
Parking
- 3 Car Attached Garage
- Driveway
Home Design
- Home is estimated to be completed on 5/15/25
- Contemporary Architecture
- Modern Architecture
- Brick Exterior Construction
- Slab Foundation
- Composition Roof
- Stucco
Interior Spaces
- 3,472 Sq Ft Home
- 1-Story Property
- Ceiling Fan
- Gas Log Fireplace
- Utility Room with Study Area
- Laundry Room
Kitchen
- Gas Range
- Microwave
- Dishwasher
Bedrooms and Bathrooms
- 4 Bedrooms
- Freestanding Bathtub
- Soaking Tub
Outdoor Features
- Covered Patio or Porch
- Rain Gutters
Schools
- Parkland Elementary School
- Yukon Middle School
- Yukon High School
Utilities
- Central Heating and Cooling System
Community Details
- Association fees include maintenance
- Mandatory home owners association
- Community Lake
Listing and Financial Details
- Legal Lot and Block 7 & ALL LOT 8 / 4
Map
Home Values in the Area
Average Home Value in this Area
Tax History
| Year | Tax Paid | Tax Assessment Tax Assessment Total Assessment is a certain percentage of the fair market value that is determined by local assessors to be the total taxable value of land and additions on the property. | Land | Improvement |
|---|---|---|---|---|
| 2024 | $79 | $685 | $685 | -- |
| 2023 | $79 | $653 | $653 | $0 |
| 2022 | $79 | $653 | $653 | $0 |
| 2021 | $79 | $653 | $653 | $0 |
| 2020 | $78 | $653 | $653 | $0 |
| 2019 | $78 | $653 | $653 | $0 |
| 2018 | $78 | $653 | $653 | $0 |
| 2017 | $78 | $653 | $653 | $0 |
| 2016 | $78 | $653 | $653 | $0 |
Property History
| Date | Event | Price | Change | Sq Ft Price |
|---|---|---|---|---|
| 09/03/2025 09/03/25 | Pending | -- | -- | -- |
| 09/02/2025 09/02/25 | Price Changed | $875,000 | -2.7% | $252 / Sq Ft |
| 08/23/2025 08/23/25 | Price Changed | $899,500 | +0.2% | $259 / Sq Ft |
| 05/31/2025 05/31/25 | For Sale | $897,500 | -- | $258 / Sq Ft |
Purchase History
| Date | Type | Sale Price | Title Company |
|---|---|---|---|
| Warranty Deed | $92,000 | Old Republic Title |
Source: MLSOK
MLS Number: 1172315
APN: 090130572
- 2600 Majestic Way
- 10236 NW 28th Terrace
- 10232 NW 28th Terrace
- 10228 NW 28th Terrace
- 10216 NW 28th Terrace
- 10224 NW 28th Terrace
- 10220 NW 28th Terrace
- 10200 NW 28th Terrace
- 10208 NW 28th Terrace
- 10212 NW 28th Terrace
- 10809 NW 27th St
- 10804 NW 28th Terrace
- 10808 NW 25th St
- 10233 NW 28th Terrace
- 10225 NW 28th Terrace
- 10229 NW 28th Terrace
- 10217 NW 28th Terrace
- 10221 NW 28th Terrace
- 10209 NW 28th Terrace
- 2824 Wild Rose Ln







