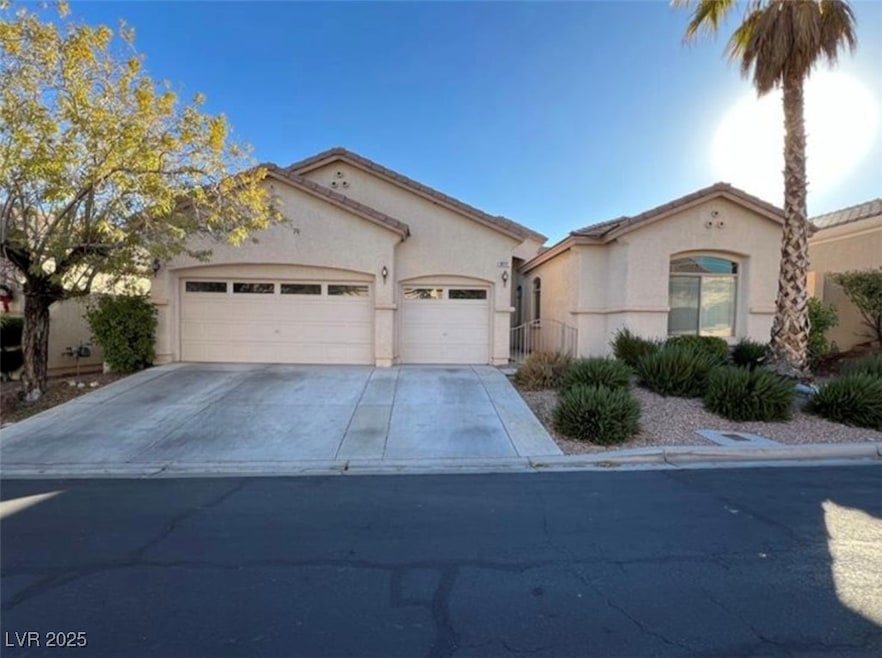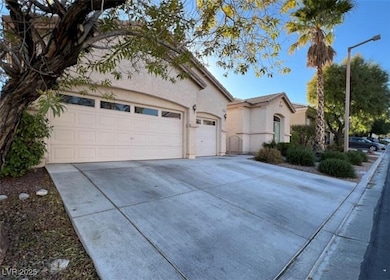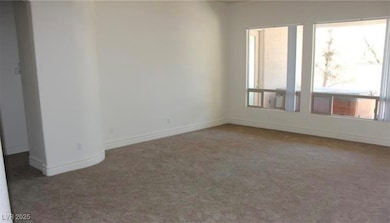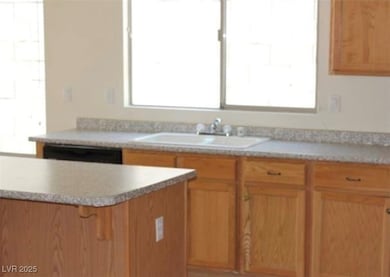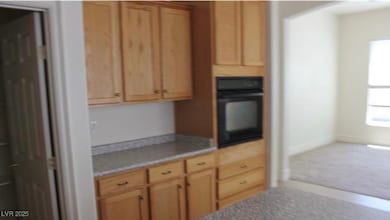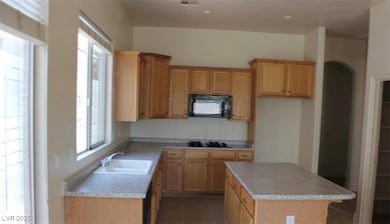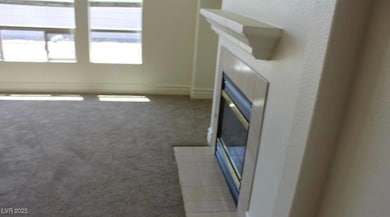10717 Refectory Ave Las Vegas, NV 89135
Summerlin NeighborhoodEstimated payment $4,961/month
Highlights
- Gated Community
- 3 Car Attached Garage
- Laundry Room
- Judy & John L. Goolsby Elementary School Rated A-
- Double Pane Windows
- Tile Flooring
About This Home
Great investment opportunity!!
STUNNING SINGLE STORY HOME IN GATED COMMUNITY. LOVELY INVITING ENTRY, SPACIOUS LAYOUT. LIVING ROOM HAS HUGE WINDOWS THAT BRIGHTEN UP THE ROOM. LARGE KITCHEN WITH GRANITE COUNTER TOPS, ISLAND,LARGE PANTRY, PLENTY OF CABINET SPACE AND OPENS UP TO LARGE LIVING AREA W/FIREPLACE. GORGEOUS PRIMARY WITH WALK IN CLOSET, DOUBLE SINKS, VANITY, SEPARATE SHOWER AND TUB!!
Listing Agent
Realty ONE Group, Inc Brokerage Phone: (702) 683-6563 License #BS.0063646 Listed on: 09/01/2025

Home Details
Home Type
- Single Family
Est. Annual Taxes
- $4,261
Year Built
- Built in 2001
Lot Details
- 6,534 Sq Ft Lot
- North Facing Home
- Back Yard Fenced
- Block Wall Fence
- Desert Landscape
HOA Fees
Parking
- 3 Car Attached Garage
Home Design
- Tile Roof
Interior Spaces
- 2,313 Sq Ft Home
- 1-Story Property
- Gas Fireplace
- Double Pane Windows
- Family Room with Fireplace
- Gas Range
Flooring
- Carpet
- Tile
Bedrooms and Bathrooms
- 3 Bedrooms
- 3 Full Bathrooms
Laundry
- Laundry Room
- Gas Dryer Hookup
Eco-Friendly Details
- Energy-Efficient Windows
Schools
- Goolsby Elementary School
- Fertitta Frank & Victoria Middle School
- Palo Verde High School
Utilities
- Central Heating and Cooling System
- Heating System Uses Gas
- Underground Utilities
Community Details
Overview
- Association fees include management
- Castlewood Association, Phone Number (702) 531-3382
- Castlewood At Summerlin Subdivision
- The community has rules related to covenants, conditions, and restrictions
Security
- Gated Community
Map
Home Values in the Area
Average Home Value in this Area
Tax History
| Year | Tax Paid | Tax Assessment Tax Assessment Total Assessment is a certain percentage of the fair market value that is determined by local assessors to be the total taxable value of land and additions on the property. | Land | Improvement |
|---|---|---|---|---|
| 2025 | $4,585 | $166,068 | $68,250 | $97,818 |
| 2024 | $4,261 | $166,068 | $68,250 | $97,818 |
| 2023 | $4,261 | $147,669 | $54,950 | $92,719 |
| 2022 | $3,959 | $125,359 | $40,600 | $84,759 |
| 2021 | $3,752 | $121,056 | $40,600 | $80,456 |
| 2020 | $3,236 | $120,636 | $40,950 | $79,686 |
| 2019 | $3,033 | $113,837 | $35,350 | $78,487 |
| 2018 | $2,894 | $104,166 | $28,700 | $75,466 |
| 2017 | $3,087 | $105,078 | $28,700 | $76,378 |
| 2016 | $2,961 | $95,997 | $19,950 | $76,047 |
| 2015 | $2,955 | $94,240 | $19,250 | $74,990 |
| 2014 | $2,872 | $86,449 | $14,000 | $72,449 |
Property History
| Date | Event | Price | List to Sale | Price per Sq Ft |
|---|---|---|---|---|
| 09/01/2025 09/01/25 | For Sale | $849,900 | 0.0% | $367 / Sq Ft |
| 08/04/2014 08/04/14 | For Rent | $1,750 | 0.0% | -- |
| 08/04/2014 08/04/14 | Rented | $1,750 | -- | -- |
Purchase History
| Date | Type | Sale Price | Title Company |
|---|---|---|---|
| Trustee Deed | $20,000 | None Available | |
| Bargain Sale Deed | $235,660 | United Title | |
| Bargain Sale Deed | -- | United Title |
Source: Las Vegas REALTORS®
MLS Number: 2715051
APN: 164-12-414-029
- 10799 Flame Vine Ct
- 10555 Garden Rose Dr
- 10829 Ickworth Ct
- 3236 Rushing Waters Place
- 3257 Rushing Waters Place
- 10809 Garden Mist Dr Unit 2105
- 10809 Garden Mist Dr Unit 1077
- 3040 American River Ln
- 3215 Orange Sun St
- 10968 Tranquil Waters Ct
- 2951 Brighton Creek Ct
- 3275 Phantom Rock St
- 11033 Ashboro Ave
- 11053 Zarod Rd
- 11026 Ashboro Ave
- 10291 Songsparrow Ct
- 10310 Songsparrow Ct
- 10267 Early Morning Ave
- 10729 Grey Havens Ct
- 3302 Saddle Soap Ct
- 3355 S Town Center Dr
- 3384 Jasmine Vine Ct
- 10865 Wallflower Ave
- 3212 Wisteria Tree St
- 3250 S Town Center Dr
- 3252 Little Stream St
- 3249 River Glorious Ln
- 3010 Hammerwood Dr
- 10809 Garden Mist Dr Unit 2079
- 3030 American River Ln
- 2960 American River Ln
- 10336 Early Morning Ave
- 10492 Haywood Dr
- 10253 Queens Church Ave
- 10195 Queensbury Ave
- 10931 Snow Cloud Ct
- 10914 Moonbeam Glow Ln
- 10743 Weather Top Ct Unit na
- 2794 Glen Port St
- 10279 Whispy Willow Way
