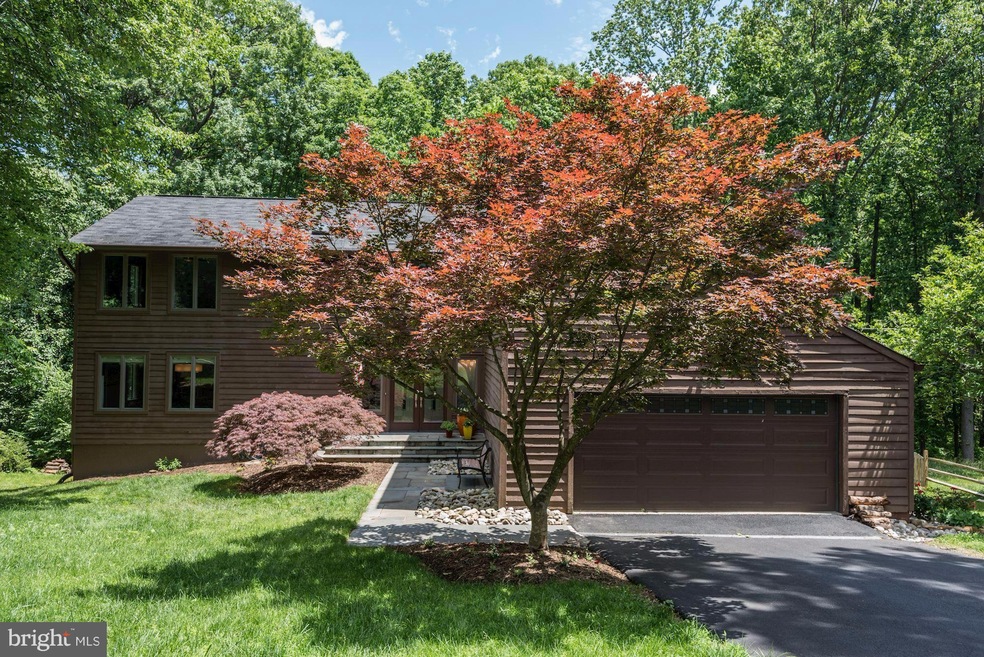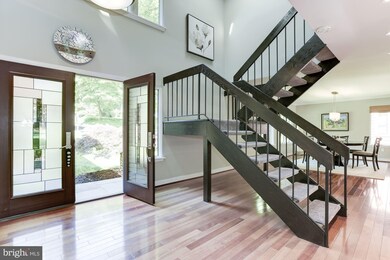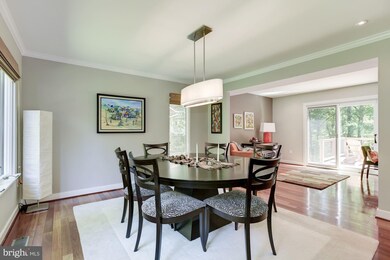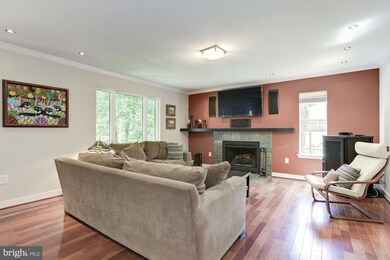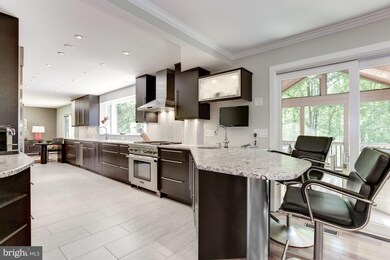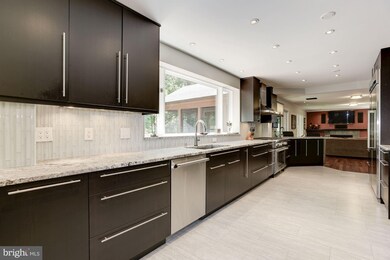
10718 Cross School Rd Reston, VA 20191
Highlights
- Gourmet Kitchen
- Open Floorplan
- Contemporary Architecture
- Sunrise Valley Elementary Rated A
- Community Lake
- Wood Flooring
About This Home
As of August 2017Truly love coming home each and every day! This exceptional home has been recently remodeled and updated to live in style. Boasting a true gourmet kitchen, Brazilian cherry flrs, screened porch and expansive deck overlooking premium lot. Master suite w/ private balcony, spa style bath and cozy FP. Walk-out basement w/ in-law suite. Too much to list and a must see, it will not last long.
Last Agent to Sell the Property
Pearson Smith Realty, LLC License #0225072972 Listed on: 06/01/2017

Home Details
Home Type
- Single Family
Est. Annual Taxes
- $9,765
Year Built
- Built in 1980
Lot Details
- 0.42 Acre Lot
- Property is zoned 370
HOA Fees
- $58 Monthly HOA Fees
Parking
- 2 Car Attached Garage
- Garage Door Opener
- Off-Street Parking
Home Design
- Contemporary Architecture
- Wood Siding
Interior Spaces
- Property has 3 Levels
- Open Floorplan
- Wet Bar
- Crown Molding
- 2 Fireplaces
- Fireplace Mantel
- Family Room Off Kitchen
- Dining Area
- Wood Flooring
Kitchen
- Gourmet Kitchen
- Breakfast Area or Nook
- Built-In Oven
- Cooktop with Range Hood
- Microwave
- Ice Maker
- Dishwasher
- Upgraded Countertops
- Disposal
- Instant Hot Water
Bedrooms and Bathrooms
- 5 Bedrooms
- En-Suite Bathroom
- 3.5 Bathrooms
Laundry
- Dryer
- Washer
Finished Basement
- Walk-Out Basement
- Basement with some natural light
Schools
- Sunrise Valley Elementary School
- Hughes Middle School
- South Lakes High School
Utilities
- Humidifier
- Forced Air Heating and Cooling System
- Vented Exhaust Fan
- Natural Gas Water Heater
Listing and Financial Details
- Tax Lot 62
- Assessor Parcel Number 27-1-3-1-62
Community Details
Overview
- Reston Community
- Reston Subdivision
- Community Lake
Amenities
- Community Center
Recreation
- Tennis Courts
- Soccer Field
- Community Basketball Court
- Community Playground
- Community Pool
- Jogging Path
- Bike Trail
Ownership History
Purchase Details
Home Financials for this Owner
Home Financials are based on the most recent Mortgage that was taken out on this home.Purchase Details
Home Financials for this Owner
Home Financials are based on the most recent Mortgage that was taken out on this home.Purchase Details
Home Financials for this Owner
Home Financials are based on the most recent Mortgage that was taken out on this home.Purchase Details
Home Financials for this Owner
Home Financials are based on the most recent Mortgage that was taken out on this home.Similar Homes in Reston, VA
Home Values in the Area
Average Home Value in this Area
Purchase History
| Date | Type | Sale Price | Title Company |
|---|---|---|---|
| Warranty Deed | $919,000 | Highland Title&Escrow | |
| Warranty Deed | $785,000 | -- | |
| Warranty Deed | $730,000 | -- | |
| Deed | $450,000 | -- |
Mortgage History
| Date | Status | Loan Amount | Loan Type |
|---|---|---|---|
| Open | $379,200 | New Conventional | |
| Open | $735,200 | New Conventional | |
| Previous Owner | $80,000 | Credit Line Revolving | |
| Previous Owner | $624,712 | VA | |
| Previous Owner | $50,000 | Credit Line Revolving | |
| Previous Owner | $527,000 | New Conventional | |
| Previous Owner | $527,000 | New Conventional | |
| Previous Owner | $360,000 | New Conventional |
Property History
| Date | Event | Price | Change | Sq Ft Price |
|---|---|---|---|---|
| 08/03/2017 08/03/17 | Sold | $919,000 | -1.1% | $201 / Sq Ft |
| 06/11/2017 06/11/17 | Pending | -- | -- | -- |
| 06/01/2017 06/01/17 | For Sale | $929,000 | +18.3% | $203 / Sq Ft |
| 05/04/2012 05/04/12 | Sold | $785,000 | 0.0% | $182 / Sq Ft |
| 03/23/2012 03/23/12 | Pending | -- | -- | -- |
| 03/20/2012 03/20/12 | For Sale | $785,000 | -- | $182 / Sq Ft |
Tax History Compared to Growth
Tax History
| Year | Tax Paid | Tax Assessment Tax Assessment Total Assessment is a certain percentage of the fair market value that is determined by local assessors to be the total taxable value of land and additions on the property. | Land | Improvement |
|---|---|---|---|---|
| 2024 | $12,936 | $1,073,040 | $339,000 | $734,040 |
| 2023 | $11,320 | $963,010 | $319,000 | $644,010 |
| 2022 | $10,985 | $960,670 | $319,000 | $641,670 |
| 2021 | $11,481 | $940,670 | $299,000 | $641,670 |
| 2020 | $11,144 | $905,670 | $264,000 | $641,670 |
| 2019 | $11,625 | $944,710 | $264,000 | $680,710 |
| 2018 | $10,191 | $886,180 | $244,000 | $642,180 |
| 2017 | $8,980 | $743,410 | $225,000 | $518,410 |
| 2016 | $9,765 | $810,010 | $234,000 | $576,010 |
| 2015 | $9,420 | $810,010 | $234,000 | $576,010 |
| 2014 | $8,557 | $737,340 | $204,000 | $533,340 |
Agents Affiliated with this Home
-

Seller's Agent in 2017
Joey Remondino
Pearson Smith Realty, LLC
(703) 972-6994
1 in this area
50 Total Sales
-

Buyer's Agent in 2017
Jennifer Mehmood
Century 21 Redwood Realty
(571) 259-9864
2 Total Sales
-

Seller's Agent in 2012
Bic DeCaro
EXP Realty, LLC
(703) 395-3662
10 in this area
403 Total Sales
Map
Source: Bright MLS
MLS Number: 1002217091
APN: 0271-03010062
- 10809 Dayflower Ct
- 10808 Midsummer Dr
- 1806 Cranberry Ln
- 1802 Cranberry Ln
- 10921 Harpers Square Ct
- 11041 Solaridge Dr
- 11050 Granby Ct
- 11046 Granby Ct
- 1963A Villaridge Dr
- 1941 Sagewood Ln
- 1951 Sagewood Ln Unit 311
- 1951 Sagewood Ln Unit 122
- 1951 Sagewood Ln Unit 118
- 1781 Clovermeadow Dr
- 11100 Boathouse Ct Unit 101
- 11200 Beaver Trail Ct Unit 11200
- 1749 Dressage Dr
- 1975 Lakeport Way
- 1819 Horseback Trail
- 10947 Lawyers Rd
