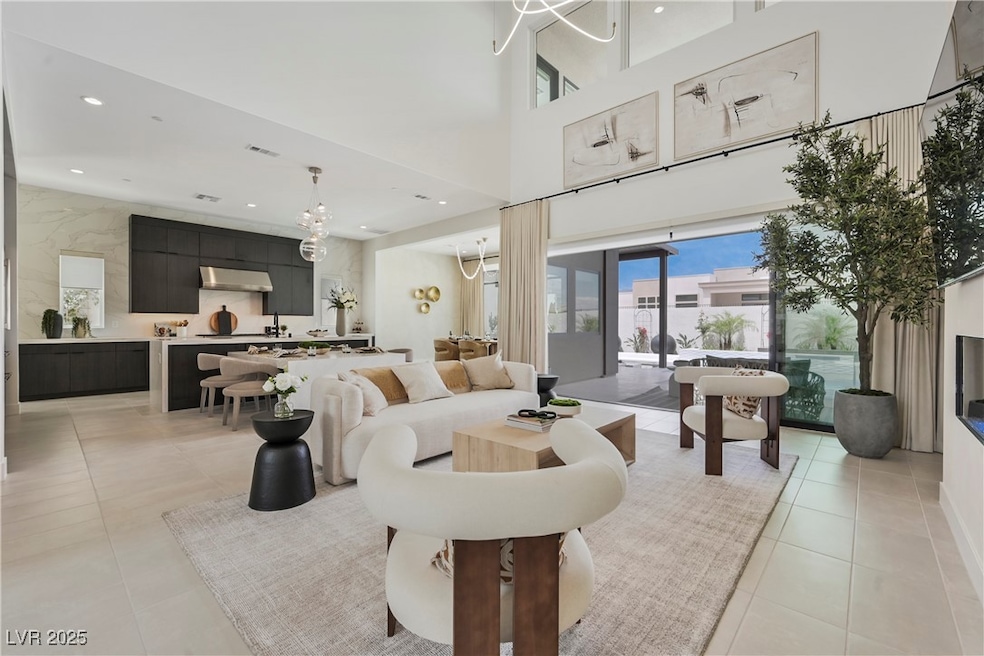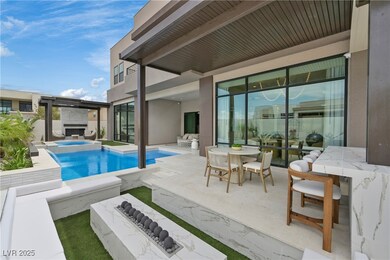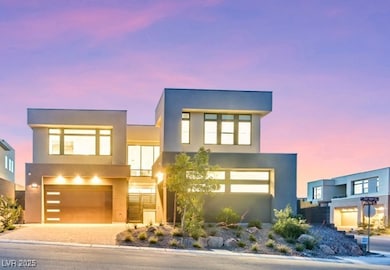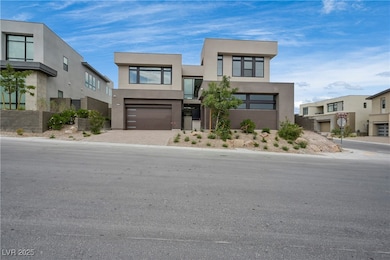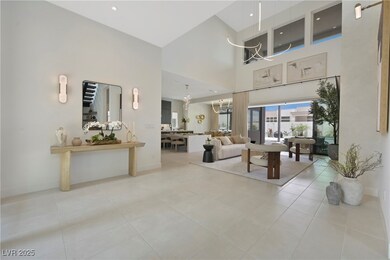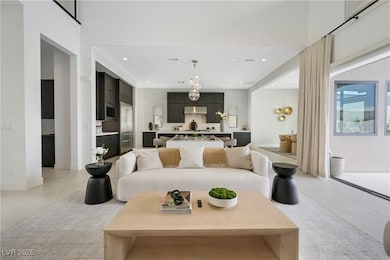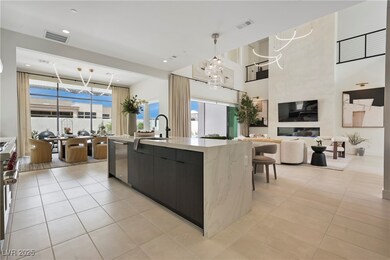10718 Desert Heights Ave Las Vegas, NV 89135
Summerlin NeighborhoodHighlights
- Fitness Center
- Gated Community
- Clubhouse
- In Ground Pool
- City View
- Main Floor Bedroom
About This Home
Experience luxury living in a modern, fully furnished home that feels like your own private resort. Located in Ascension, Summerlin’s newest guard-gated luxury community, this residence offers clean architectural lines, soaring ceilings, and sun-filled interiors that flow seamlessly into a stunning outdoor retreat. The pool, covered lounge areas, and sleek fireplace create a space that’s equally perfect for quiet mornings or effortless entertaining. Inside, every room is designed with intention—from the chef’s kitchen and stylish bar to the relaxing living spaces and spa-inspired suites, including two primary retreats that feel like upscale hotel sanctuaries. With flexible lease terms and a location minutes from Downtown Summerlin, Red Rock Canyon, premier dining, shopping, and recreation, this home delivers a lifestyle grounded in comfort, beauty, and convenience. Bring your suitcase and step into effortless luxury.
Listing Agent
Simply Vegas Brokerage Email: CassandraS@Realtor.com License #S.0169257 Listed on: 11/18/2025

Home Details
Home Type
- Single Family
Est. Annual Taxes
- $3,057
Year Built
- Built in 2024
Lot Details
- 7,841 Sq Ft Lot
- South Facing Home
- Block Wall Fence
- Drip System Landscaping
- Artificial Turf
- Back Yard Fenced
Parking
- 3 Car Attached Garage
- Open Parking
Property Views
- City
- Mountain
Home Design
- Frame Construction
- Tile Roof
- Stucco
Interior Spaces
- 4,758 Sq Ft Home
- 2-Story Property
- Furnished
- Ceiling Fan
- Gas Fireplace
- Blinds
- Drapes & Rods
- Living Room with Fireplace
Kitchen
- Built-In Gas Oven
- Gas Cooktop
- Microwave
- Dishwasher
- Disposal
Flooring
- Carpet
- Ceramic Tile
Bedrooms and Bathrooms
- 5 Bedrooms
- Main Floor Bedroom
Laundry
- Laundry Room
- Laundry on upper level
- Washer and Dryer
- Sink Near Laundry
- Laundry Cabinets
Home Security
- Security System Leased
- Fire Sprinkler System
Eco-Friendly Details
- Sprinkler System
Pool
- In Ground Pool
- In Ground Spa
Outdoor Features
- Balcony
- Covered Patio or Porch
- Built-In Barbecue
Schools
- Abston Elementary School
- Fertitta Frank & Victoria Middle School
- Durango High School
Utilities
- Two cooling system units
- Central Air
- Multiple Heating Units
- Heating System Uses Gas
- Underground Utilities
- Gas Water Heater
- Cable TV Available
Listing and Financial Details
- Security Deposit $18,000
- Property Available on 11/18/25
- Tenant pays for cable TV, electricity, key deposit, water
- The owner pays for association fees
Community Details
Overview
- Property has a Home Owners Association
- Summerlin South Association, Phone Number (702) 791-4660
- Ascension HOA, Phone Number (702) 222-2391
- Summerlin Village 17A Parcel C Subdivision
- The community has rules related to covenants, conditions, and restrictions
Amenities
- Clubhouse
Recreation
- Community Basketball Court
- Fitness Center
- Community Pool
- Park
Pet Policy
- No Pets Allowed
Security
- Security Guard
- Gated Community
Map
Source: Las Vegas REALTORS®
MLS Number: 2736126
APN: 164-24-416-008
- 4814 Shady Ridge Dr
- 4822 Shady Ridge Dr
- 4778 Outlook Peak St
- 4846 Shady Ridge Dr
- Summerhill Plan at The Peaks at Summerlin - Ascension Crestline Collection
- Rosecrest Plan at The Peaks at Summerlin - Ascension Crestline Collection
- Suncrest Plan at The Peaks at Summerlin - Ascension Crestline Collection
- 4854 Shady Ridge Dr
- 4750 Outlook Peak St
- 4855 Blushing Hills St
- 4853 Shady Ridge Dr
- 4880 Argento Peak St
- 10772 White Granite Ave
- 10945 Horizon Ledge Ave
- 4639 Denaro Dr
- 10584 Abisso Dr Unit 11
- 10972 Horizon Ledge Ave
- 4811 Verde Bloom St
- 4596 Bersaglio St
- 10504 Bambola Place
- 4792 Outlook Peak St
- 11032 Rolling Vista Dr
- 10640 Rolling Vista Dr
- 10632 Rolling Vista Dr
- 5022 Slatestone St
- 5000 Terramont Dr
- 5063 Slatestone St
- 11079 Rolling Vista Dr
- 5073 Slatestone St
- 5103 Slatestone St
- 4992 Ascent Point Ct
- 10648 Stone Ledge Ave
- 5192 Rock Daisy Dr
- 4573 Largo Cantata St
- 4710 Fiore Bella Blvd
- 4390 Angelo Rosa St
- 10248 Santo Nina Ct
- 4814 Regalo Bello St Unit 4
- 10752 Patina Hills Ct
- 10743 Patina Hills Ct
