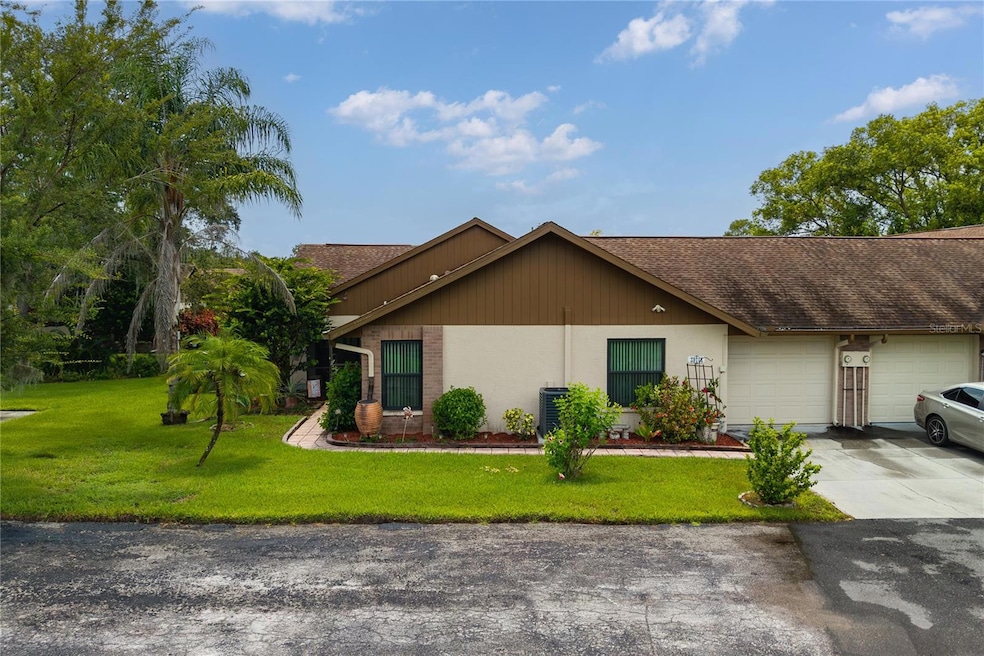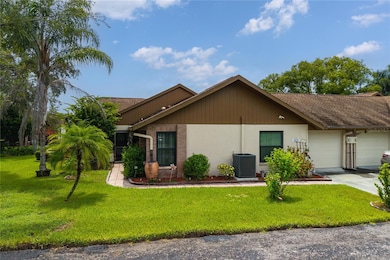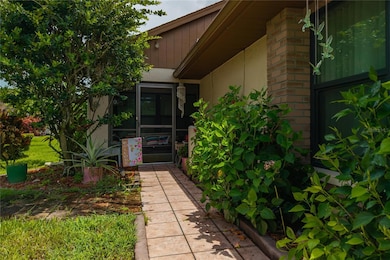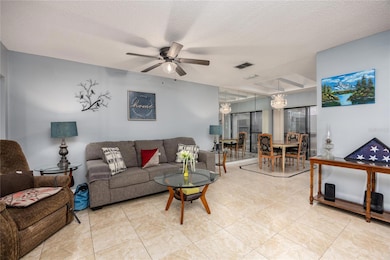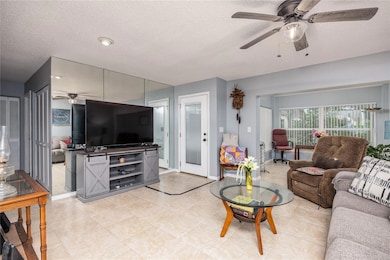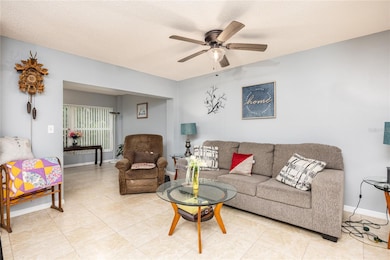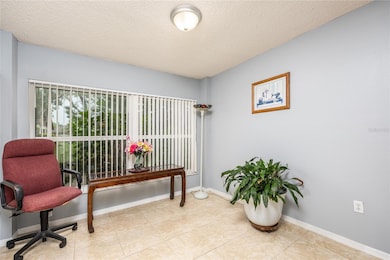10718 Fiddlesticks Ct New Port Richey, FL 34654
River Ridge NeighborhoodEstimated payment $1,595/month
Highlights
- Active Adult
- End Unit
- Den
- Clubhouse
- Stone Countertops
- Skylights
About This Home
Discover the perfect blend of comfort and convenience in this well-maintained and move-in-ready 2-bedroom, 2-bathroom, 1-car garage, villa-style single-family home located in the quiet Ruxton Village in Tall Pines at River Ridge 55+ community in New Port Richey. This residence offers true maintenance-free living, allowing you to spend your time enjoying all the things you love. Step inside to an inviting open-concept living and dining area, where abundant natural light streams in through the skylight, and hurricane-impact windows, which were installed in 2022. This home is packed with recent upgrades for your peace of mind, including a new HVAC system installed in 2024, a tankless water heater, and a water softener installed in 2022. The entire home features elegant tile floors, making for easy cleaning and a sleek, modern look. The spacious kitchen is complete with granite countertops, a breakfast bar, and ample cabinet space. Just off the main living area, a versatile den provides the perfect space for a home office, a creative crafts area, or a cozy reading nook. Relax and unwind in one of two peaceful screened-in outdoor spaces: a charming front porch or a private rear atrium — ideal for enjoying your morning coffee or an evening breeze. The home also includes a convenient 1-car garage with a garage door screen, allowing protection from insects while you work on a project or simply take in the fresh air. The primary bedroom has plenty of room to accommodate a king-sized bed and features an ensuite bathroom equipped with a skylight and a granite-topped vanity. The location is a commuter's dream, with quick access to State Road 589/Suncoast Parkway, putting Tampa and Tampa International Airport just a short drive away. For your daily needs, you're minutes from Ridge Road and Little Road, offering a fantastic selection of shopping and dining options, along with nearby medical facilities. Experience the ease of low-maintenance living and the joy of a move-in-ready home. Don't miss your chance to see this gem! Call today to schedule your private showing!
Listing Agent
AGILE GROUP REALTY Brokerage Phone: 813-569-6294 License #3440716 Listed on: 08/07/2025

Home Details
Home Type
- Single Family
Est. Annual Taxes
- $1,900
Year Built
- Built in 1986
Lot Details
- 3,235 Sq Ft Lot
- Northeast Facing Home
- Property is zoned PUD
HOA Fees
- $230 Monthly HOA Fees
Parking
- 1 Car Attached Garage
- Garage Door Opener
- Driveway
Home Design
- Brick Exterior Construction
- Slab Foundation
- Shingle Roof
- Wood Siding
- Stucco
Interior Spaces
- 1,096 Sq Ft Home
- 1-Story Property
- Ceiling Fan
- Skylights
- Blinds
- Sliding Doors
- Living Room
- Dining Room
- Den
- Tile Flooring
- Storm Windows
Kitchen
- Eat-In Kitchen
- Range
- Microwave
- Dishwasher
- Stone Countertops
Bedrooms and Bathrooms
- 2 Bedrooms
- En-Suite Bathroom
- 2 Full Bathrooms
Laundry
- Laundry in Kitchen
- Dryer
- Washer
Outdoor Features
- Screened Patio
- Exterior Lighting
- Front Porch
Schools
- Cypress Elementary School
- River Ridge Middle School
- River Ridge High School
Utilities
- Central Heating and Cooling System
- Water Softener
- High Speed Internet
- Cable TV Available
Listing and Financial Details
- Visit Down Payment Resource Website
- Tax Lot 178
- Assessor Parcel Number 31-25-17-0030-00000-1780
Community Details
Overview
- Active Adult
- Association fees include maintenance structure, ground maintenance
- John Lamont Ruxton Village Hoa/Parklane Association, Phone Number (727) 232-1173
- Visit Association Website
- Ruxton Village Subdivision
- The community has rules related to deed restrictions
Amenities
- Clubhouse
Map
Home Values in the Area
Average Home Value in this Area
Tax History
| Year | Tax Paid | Tax Assessment Tax Assessment Total Assessment is a certain percentage of the fair market value that is determined by local assessors to be the total taxable value of land and additions on the property. | Land | Improvement |
|---|---|---|---|---|
| 2025 | $1,900 | $154,460 | -- | -- |
| 2024 | $1,900 | $145,880 | -- | -- |
| 2023 | $1,818 | $141,640 | $16,234 | $125,406 |
| 2022 | $1,691 | $137,519 | $13,930 | $123,589 |
| 2021 | $1,876 | $106,329 | $12,489 | $93,840 |
| 2020 | $1,738 | $98,010 | $12,489 | $85,521 |
| 2019 | $1,630 | $90,730 | $12,489 | $78,241 |
| 2018 | $539 | $58,733 | $0 | $0 |
| 2017 | $539 | $58,733 | $0 | $0 |
| 2016 | $497 | $56,342 | $0 | $0 |
| 2015 | $503 | $55,950 | $0 | $0 |
| 2014 | $485 | $56,263 | $11,209 | $45,054 |
Property History
| Date | Event | Price | List to Sale | Price per Sq Ft | Prior Sale |
|---|---|---|---|---|---|
| 10/16/2025 10/16/25 | Price Changed | $230,000 | -2.1% | $210 / Sq Ft | |
| 09/12/2025 09/12/25 | Price Changed | $235,000 | -2.1% | $214 / Sq Ft | |
| 08/19/2025 08/19/25 | Price Changed | $240,000 | -2.0% | $219 / Sq Ft | |
| 08/07/2025 08/07/25 | For Sale | $244,900 | +39.9% | $223 / Sq Ft | |
| 10/08/2021 10/08/21 | Sold | $175,000 | 0.0% | $160 / Sq Ft | View Prior Sale |
| 09/02/2021 09/02/21 | Pending | -- | -- | -- | |
| 08/30/2021 08/30/21 | For Sale | $175,000 | -- | $160 / Sq Ft |
Purchase History
| Date | Type | Sale Price | Title Company |
|---|---|---|---|
| Warranty Deed | $175,000 | Attorney | |
| Personal Reps Deed | $119,000 | Attorney |
Mortgage History
| Date | Status | Loan Amount | Loan Type |
|---|---|---|---|
| Open | $140,000 | New Conventional | |
| Previous Owner | $119,000 | Commercial |
Source: Stellar MLS
MLS Number: TB8415150
APN: 31-25-17-0030-00000-1780
- 7636 Haig Ct
- 10636 Millriver Dr
- 7536 Roland Ct
- 10908 Claymont Dr
- 7856 Empire Ct
- 7530 Roy Ct
- 10900 Livingston Dr
- 8007 Hathaway Dr
- 7715 Dawson Creek Ln
- 11005 Millbury Ct
- 7814 Brisbane Ct
- 11142 Port Douglas Dr
- 11915 Tee Time Cir
- 11149 Port Douglas Dr
- 7739 Harbor Bridge Blvd
- 11212 Port Douglas Dr
- 10235 Maverick St
- The Michelangelo Plan at Hidden Ridge - The Signature Series
- The Oakmont Plan at Hidden Ridge - The Estate Series
- The Sawgrass Plan at Hidden Ridge - The Estate Series
- 7741 Barclay Rd
- 10919 Livingston Dr
- 10918 Freemont Dr
- 7653 Prospect Hill Cir
- 11029 Bentwood Ct
- 11212 Port Douglas Dr
- 7436 Goldeneye Dr
- 7755 Tanglewood Dr
- 0 Ridge Rd
- 11650 Castine St
- 8606 Reedville St
- 11742 Castine St
- 11801 Castine St
- 6325 Clark Lake Dr
- 11144 Oyster Bay Cir
- 9342 Beaufort Ct
- 8546 Cameo Dr
- 8549 Cameo Dr
- 11947 Panama Ave
- 9445 Cardy St
