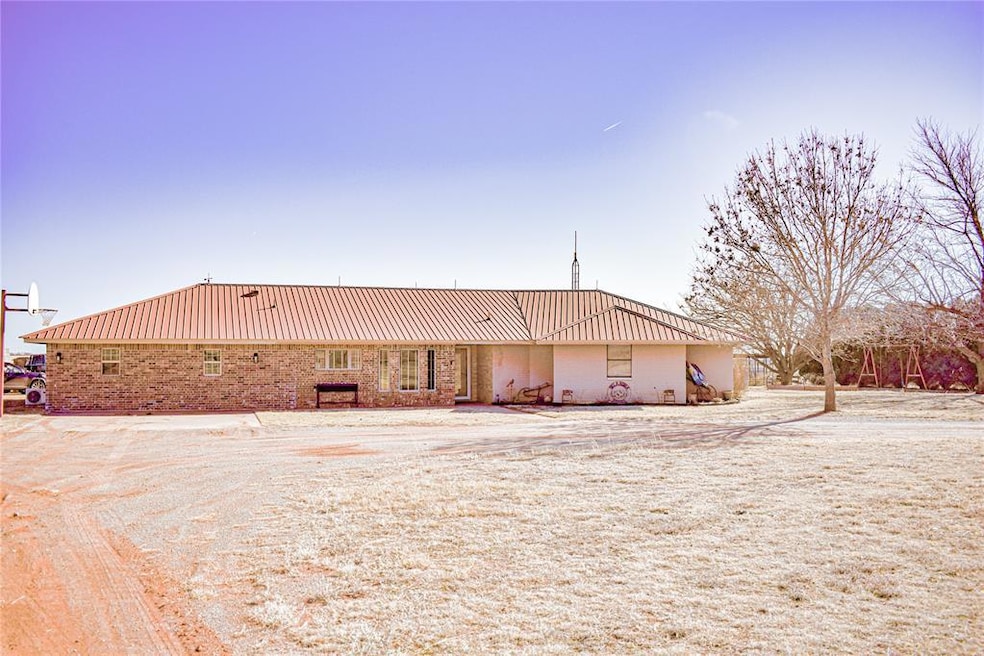
10718 N 1980 Rd Elk City, OK 73644
Estimated payment $2,441/month
Highlights
- Barn
- Outdoor Pool
- 528 Car Attached Garage
- Merritt Elementary School Rated A-
- Ranch Style House
- Laundry Room
About This Home
Discover your dream country home on 5 acres (mol) just minutes from Elk City! This charming residence features 4 bedrooms, 3 bathrooms, and around 3303 sq ft of living space. Enjoy family gatherings in the expansive Great Room that combines the Dining Area, Kitchen, Office, and Living Area. The updated kitchen is a chef's delight, equipped with stainless steel appliances, a built-in double oven, and an induction cooktop with a stylish vented hood. The custom cabinets with pull-out drawers and the large granite island provide both functionality and space for casual dining. With a smart split floor plan, the Primary Bedroom offers privacy while three additional spacious bedrooms sit on the opposite side, each with generous closet space. Additional features include central heat & air, a laundry room, a whole house water softener, a metal roof, a wood-burning stove, and recessed lighting. Don't forget the impressive 96’ x 20’ shop/barn, four 1,600-bushel grain bins, and the 16’ x 12’ storage shed! And yes, the above-ground pool stays. Rural water service is provided, alongside an additional water well. Mineral rights are not included. This property is a rare find! Surface rights only. Call to schedule a showing today!
Home Details
Home Type
- Single Family
Est. Annual Taxes
- $1,274
Year Built
- Built in 1980
Lot Details
- 5 Acre Lot
- Rural Setting
Parking
- 528 Car Attached Garage
Home Design
- Ranch Style House
- Brick Exterior Construction
- Slab Foundation
- Metal Roof
Interior Spaces
- 3,303 Sq Ft Home
- Ceiling Fan
- Wood Burning Fireplace
- Laundry Room
Kitchen
- Built-In Range
- Dishwasher
- Disposal
Bedrooms and Bathrooms
- 4 Bedrooms
- 3 Full Bathrooms
Schools
- Merritt Elementary School
- Merritt High School
Farming
- Barn
- Pasture
Additional Features
- Outdoor Pool
- Central Heating and Cooling System
Map
Home Values in the Area
Average Home Value in this Area
Tax History
| Year | Tax Paid | Tax Assessment Tax Assessment Total Assessment is a certain percentage of the fair market value that is determined by local assessors to be the total taxable value of land and additions on the property. | Land | Improvement |
|---|---|---|---|---|
| 2024 | $1,274 | $13,027 | $1,027 | $12,000 |
| 2023 | $1,237 | $12,647 | $1,022 | $11,625 |
| 2022 | $1,188 | $12,279 | $1,017 | $11,262 |
| 2021 | $1,189 | $11,922 | $1,017 | $10,905 |
| 2020 | $1,128 | $11,574 | $1,017 | $10,557 |
| 2019 | $1,062 | $11,237 | $1,017 | $10,220 |
| 2018 | $1,050 | $10,910 | $1,017 | $9,893 |
| 2017 | $1,001 | $10,592 | $1,583 | $9,009 |
| 2016 | $96 | $1,038 | $994 | $44 |
| 2015 | $84 | $1,055 | $1,028 | $27 |
| 2014 | $82 | $1,024 | $994 | $30 |
Property History
| Date | Event | Price | Change | Sq Ft Price |
|---|---|---|---|---|
| 07/10/2025 07/10/25 | Price Changed | $429,500 | -4.4% | $130 / Sq Ft |
| 04/29/2025 04/29/25 | Price Changed | $449,500 | -4.3% | $136 / Sq Ft |
| 03/08/2025 03/08/25 | Price Changed | $469,500 | -10.6% | $142 / Sq Ft |
| 01/29/2025 01/29/25 | For Sale | $525,000 | -- | $159 / Sq Ft |
Purchase History
| Date | Type | Sale Price | Title Company |
|---|---|---|---|
| Warranty Deed | $109,000 | None Listed On Document | |
| Warranty Deed | $109,000 | None Listed On Document | |
| Interfamily Deed Transfer | -- | None Available |
Mortgage History
| Date | Status | Loan Amount | Loan Type |
|---|---|---|---|
| Open | $44,320 | New Conventional | |
| Closed | $44,320 | New Conventional | |
| Closed | $50,964 | New Conventional | |
| Previous Owner | $150,000 | Credit Line Revolving | |
| Previous Owner | $20,000 | New Conventional | |
| Previous Owner | $152,216 | Commercial | |
| Previous Owner | $120,664 | Commercial | |
| Previous Owner | $90,000 | Commercial |
Similar Homes in Elk City, OK
Source: MLSOK
MLS Number: 1153164
APN: 0000-05-011-021-0-002-00
- 0 1960 Rd Unit 1061791
- 0 E 1060 & E 1080 Rd Rd Unit 1126777
- 10509 N 1970 Rd
- 0 N 1970 Rd Unit 1125586
- 0 N 1970 Rd Unit 1125390
- 1410 Easy St
- 304 Beth Ln
- 110 Peggy Dr
- 111 Sondra Dr
- 2304 Bell Ave
- 1002 Mac Dr
- 904 Kathys Place
- 909 N Peace Ave
- 1315 Lynnwood Dr
- 1304 Lynnwood Dr
- 1206 N Randall Ave
- 517 N Garrett St
- 1523 N Washington Ave
- 207 Foxridge
- 1710 W C Ave






