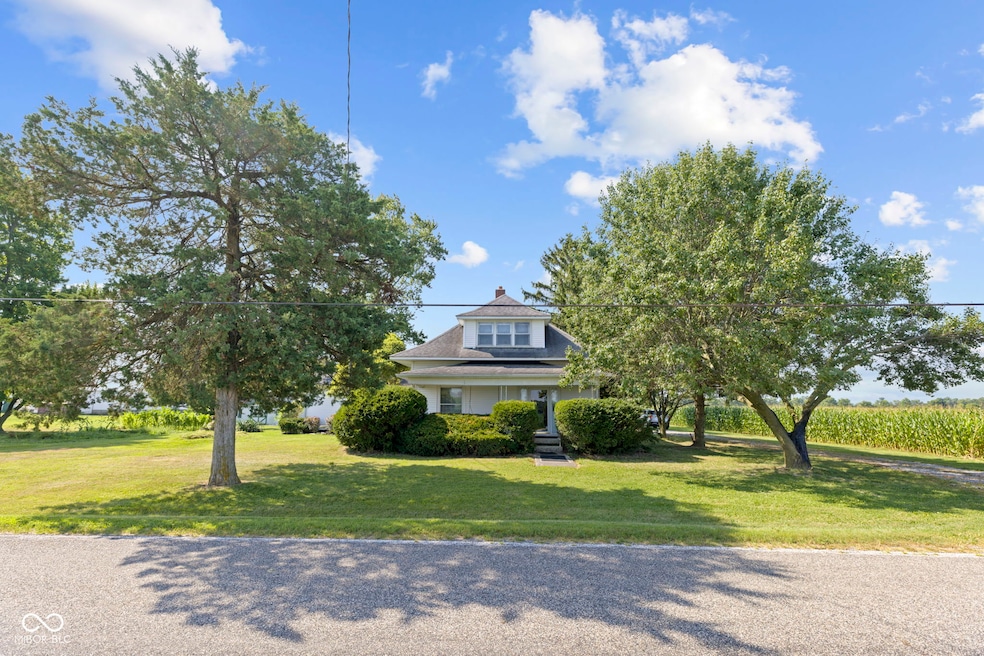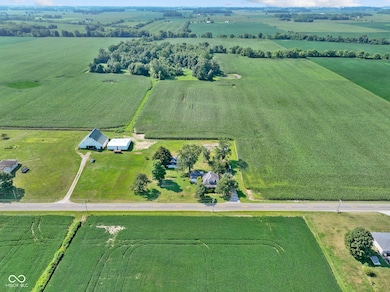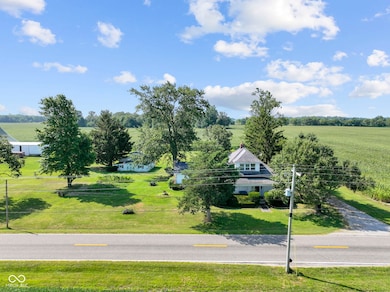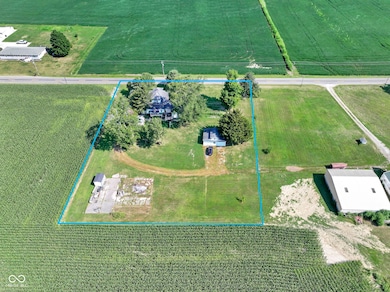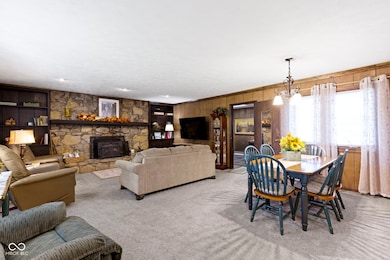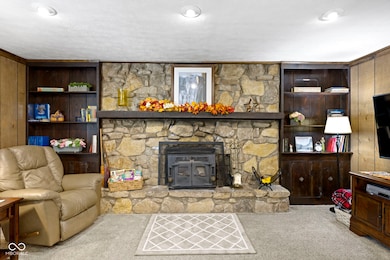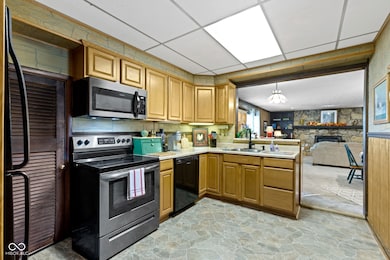10719 E State Road 38 Sheridan, IN 46069
Estimated payment $1,620/month
Highlights
- Mature Trees
- No HOA
- Woodwork
- 1 Fireplace
- Formal Dining Room
- Laundry closet
About This Home
Step back in time with this lovingly maintained 1902 farmhouse, on the market for the first time Ever! Located on 1.28 acres in Sheridan (Boone Country), this 3 bed, 1 bath, 2,534 sq ft home has been in the same family since it was built. The current owners have lived here for 57 years, and it shows in the care and attention to detail throughout. The home features stunning original wood trim and solid wood windows (with storm windows) that have been preserved in amazing condition. The family room was completely rebuilt in 2019-new floors, walls, insulation, roof, wiring, and windows-after a storm brought a tree down. It includes a cozy wood-burning fireplace and an office off the family room that is already plumbed and ready to become a 2nd bathroom. Updates include: furnace (2018), dishwasher, oven, microwave, and water softener (all less than 1 year old), and a brand-new well pump in 2024. Septic is routinely pumped and well has been recently checked. Relax on the front and back porches, or enjoy the privacy of rural living on over an acre surrounded by corn and soybean fields. A small barn with a wood stove provides great storage or workshop space-plus, one mower and an adorable orange barn cat with kittens can stay! Property also includes mature trees and a persimmon tree. Less than 25 minutes to Lebanon, Westfield, Carmel, and Zionsville, and under an hour to Indianapolis or Lafayette. This is a rare opportunity to own a well-cared-for historic home in a safe, friendly, rural community-perfect for a small homestead or peaceful country living with all the convenience nearby.
Home Details
Home Type
- Single Family
Est. Annual Taxes
- $1,754
Year Built
- Built in 1902
Lot Details
- 1.28 Acre Lot
- Rural Setting
- Mature Trees
- Additional Parcels
Parking
- Workshop in Garage
Home Design
- Wood Siding
- Vinyl Siding
- Stone
Interior Spaces
- 2-Story Property
- Woodwork
- 1 Fireplace
- Formal Dining Room
- Crawl Space
- Attic Access Panel
Kitchen
- Electric Oven
- Microwave
- Dishwasher
Flooring
- Carpet
- Laminate
Bedrooms and Bathrooms
- 3 Bedrooms
- 1 Full Bathroom
Laundry
- Laundry closet
- Dryer
- Washer
Schools
- Sheridan Elementary School
- Sheridan Middle School
- Sheridan High School
Utilities
- Window Unit Cooling System
- Heating System Uses Oil
- Well
Community Details
- No Home Owners Association
- 110 E Washington Subdivision
Listing and Financial Details
- Tax Lot 007-07400-00
- Assessor Parcel Number 061623000030000012
Map
Home Values in the Area
Average Home Value in this Area
Tax History
| Year | Tax Paid | Tax Assessment Tax Assessment Total Assessment is a certain percentage of the fair market value that is determined by local assessors to be the total taxable value of land and additions on the property. | Land | Improvement |
|---|---|---|---|---|
| 2025 | $1,754 | $233,100 | $16,700 | $216,400 |
| 2024 | $1,754 | $229,900 | $16,700 | $213,200 |
| 2023 | $1,594 | $216,100 | $16,700 | $199,400 |
| 2022 | $1,529 | $192,400 | $16,700 | $175,700 |
| 2021 | $1,334 | $168,400 | $16,700 | $151,700 |
| 2020 | $1,179 | $155,800 | $16,700 | $139,100 |
| 2019 | $1,103 | $149,400 | $16,700 | $132,700 |
| 2018 | $1,026 | $140,100 | $16,700 | $123,400 |
| 2017 | $964 | $136,200 | $16,700 | $119,500 |
| 2016 | $840 | $127,200 | $16,700 | $110,500 |
| 2014 | $868 | $126,300 | $19,500 | $106,800 |
| 2013 | $819 | $124,400 | $19,500 | $104,900 |
Property History
| Date | Event | Price | List to Sale | Price per Sq Ft |
|---|---|---|---|---|
| 11/15/2025 11/15/25 | Price Changed | $279,000 | -3.8% | $110 / Sq Ft |
| 10/21/2025 10/21/25 | Price Changed | $289,999 | -3.3% | $114 / Sq Ft |
| 09/19/2025 09/19/25 | Price Changed | $299,999 | 0.0% | $118 / Sq Ft |
| 09/19/2025 09/19/25 | For Sale | $299,999 | -6.0% | $118 / Sq Ft |
| 09/13/2025 09/13/25 | Pending | -- | -- | -- |
| 08/15/2025 08/15/25 | For Sale | $319,000 | -- | $126 / Sq Ft |
Purchase History
| Date | Type | Sale Price | Title Company |
|---|---|---|---|
| Quit Claim Deed | -- | None Available |
Source: MIBOR Broker Listing Cooperative®
MLS Number: 22056387
APN: 06-16-23-000-030.000-012
- 11455 E State Road 38
- 9940 E 700 N
- 10188 E State Road 47
- 4051 W State Road 38
- 10791 E State Road 47
- 24500 Jerkwater Rd
- 3375 Godby Dr
- 3346 Godby Dr
- 3352 Godby Dr
- 3369 Godby St
- 3310 Godby St
- 3310 Godby Dr
- Harmony Plan at Centre Place
- Stamford Plan at Centre Place
- Henley Plan at Centre Place
- Chatham Plan at Centre Place
- Holcombe Plan at Centre Place
- Aldridge Plan at Centre Place
- 405 W 3rd St
- 390 W State Road 38
- 424 W Warrior Ct
- 503 E 4th St
- 1461 Bigleaf Dr
- 2010 N 675 E
- 1067 Beck Way
- 1048 Bald Tree Dr
- 18703 Mithoff Ln
- 1405 Sunbrook Ct
- 18661 Moray St
- 20021 Chad Hittle Dr
- 17995 Cunningham Dr
- 2157 Egbert Rd
- 17355 NE Wellburn Dr NE
- 19530 Chad Hittle Dr
- 268 Onset Way
- 17309 Wellburn Dr
- 1987 Mildred Rd
- 16924 Sandhurst Place
- 1062 Swinton Way
- 18237 Tempo Blvd
