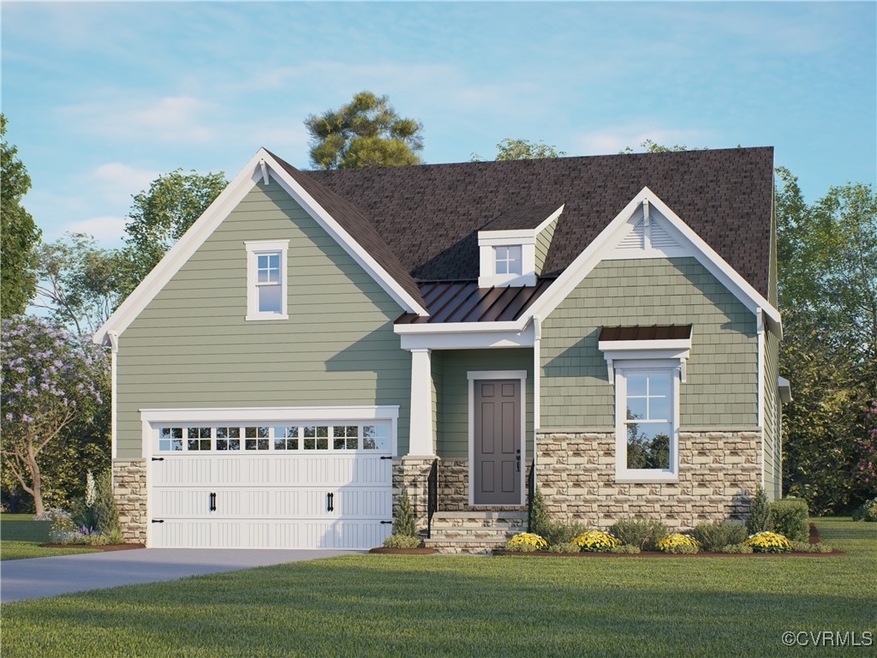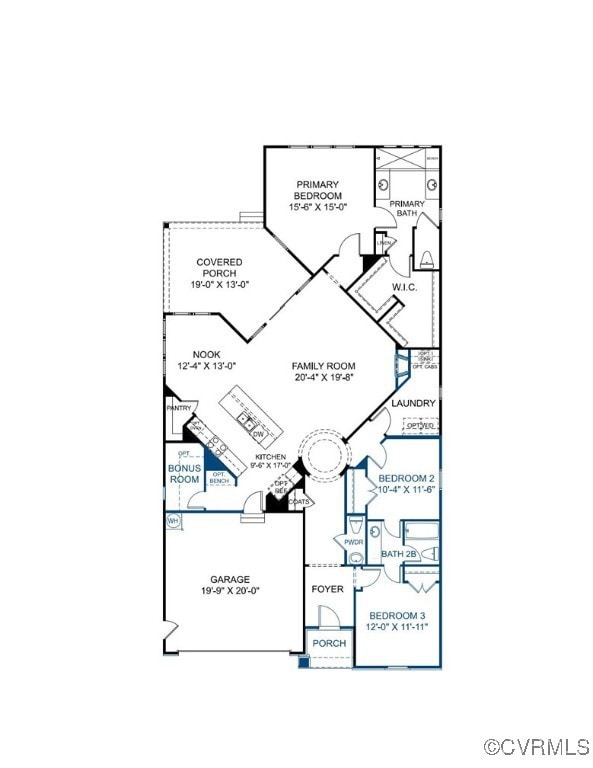PENDING
NEW CONSTRUCTION
$26K PRICE INCREASE
1072 Arbor Heights Terrace Midlothian, VA 23114
Estimated payment $3,849/month
Total Views
136
3
Beds
2.5
Baths
2,025
Sq Ft
$309
Price per Sq Ft
Highlights
- Under Construction
- In Ground Pool
- High Ceiling
- J B Watkins Elementary School Rated A-
- Clubhouse
- Granite Countertops
About This Home
HOME IS NOT YET BUILT - Updated list price includes structural and design options. We are excited to announce Landon Village, the first section of homes in this new expansion of Charter Colony. Homeowners will enjoy access to existing amenities and exciting new features, including a pool, pavilion and gathering spaces. HOME IS NOT BUILT (Photos and tours are from builder's library and shown as an example only. Colors, features and options will vary).
Home Details
Home Type
- Single Family
Est. Annual Taxes
- $5,566
Year Built
- Built in 2025 | Under Construction
Lot Details
- Sprinkler System
HOA Fees
- $89 Monthly HOA Fees
Parking
- 2 Car Direct Access Garage
- Oversized Parking
- Driveway
Home Design
- Home to be built
- Slab Foundation
- Shingle Roof
- Wood Siding
- Vinyl Siding
Interior Spaces
- 2,025 Sq Ft Home
- 1-Story Property
- High Ceiling
- Gas Fireplace
- Window Screens
- Sliding Doors
- Dining Area
- Washer and Dryer Hookup
Kitchen
- Breakfast Area or Nook
- Oven
- Electric Cooktop
- Microwave
- Dishwasher
- Kitchen Island
- Granite Countertops
Flooring
- Ceramic Tile
- Vinyl
Bedrooms and Bathrooms
- 3 Bedrooms
- En-Suite Primary Bedroom
- Walk-In Closet
- Double Vanity
Outdoor Features
- In Ground Pool
- Rear Porch
Schools
- Watkins Elementary School
- Midlothian Middle School
- Midlothian High School
Utilities
- Forced Air Heating and Cooling System
- Heating System Uses Natural Gas
- Tankless Water Heater
- Gas Water Heater
Listing and Financial Details
- Tax Lot 14
- Assessor Parcel Number 722703027100000
Community Details
Overview
- Charter Colony West Subdivision
- The community has rules related to allowing corporate owners
Amenities
- Common Area
- Clubhouse
Recreation
- Tennis Courts
- Community Playground
- Community Pool
- Trails
Map
Create a Home Valuation Report for This Property
The Home Valuation Report is an in-depth analysis detailing your home's value as well as a comparison with similar homes in the area
Home Values in the Area
Average Home Value in this Area
Tax History
| Year | Tax Paid | Tax Assessment Tax Assessment Total Assessment is a certain percentage of the fair market value that is determined by local assessors to be the total taxable value of land and additions on the property. | Land | Improvement |
|---|---|---|---|---|
| 2025 | $854 | $96,000 | $96,000 | $0 |
Source: Public Records
Property History
| Date | Event | Price | List to Sale | Price per Sq Ft |
|---|---|---|---|---|
| 07/26/2025 07/26/25 | Price Changed | $625,355 | 0.0% | $309 / Sq Ft |
| 07/18/2025 07/18/25 | Price Changed | $625,295 | +4.3% | $309 / Sq Ft |
| 06/30/2025 06/30/25 | Pending | -- | -- | -- |
| 06/30/2025 06/30/25 | For Sale | $599,400 | -- | $296 / Sq Ft |
Source: Central Virginia Regional MLS
Source: Central Virginia Regional MLS
MLS Number: 2518305
APN: 722-70-30-27-100-000
Nearby Homes
- 1066 Arbor Heights Terrace
- 1078 Arbor Heights Terrace
- 1067 Arbor Heights Terrace
- 1055 Arbor Heights Terrace
- 1042 Arbor Heights Terrace
- 1049 Arbor Heights Terrace
- 1043 Arbor Heights Terrace
- 1037 Arbor Heights Terrace
- 961 Landon Laurel Ln
- 972 Landon Laurel Ln
- Oasis Plan at Landon Village - Clarity Collection
- Haven Plan at Landon Village - Clarity Collection
- Refuge Plan at Landon Village - Clarity Collection
- Retreat Plan at Landon Village - Clarity Collection
- Element Plan at Landon Village - Clarity Collection
- Preserve Plan at Landon Village - Clarity Collection
- 955 Landon Laurel Ln
- 1119 Ashton Village Ln
- 949 Landon Laurel Ln
- 943 Landon Laurel Ln


