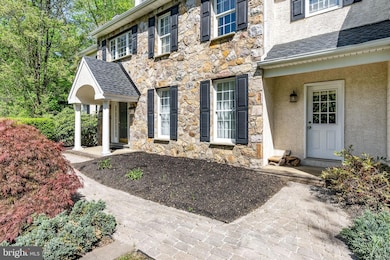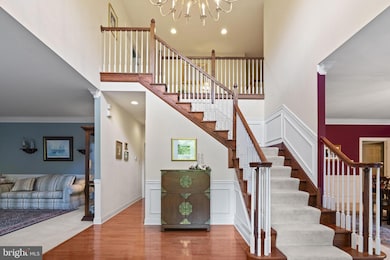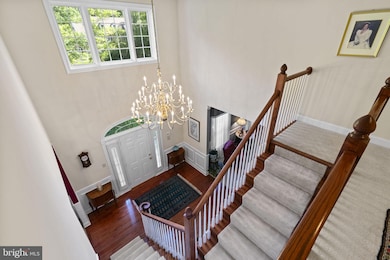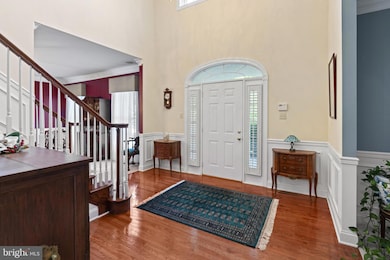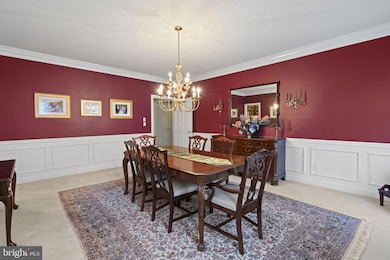
1072 Ballintree Ln West Chester, PA 19382
Estimated payment $7,546/month
Highlights
- Eat-In Gourmet Kitchen
- 1 Acre Lot
- Dual Staircase
- Hillendale Elementary School Rated A
- Open Floorplan
- Traditional Architecture
About This Home
Welcome to Your Dream Home at 1072 Ballintree Lane, West Chester, PA
Nestled in the desirable Courts at Longwood community, this beautifully updated 5-bedroom, 4-bathroom residence offers the perfect blend of comfort, style, and functionality—all set on a peaceful one-acre, partially wooded lot. Step into a grand foyer that opens to an elegant living room on one side and a spacious formal dining room on the other—ideal for hosting unforgettable gatherings. For those working from home, the first-floor office with a cozy fireplace offers a warm and productive retreat.
The heart of the home is a gourmet kitchen that flows seamlessly into the inviting family room and sunroom, perfect for relaxed mornings with tranquil garden views. Step outside to a private outdoor patio featuring a vine-covered pergola, an idyllic setting for entertaining, dining al fresco, or simply unwinding in nature. Upstairs, the expansive primary suite is a true retreat, complete with a large sitting area, walk-in closet, and luxurious en-suite bathroom. Four additional bedrooms and two more full bathrooms offer plenty of space and privacy for family or guests.
The walk-out basement offers endless potential with ample storage and pre-plumbing for a future bathroom—ideal for transforming the space into a game room, home gym, or media center.
Recent upgrades include, new carpet, upgraded HVAC system, two new hot water heaters, new oven, stove and dishwasher.
Home Details
Home Type
- Single Family
Est. Annual Taxes
- $18,416
Year Built
- Built in 2000
Lot Details
- 1 Acre Lot
HOA Fees
- $83 Monthly HOA Fees
Parking
- 3 Car Direct Access Garage
- Side Facing Garage
- Driveway
Home Design
- Traditional Architecture
- Asphalt Roof
- Stone Siding
- Concrete Perimeter Foundation
Interior Spaces
- 5,716 Sq Ft Home
- Property has 2 Levels
- Open Floorplan
- Wet Bar
- Dual Staircase
- Built-In Features
- Bar
- Chair Railings
- Crown Molding
- Wainscoting
- Ceiling Fan
- Skylights
- 2 Fireplaces
- Family Room Off Kitchen
- Sitting Room
- Living Room
- Formal Dining Room
- Den
- Sun or Florida Room
- Basement Fills Entire Space Under The House
Kitchen
- Eat-In Gourmet Kitchen
- Breakfast Area or Nook
- Butlers Pantry
- Kitchen Island
Flooring
- Wood
- Carpet
Bedrooms and Bathrooms
- 5 Bedrooms
- En-Suite Primary Bedroom
- Walk-In Closet
- Hydromassage or Jetted Bathtub
- Walk-in Shower
Laundry
- Laundry Room
- Laundry on main level
Schools
- Hillendale Elementary School
- Charles F. Patton Middle School
- Unionville High School
Utilities
- Forced Air Heating and Cooling System
- Electric Water Heater
- On Site Septic
Community Details
- Association fees include common area maintenance
- Courts At Longwood Subdivision
Listing and Financial Details
- Tax Lot 0024
- Assessor Parcel Number 64-02 -0024
Map
Home Values in the Area
Average Home Value in this Area
Tax History
| Year | Tax Paid | Tax Assessment Tax Assessment Total Assessment is a certain percentage of the fair market value that is determined by local assessors to be the total taxable value of land and additions on the property. | Land | Improvement |
|---|---|---|---|---|
| 2025 | $17,820 | $469,050 | $99,320 | $369,730 |
| 2024 | $17,820 | $469,050 | $99,320 | $369,730 |
| 2023 | $17,247 | $469,050 | $99,320 | $369,730 |
| 2022 | $16,886 | $469,050 | $99,320 | $369,730 |
| 2021 | $16,469 | $469,050 | $99,320 | $369,730 |
| 2020 | $16,426 | $469,050 | $99,320 | $369,730 |
| 2019 | $16,121 | $469,050 | $99,320 | $369,730 |
| 2018 | $16,074 | $469,050 | $99,320 | $369,730 |
| 2017 | $15,736 | $469,050 | $99,320 | $369,730 |
| 2016 | $1,860 | $469,050 | $99,320 | $369,730 |
| 2015 | $1,860 | $469,050 | $99,320 | $369,730 |
| 2014 | $1,860 | $469,050 | $99,320 | $369,730 |
Property History
| Date | Event | Price | Change | Sq Ft Price |
|---|---|---|---|---|
| 06/28/2025 06/28/25 | Price Changed | $1,090,000 | -5.2% | $191 / Sq Ft |
| 06/01/2025 06/01/25 | For Sale | $1,150,000 | -- | $201 / Sq Ft |
Purchase History
| Date | Type | Sale Price | Title Company |
|---|---|---|---|
| Deed | $680,000 | -- | |
| Corporate Deed | $190,000 | -- |
Mortgage History
| Date | Status | Loan Amount | Loan Type |
|---|---|---|---|
| Open | $125,000 | Credit Line Revolving | |
| Open | $574,600 | New Conventional | |
| Closed | $317,000 | New Conventional | |
| Closed | $359,650 | New Conventional | |
| Closed | $288,350 | Credit Line Revolving | |
| Previous Owner | $250,000 | No Value Available |
Similar Homes in West Chester, PA
Source: Bright MLS
MLS Number: PACT2097202
APN: 64-002-0024.0000
- 1936 Lenape Rd
- 701 Haldane Dr
- 1740 Lenape Rd
- 765 Folly Hill Rd
- 327 E Street Rd
- 8 Apple Row
- 1908 Pocopson Rd
- 323 E Street Rd
- 2 Fern Hill Rd
- 1083 E Baltimore Pike
- 7 Evergreen Ct
- 168 Pratt Ln
- 2039-2035 Lenape Unionville Rd
- 2 Bittersweet Dr
- 736 Northbrook Rd
- 7 Bittersweet Dr
- 962 E Baltimore Pike
- 39 Fawn Ln
- 2004 Lenape Unionville Rd
- 307 E Street Rd
- 315 E Street Rd Unit 2
- 908 E Baltimore Pike Unit 6
- 737 Denton Hollow Rd
- 619 E Hillendale Rd
- 851 Fountain Trail
- 707 E Baltimore Pike
- 106 Imperial Way
- 701 Kilduff Ct
- 1065 Lyme Ct
- 156 N Walnut St
- 215 E Linden St Unit 4
- 129 State St Unit 3
- 119 S Broad St Unit 5
- 119 S Broad St Unit 1
- 319 S Union St
- 115 Bullock Rd
- 600 W State St
- 507 Magnolia St
- 155 Penns Manor Dr
- 345 Elizabeth Dr


