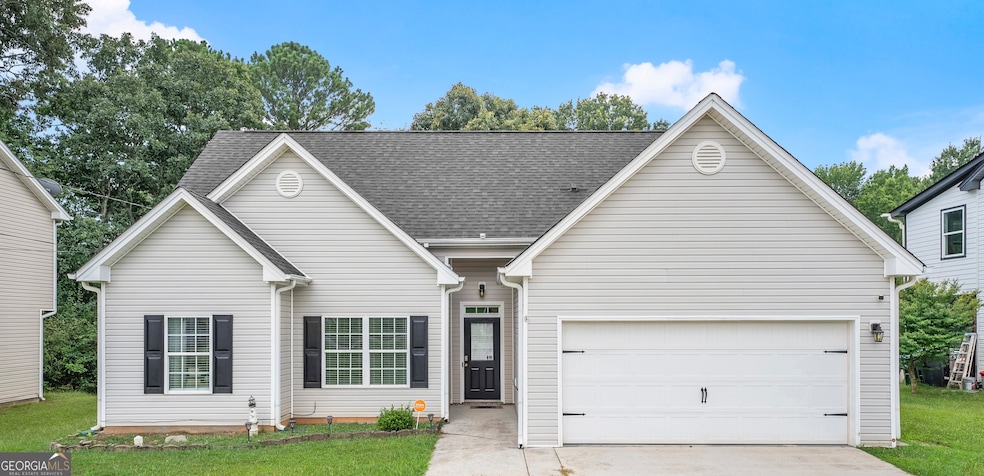1072 Billy McGee Rd Lawrenceville, GA 30045
Estimated payment $1,986/month
Highlights
- Private Lot
- Vaulted Ceiling
- Wood Flooring
- Dacula Middle School Rated A-
- Ranch Style House
- No HOA
About This Home
PRICE REDUCTION Beautifully maintained 3 bed, 2 bath ranch in a prime Lawrenceville location with NO HOA-perfect for first-time buyers, downsizers, or investors! This move-in-ready home features vaulted ceilings, recessed lighting, and a popular roommate-style floor plan. The open concept layout includes 10+ ft ceilings and seamless flow from the kitchen to the living and dining areas, ideal for entertaining. The private owner's suite offers a walk-in closet and full bath, while two secondary bedrooms are positioned on the opposite side for added privacy. Sitting on a spacious 0.31-acre level lot, this home offers generous front and back yards-perfect for outdoor entertaining, gardening, or future expansion. Includes a 2-car garage and extended driveway. Conveniently located minutes to Downtown Lawrenceville, Sugarloaf Pkwy, Hwy 316, GA-20, parks, shopping, dining, and top-rated Gwinnett schools.
Listing Agent
eXp Realty Brokerage Phone: 4048495067 License #381056 Listed on: 07/23/2025

Home Details
Home Type
- Single Family
Est. Annual Taxes
- $3,370
Year Built
- Built in 2007
Lot Details
- 0.31 Acre Lot
- Private Lot
- Level Lot
Home Design
- Ranch Style House
- Slab Foundation
- Wood Siding
Interior Spaces
- 1,348 Sq Ft Home
- Roommate Plan
- Vaulted Ceiling
- Ceiling Fan
- Recessed Lighting
- Double Pane Windows
- Living Room with Fireplace
- Formal Dining Room
Kitchen
- Breakfast Bar
- Microwave
- Dishwasher
- Stainless Steel Appliances
Flooring
- Wood
- Carpet
Bedrooms and Bathrooms
- 3 Main Level Bedrooms
- Walk-In Closet
- 2 Full Bathrooms
- Double Vanity
- Separate Shower
Laundry
- Laundry Room
- Laundry in Hall
- Dryer
- Washer
Home Security
- Home Security System
- Carbon Monoxide Detectors
- Fire and Smoke Detector
Parking
- 2 Car Garage
- Garage Door Opener
Accessible Home Design
- Accessible Hallway
- Accessible Entrance
Outdoor Features
- Patio
- Shed
Schools
- Alcova Elementary School
- Dacula Middle School
- Dacula High School
Utilities
- Forced Air Heating and Cooling System
- 220 Volts
Community Details
- No Home Owners Association
- Steve Smith Subdivision
Listing and Financial Details
- Tax Lot 6
Map
Home Values in the Area
Average Home Value in this Area
Tax History
| Year | Tax Paid | Tax Assessment Tax Assessment Total Assessment is a certain percentage of the fair market value that is determined by local assessors to be the total taxable value of land and additions on the property. | Land | Improvement |
|---|---|---|---|---|
| 2024 | $3,371 | $85,080 | $20,000 | $65,080 |
| 2023 | $3,371 | $85,080 | $20,000 | $65,080 |
| 2022 | $2,722 | $68,240 | $12,000 | $56,240 |
| 2021 | $2,753 | $68,240 | $12,000 | $56,240 |
| 2020 | $2,767 | $68,240 | $12,000 | $56,240 |
| 2019 | $1,983 | $48,560 | $8,800 | $39,760 |
| 2018 | $1,984 | $48,560 | $8,800 | $39,760 |
| 2016 | $2,003 | $48,560 | $8,800 | $39,760 |
| 2015 | $2,026 | $48,560 | $8,800 | $39,760 |
| 2014 | -- | $42,600 | $9,600 | $33,000 |
Property History
| Date | Event | Price | Change | Sq Ft Price |
|---|---|---|---|---|
| 08/27/2025 08/27/25 | Pending | -- | -- | -- |
| 08/14/2025 08/14/25 | Price Changed | $320,000 | -8.6% | $237 / Sq Ft |
| 07/23/2025 07/23/25 | For Sale | $350,000 | +92.3% | $260 / Sq Ft |
| 12/26/2019 12/26/19 | Sold | $182,000 | -4.2% | $135 / Sq Ft |
| 11/06/2019 11/06/19 | Pending | -- | -- | -- |
| 10/23/2019 10/23/19 | Price Changed | $189,900 | -2.6% | $141 / Sq Ft |
| 10/15/2019 10/15/19 | Price Changed | $195,000 | -2.0% | $145 / Sq Ft |
| 09/20/2019 09/20/19 | Price Changed | $199,000 | +2.1% | $148 / Sq Ft |
| 09/17/2019 09/17/19 | For Sale | $195,000 | +7.1% | $145 / Sq Ft |
| 09/12/2019 09/12/19 | Off Market | $182,000 | -- | -- |
| 09/04/2019 09/04/19 | For Sale | $195,000 | -- | $145 / Sq Ft |
Purchase History
| Date | Type | Sale Price | Title Company |
|---|---|---|---|
| Warranty Deed | $182,000 | -- | |
| Deed | $143,000 | -- |
Mortgage History
| Date | Status | Loan Amount | Loan Type |
|---|---|---|---|
| Open | $165,801 | New Conventional | |
| Closed | $165,801 | New Conventional | |
| Previous Owner | $129,750 | New Conventional | |
| Previous Owner | $135,850 | New Conventional |
Source: Georgia MLS
MLS Number: 10569791
APN: 5-211-333
- 972 Dorsey Place Ct
- 20 Bacchus Dr
- 98 Jacobs Farm Dr SE Unit 38
- The Maddux II Plan at Franklin Manor
- The Ellison II Plan at Franklin Manor
- The Norwood II Plan at Franklin Manor
- 100 Jacobs Farm Dr SE Unit 39
- 22 Jacobs Farm Dr SE Unit 11
- 18 Jacobs Farm Dr SE Unit 9
- 1520 Cedars Rd
- 1241 Key Manor Ln
- 0 Hwy 29 Sou Unit 10576285
- 0 Hwy 29 Sou Unit 7624005
- 309 Corine Ct
- 955 Winder Hwy
- 921 Dunagan Way
- 812 Wallace Oak Ln
- 802 Wallace Oak Ln






