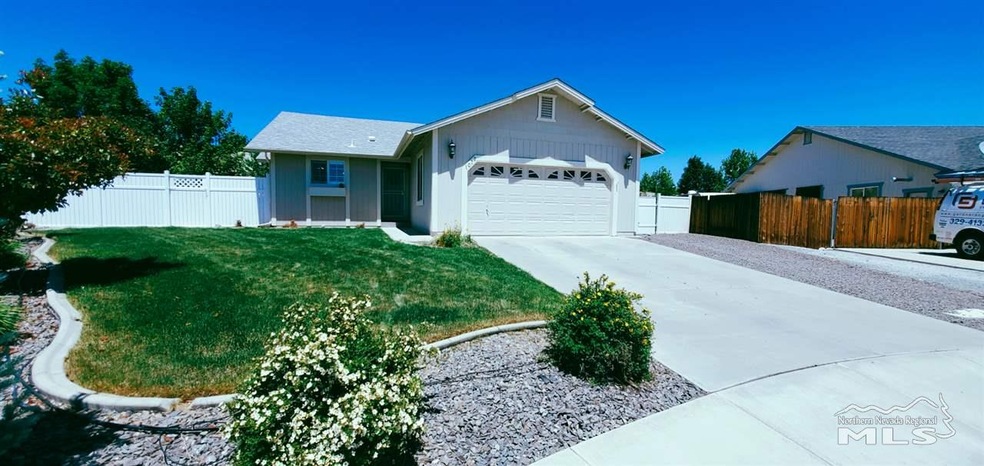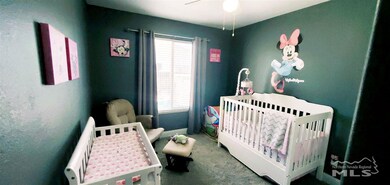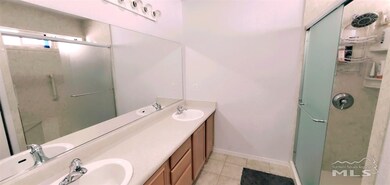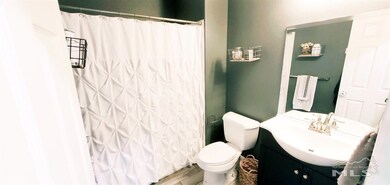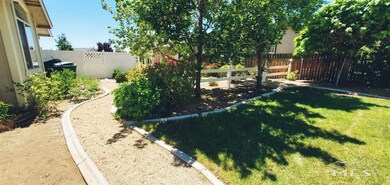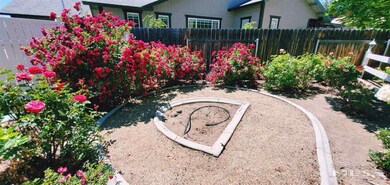
1072 Greenwing Dr Sparks, NV 89441
Eagle Canyon-Pebble Creek NeighborhoodHighlights
- Two Primary Bedrooms
- High Ceiling
- Double Pane Windows
- Mountain View
- 2 Car Attached Garage
- Laundry Room
About This Home
As of July 2020Highly desired beautiful 3 bedroom and 2 bath home in Spanish Springs. This home has been very well kept and is ready for its next owner. As soon as you walk in the wooden textured ceramic tile floors and the rustic kitchen give this home a modern farm house feel. All rooms are very spacious and comfortable. Large living room, great for the entire family. This home looks good both inside and out. The front of the home is fully landscaped and the back is filled with beautiful shrubbery and trees.
Last Agent to Sell the Property
Harcourts Vanguard License #B.143745 Listed on: 06/08/2020

Home Details
Home Type
- Single Family
Est. Annual Taxes
- $1,683
Year Built
- Built in 2002
Lot Details
- 0.34 Acre Lot
- Dog Run
- Back Yard Fenced
- Landscaped
- Level Lot
- Front Yard Sprinklers
- Sprinklers on Timer
- Property is zoned MDS
HOA Fees
- $13 Monthly HOA Fees
Parking
- 2 Car Attached Garage
Home Design
- Shingle Roof
- Composition Roof
- Wood Siding
- Stick Built Home
Interior Spaces
- 1,334 Sq Ft Home
- 1-Story Property
- High Ceiling
- Ceiling Fan
- Double Pane Windows
- Vinyl Clad Windows
- Open Floorplan
- Mountain Views
- Crawl Space
Kitchen
- Built-In Oven
- Electric Oven
- Electric Range
- Microwave
- Dishwasher
- Disposal
Flooring
- Carpet
- Ceramic Tile
Bedrooms and Bathrooms
- 3 Bedrooms
- Double Master Bedroom
- 2 Full Bathrooms
Laundry
- Laundry Room
- Laundry in Hall
Accessible Home Design
- No Interior Steps
- Level Entry For Accessibility
Schools
- Taylor Elementary School
- Shaw Middle School
- Spanish Springs High School
Utilities
- Forced Air Heating System
- Heating System Uses Natural Gas
- Gas Water Heater
Community Details
- $250 HOA Transfer Fee
- Eagle Canyon/Crmg Association, Phone Number (775) 826-8092
Listing and Financial Details
- Home warranty included in the sale of the property
- Assessor Parcel Number 53044406
Ownership History
Purchase Details
Home Financials for this Owner
Home Financials are based on the most recent Mortgage that was taken out on this home.Purchase Details
Home Financials for this Owner
Home Financials are based on the most recent Mortgage that was taken out on this home.Purchase Details
Home Financials for this Owner
Home Financials are based on the most recent Mortgage that was taken out on this home.Purchase Details
Home Financials for this Owner
Home Financials are based on the most recent Mortgage that was taken out on this home.Purchase Details
Home Financials for this Owner
Home Financials are based on the most recent Mortgage that was taken out on this home.Purchase Details
Similar Homes in Sparks, NV
Home Values in the Area
Average Home Value in this Area
Purchase History
| Date | Type | Sale Price | Title Company |
|---|---|---|---|
| Bargain Sale Deed | $359,900 | Ticor Title Reno | |
| Bargain Sale Deed | $270,000 | Fisrt Centennial Reno | |
| Bargain Sale Deed | $219,000 | Western Title Co | |
| Bargain Sale Deed | $170,000 | First Centennial Reno | |
| Bargain Sale Deed | -- | Ticor Title Of Nevada Inc | |
| Bargain Sale Deed | $135,992 | Western Title Inc |
Mortgage History
| Date | Status | Loan Amount | Loan Type |
|---|---|---|---|
| Open | $45,000 | New Conventional | |
| Open | $356,000 | New Conventional | |
| Closed | $353,380 | FHA | |
| Closed | $14,135 | Stand Alone Second | |
| Previous Owner | $250,000 | New Conventional | |
| Previous Owner | $197,100 | New Conventional | |
| Previous Owner | $130,000 | New Conventional | |
| Previous Owner | $120,000 | Unknown |
Property History
| Date | Event | Price | Change | Sq Ft Price |
|---|---|---|---|---|
| 07/27/2020 07/27/20 | Sold | $359,900 | 0.0% | $270 / Sq Ft |
| 06/11/2020 06/11/20 | Pending | -- | -- | -- |
| 06/08/2020 06/08/20 | For Sale | $359,900 | +33.3% | $270 / Sq Ft |
| 06/08/2020 06/08/20 | Pending | -- | -- | -- |
| 08/22/2016 08/22/16 | Sold | $270,000 | -1.8% | $202 / Sq Ft |
| 07/15/2016 07/15/16 | Pending | -- | -- | -- |
| 07/03/2016 07/03/16 | For Sale | $275,000 | +25.6% | $206 / Sq Ft |
| 10/14/2014 10/14/14 | Sold | $219,000 | -0.4% | $164 / Sq Ft |
| 09/08/2014 09/08/14 | Pending | -- | -- | -- |
| 09/04/2014 09/04/14 | For Sale | $219,900 | -- | $165 / Sq Ft |
Tax History Compared to Growth
Tax History
| Year | Tax Paid | Tax Assessment Tax Assessment Total Assessment is a certain percentage of the fair market value that is determined by local assessors to be the total taxable value of land and additions on the property. | Land | Improvement |
|---|---|---|---|---|
| 2025 | $2,313 | $94,252 | $38,640 | $55,612 |
| 2024 | $2,313 | $91,412 | $35,420 | $55,992 |
| 2023 | $2,141 | $90,750 | $37,730 | $53,020 |
| 2022 | $1,984 | $74,818 | $30,660 | $44,158 |
| 2021 | $1,838 | $68,254 | $24,255 | $43,999 |
| 2020 | $1,729 | $67,769 | $23,695 | $44,074 |
| 2019 | $1,683 | $65,152 | $22,540 | $42,612 |
| 2018 | $1,630 | $59,002 | $17,325 | $41,677 |
| 2017 | $1,582 | $58,317 | $16,555 | $41,762 |
| 2016 | $1,544 | $56,751 | $14,210 | $42,541 |
| 2015 | $1,536 | $55,614 | $13,090 | $42,524 |
| 2014 | $1,493 | $53,066 | $12,110 | $40,956 |
| 2013 | -- | $44,542 | $8,155 | $36,387 |
Agents Affiliated with this Home
-
Mario Dominguez

Seller's Agent in 2020
Mario Dominguez
Harcourts Vanguard
(775) 379-6259
3 in this area
191 Total Sales
-
Sheryl Callahan

Buyer's Agent in 2020
Sheryl Callahan
Chase International-Damonte
(775) 843-2709
1 in this area
8 Total Sales
-
Cindy Greene

Seller's Agent in 2016
Cindy Greene
Ferrari-Lund Real Estate South
(775) 560-7677
27 Total Sales
-
D
Seller's Agent in 2014
Diane Radmall
Sierra Nevada Properties
Map
Source: Northern Nevada Regional MLS
MLS Number: 200007403
APN: 530-444-06
- 1359 Nightingale Way Unit 4
- 1188 Bramling Cross Dr Unit 3
- 15 Cormorant Ct
- 1247 Fuggles Dr
- 19 Canary Ct
- 1018 Rook Way
- 1236 Sticklebract Dr
- 1322 Fuggles Dr
- 1268 Dortmunder Dr
- 108 Josefina Ct
- 1838 Kinglet Dr
- 1018 Ringneck Way
- 1320 Longspur Way
- 440 Tina Ct
- 420 Tina Ct
- 1023 Carico Valley Place
- 1464 Rosy Finch Dr Unit 2
- Anise Plan at Cinnamon Ridge
- Caraway Elite Plan at Cinnamon Ridge
- Anise Elite Plan at Cinnamon Ridge
