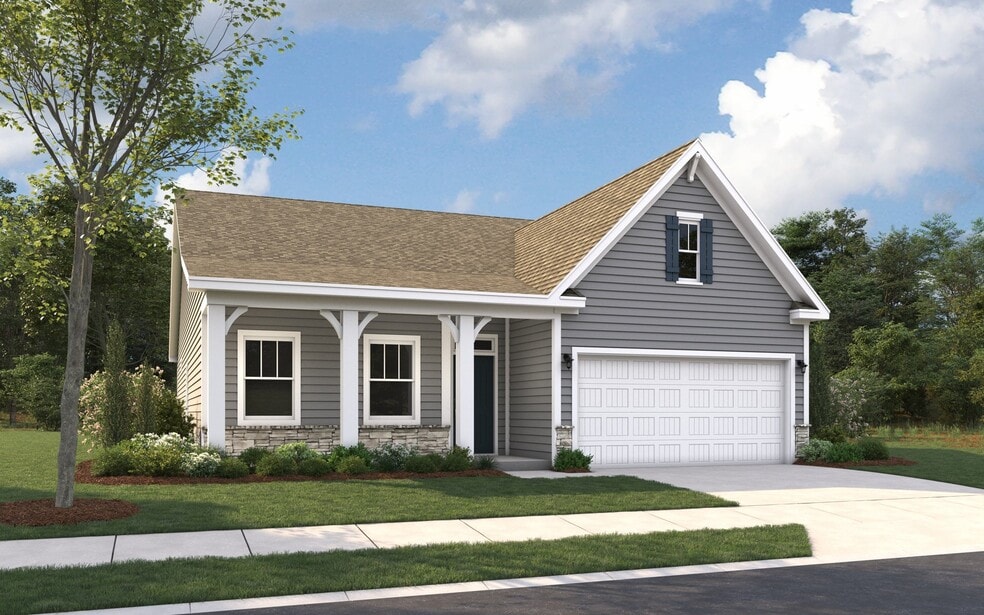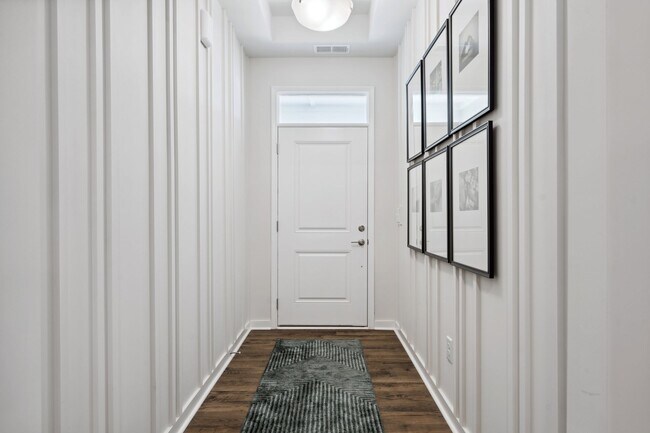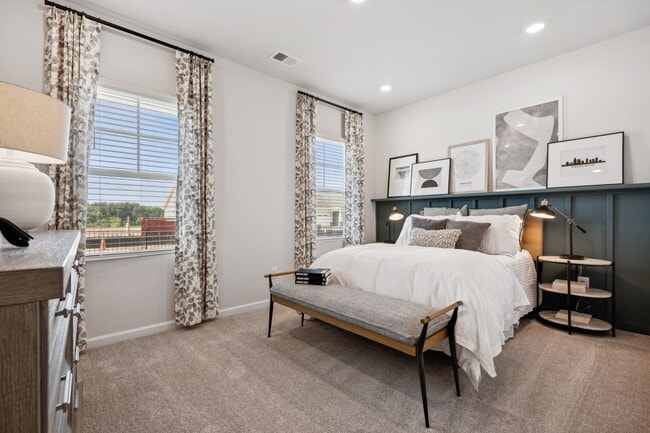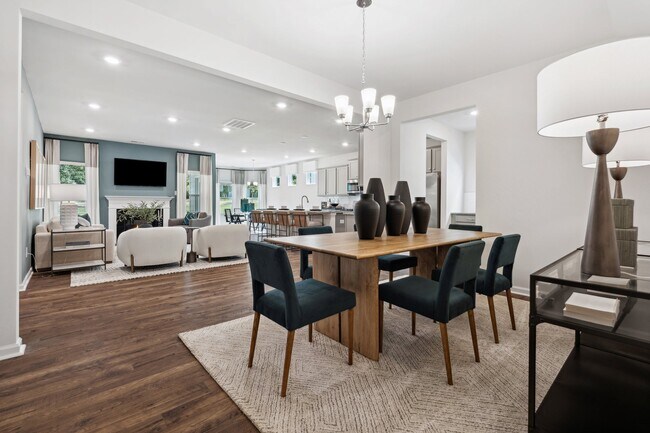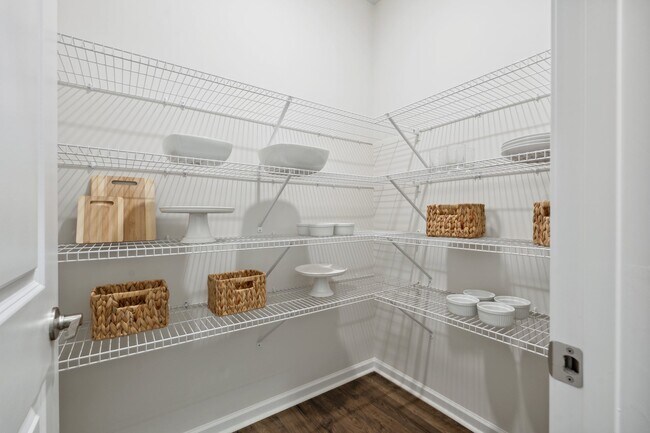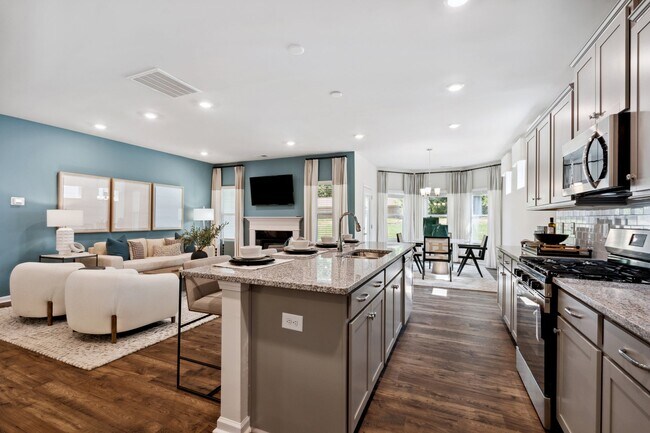
1072 Mapletree Ln Indian Trail, NC 28079
Cottages at Indian Trail WestEstimated payment $2,879/month
Highlights
- New Construction
- Pond in Community
- 1-Story Property
- Indian Trail Elementary School Rated A
- Trails
About This Home
The Oceana floor plan offers a thoughtfully designed layout with 2,015 square feet of comfortable living space, all on the first floor. This home features both casual and formal dining areas, providing flexibility for everyday meals and special occasions alike. The bonus area upstairs includes a versatile recreation space, perfect for a game room, home theater, or additional living area. A two-car garage adds convenience and ample storage, making this home as practical as it is stylish.
Builder Incentives
For a limited time, enjoy low rates and no payments until 2026 when you purchase select quick move-in homes from Dream Finders Homes.
Sales Office
| Monday |
10:00 AM - 6:00 PM
|
| Tuesday |
10:00 AM - 6:00 PM
|
| Wednesday |
10:00 AM - 6:00 PM
|
| Thursday |
10:00 AM - 6:00 PM
|
| Friday |
12:00 PM - 6:00 PM
|
| Saturday |
10:00 AM - 6:00 PM
|
| Sunday |
12:00 PM - 6:00 PM
|
Home Details
Home Type
- Single Family
Parking
- 1 Car Garage
Home Design
- New Construction
Interior Spaces
- 1-Story Property
Bedrooms and Bathrooms
- 3 Bedrooms
- 2 Full Bathrooms
Community Details
Overview
- Pond in Community
Recreation
- Trails
Map
Other Move In Ready Homes in Cottages at Indian Trail West
About the Builder
- 1068 Mapletree Ln
- Cottages at Indian Trail West
- 4208 Blanchard Cir
- Moore Farm - Moore Farms
- 1016 Broken Spur Rd
- 2042 Puddle Pond Rd
- Glenhurst
- 1038 Grain Orchard Rd Unit 3308
- Moore Farm - Single Family
- 3008 Bramble Hedge Dr Unit 3272
- 2024 Bramble Hedge Rd Unit 3241
- 1010 Nettle Bank Rd Unit 3303
- 2007 Trout Brook Rd Unit 3226
- Moore Farm - Townhomes
- 1087 Bracken Hill Rd Unit 3017B
- 1091 Bracken Hill Rd Unit 3017A
- 5043 Grain Orchard Rd Unit 3027E
- 5033 Grain Orchard Rd Unit 3026C
- 1813 Ab Moore Jr Dr Unit 3239
- 2042 Mantle Ridge Dr
