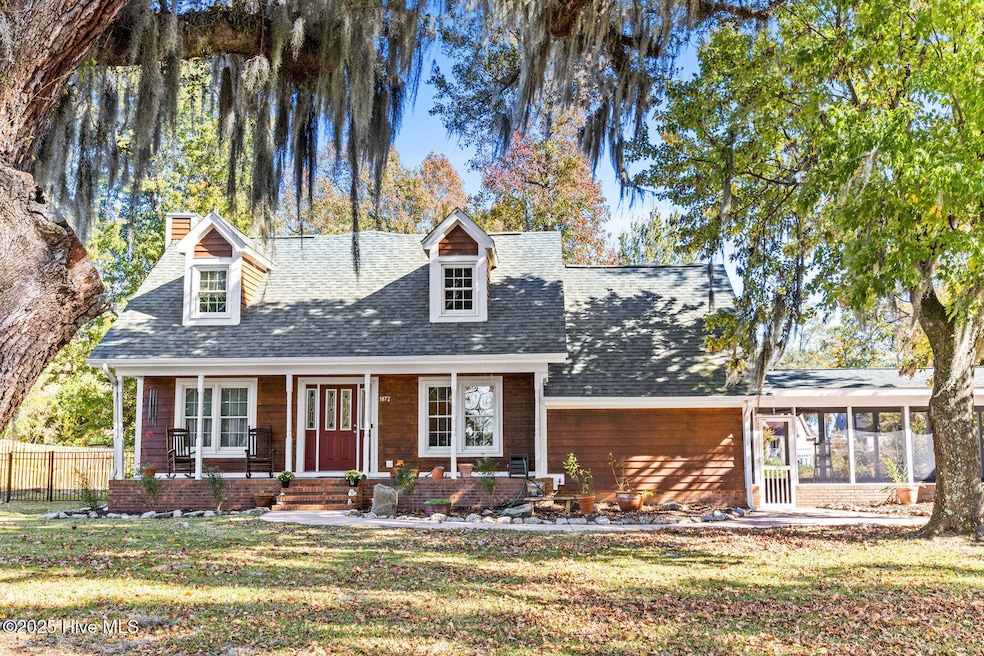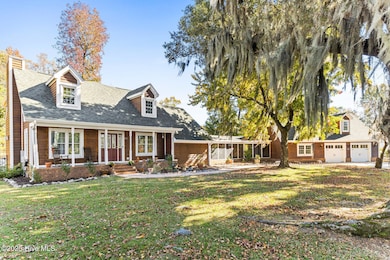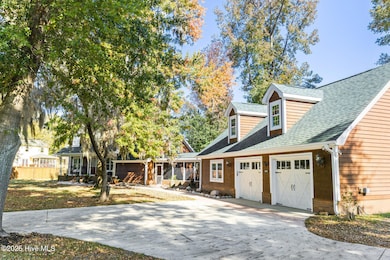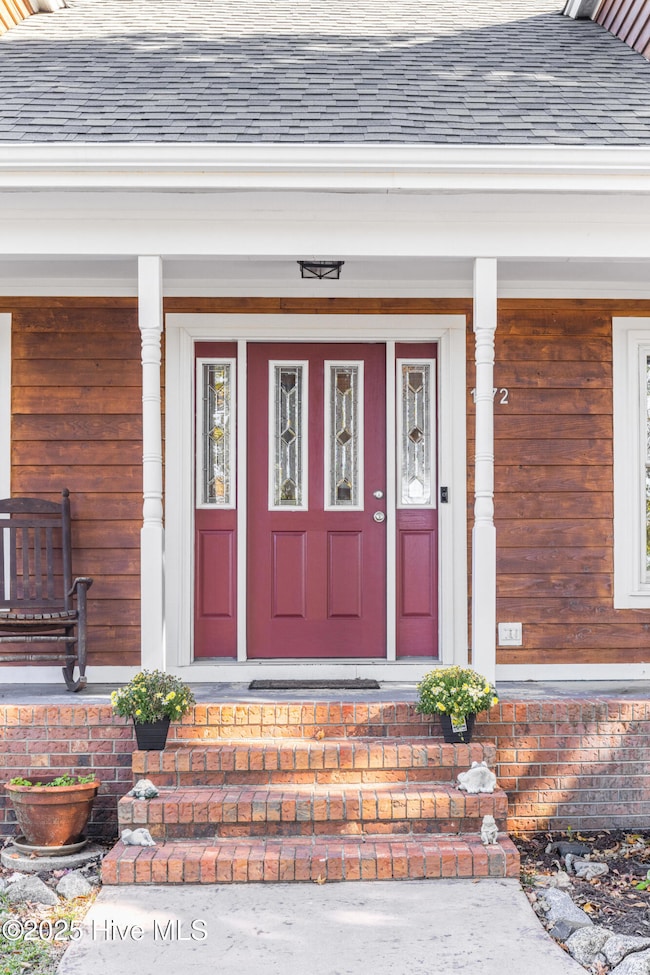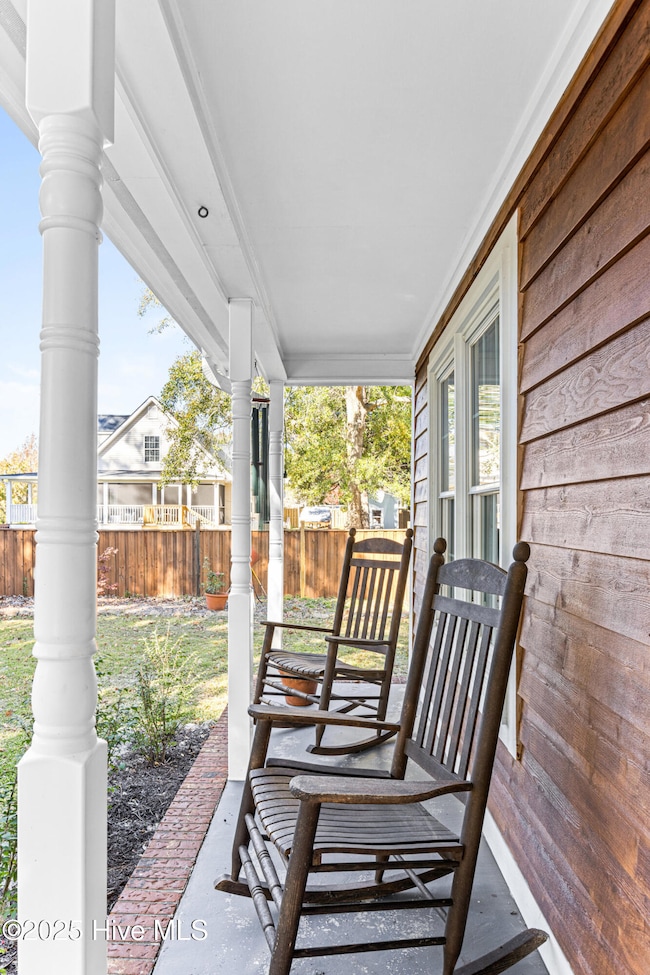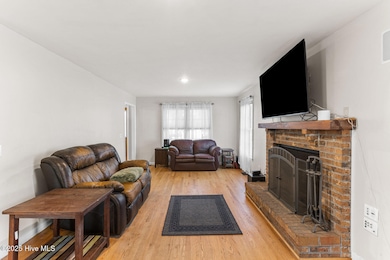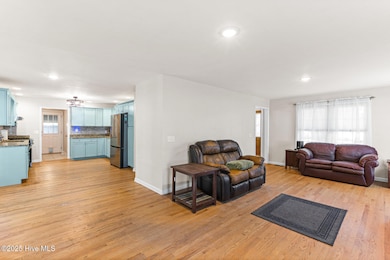1072 River Rd SE Leland, NC 28451
Estimated payment $3,145/month
Highlights
- 1 Acre Lot
- Formal Dining Room
- Fireplace
- Wood Flooring
- Fenced Yard
- Porch
About This Home
Welcome to this truly one-of-a-kind home in Leland! Located at 1072 River Rd, this stunning property sits on a full acre and offers 4 bedrooms, 31/2 bathrooms, and over 3,000 sq. ft. of thoughtfully designed living space. Enjoy a sunroom, bonus room, and oversized garage, along with a new roof (2021) and an efficient geothermal system. Relax in the primary bedroom with its jet whirlpool tub and fireplace, while the living room also boasts a cozy fireplace for cooler evenings. The home also features a large driveway with two entrances for easy access, a fenced backyard with a shed, and a private well powering the geothermal system. Enjoy sitting on your covered front porch with a cup of coffee and admire the live oak in the front yard that is over 300 years old! This home is perfect for families looking for space, comfort, and unique character all in one beautiful package! It is also important to note that this home did not flood during Hurricane Florence.
Home Details
Home Type
- Single Family
Est. Annual Taxes
- $2,051
Year Built
- Built in 1986
Lot Details
- 1 Acre Lot
- Lot Dimensions are 187x220x209x228
- Fenced Yard
- Property is Fully Fenced
- Chain Link Fence
- Irrigation
- Property is zoned CO-RR
HOA Fees
- $17 Monthly HOA Fees
Home Design
- Wood Frame Construction
- Architectural Shingle Roof
- Wood Siding
- Stick Built Home
Interior Spaces
- 3,045 Sq Ft Home
- 2-Story Property
- Ceiling Fan
- Fireplace
- Formal Dining Room
- Crawl Space
- Dishwasher
- Washer and Dryer Hookup
Flooring
- Wood
- Carpet
- Tile
Bedrooms and Bathrooms
- 4 Bedrooms
- Soaking Tub
Parking
- 2 Car Attached Garage
- Driveway
Outdoor Features
- Screened Patio
- Shed
- Porch
Schools
- Belville Elementary School
- Leland Middle School
- North Brunswick High School
Utilities
- Heat Pump System
- Tankless Water Heater
- Propane Water Heater
Community Details
- Rivercroft Estates Association, Phone Number (817) 368-9623
- River Croft Estates Subdivision
- Maintained Community
Listing and Financial Details
- Assessor Parcel Number 048ka031
Map
Home Values in the Area
Average Home Value in this Area
Tax History
| Year | Tax Paid | Tax Assessment Tax Assessment Total Assessment is a certain percentage of the fair market value that is determined by local assessors to be the total taxable value of land and additions on the property. | Land | Improvement |
|---|---|---|---|---|
| 2025 | $2,051 | $482,800 | $88,500 | $394,300 |
| 2024 | $2,051 | $482,800 | $88,500 | $394,300 |
| 2023 | $2,087 | $482,800 | $88,500 | $394,300 |
| 2022 | $2,087 | $362,260 | $82,500 | $279,760 |
| 2021 | $2,087 | $362,260 | $82,500 | $279,760 |
| 2020 | $2,087 | $362,260 | $82,500 | $279,760 |
| 2019 | $2,057 | $85,760 | $82,500 | $3,260 |
| 2018 | $1,758 | $57,790 | $54,000 | $3,790 |
| 2017 | $1,758 | $57,790 | $54,000 | $3,790 |
| 2016 | $1,708 | $57,790 | $54,000 | $3,790 |
| 2015 | $1,708 | $310,950 | $54,000 | $256,950 |
| 2014 | $1,629 | $323,045 | $90,000 | $233,045 |
Property History
| Date | Event | Price | List to Sale | Price per Sq Ft | Prior Sale |
|---|---|---|---|---|---|
| 11/20/2025 11/20/25 | For Sale | $560,000 | +64.7% | $184 / Sq Ft | |
| 09/12/2019 09/12/19 | Sold | $340,000 | -14.8% | $114 / Sq Ft | View Prior Sale |
| 08/08/2019 08/08/19 | Pending | -- | -- | -- | |
| 11/23/2018 11/23/18 | For Sale | $399,000 | -- | $134 / Sq Ft |
Purchase History
| Date | Type | Sale Price | Title Company |
|---|---|---|---|
| Warranty Deed | $340,000 | None Available | |
| Warranty Deed | $70,000 | None Available | |
| Warranty Deed | $190,000 | None Available | |
| Warranty Deed | -- | None Available |
Mortgage History
| Date | Status | Loan Amount | Loan Type |
|---|---|---|---|
| Open | $323,000 | New Conventional | |
| Previous Owner | $171,000 | Adjustable Rate Mortgage/ARM | |
| Previous Owner | $154,000 | New Conventional |
Source: Hive MLS
MLS Number: 100542289
APN: 048KA031
- 10276 Crofters Ct SE
- 10163 Creekside Dr SE Unit 8
- 10167 Creekside Dr Unit 2
- 2712 Tulip St
- 1228 Liberty Landing Rd SE
- 10250 Timber Ridge Ct SE
- 103 Potomac Ct
- 10209 Wildlife Dr SE
- 707 Beachwalk Dr
- 9898 Black Bear Hollow SE
- 745 Beachwalk Dr
- 843 Seathwaite Ln SE
- 10171 Twickenham Ct
- 873 Seathwaite Ln SE
- 616 Seathwaite Ln SE
- 904 Seathwaite Ln SE
- 724 Coniston Dr SE
- 796 Beachwalk Dr
- 738 Oak Branches Close SE
- 511 Kingsworth Ln SE
- 5409 Crepe Myrtle Ct
- 1005 Egret Nest Cir
- 310 Island Cove Ct
- 10024 Birch Place SE
- 525 Maple Branches Dr SE
- 322 Tangle Oaks Ct SE
- 113 Colville Ct
- 2626 Goose Is Dr Unit 1747-105.1407945
- 2626 Goose Is Dr Unit 2640-105.1407950
- 2626 Goose Is Dr Unit 2681-103.1407947
- 2626 Goose Is Dr Unit 2697-105.1407952
- 2626 Goose Is Dr Unit 1771-103.1407944
- 2626 Goose Is Dr Unit 2665-105.1407951
- 2626 Goose Is Dr Unit 1763-105.1407953
- 2626 Goose Is Dr Unit 1739-103.1407949
- 2626 Goose Is Dr Unit 2640-103.1407946
- 2626 Goose Island Dr
- 1001 Broadbank Dr
- 2036 Van Buren St
- 7289 Bellacroft Dr
