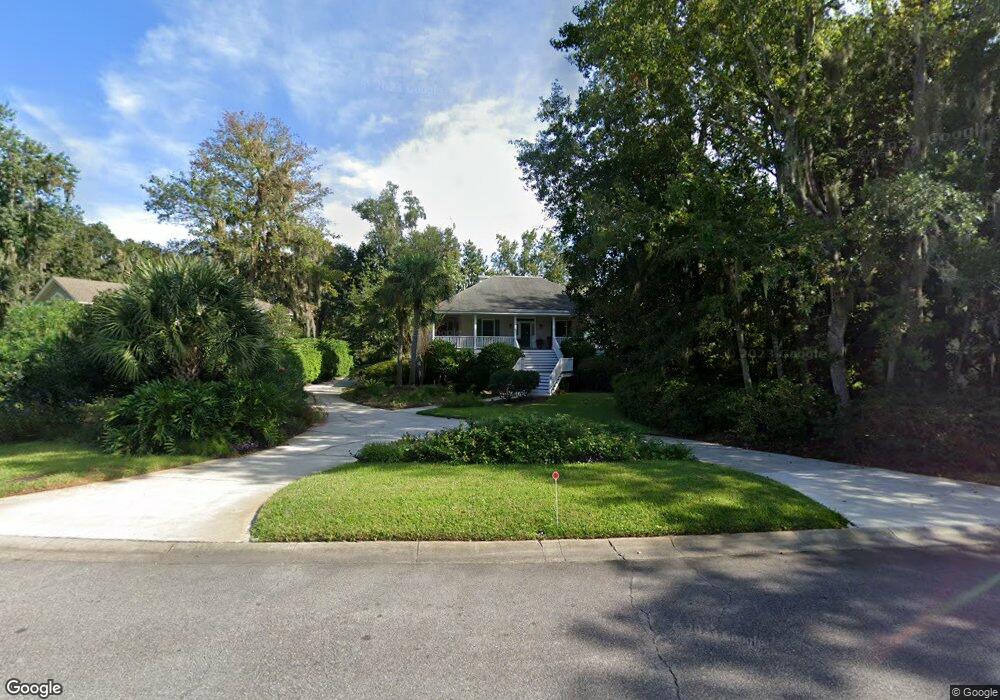1072 Sea Palms Dr W St. Simons Island, GA 31522
Estimated Value: $778,254 - $822,000
3
Beds
2
Baths
2,502
Sq Ft
$319/Sq Ft
Est. Value
About This Home
This home is located at 1072 Sea Palms Dr W, St. Simons Island, GA 31522 and is currently estimated at $797,814, approximately $318 per square foot. 1072 Sea Palms Dr W is a home located in Glynn County with nearby schools including Oglethorpe Point Elementary School, Glynn Middle School, and Glynn Academy.
Ownership History
Date
Name
Owned For
Owner Type
Purchase Details
Closed on
Aug 12, 2021
Sold by
Sullivan Jean Marie
Bought by
Reynolds Ray M and Reynolds Mary Seaman
Current Estimated Value
Home Financials for this Owner
Home Financials are based on the most recent Mortgage that was taken out on this home.
Original Mortgage
$474,905
Outstanding Balance
$431,185
Interest Rate
2.8%
Mortgage Type
New Conventional
Estimated Equity
$366,629
Create a Home Valuation Report for This Property
The Home Valuation Report is an in-depth analysis detailing your home's value as well as a comparison with similar homes in the area
Home Values in the Area
Average Home Value in this Area
Purchase History
| Date | Buyer | Sale Price | Title Company |
|---|---|---|---|
| Reynolds Ray M | $499,900 | -- |
Source: Public Records
Mortgage History
| Date | Status | Borrower | Loan Amount |
|---|---|---|---|
| Open | Reynolds Ray M | $474,905 |
Source: Public Records
Tax History Compared to Growth
Tax History
| Year | Tax Paid | Tax Assessment Tax Assessment Total Assessment is a certain percentage of the fair market value that is determined by local assessors to be the total taxable value of land and additions on the property. | Land | Improvement |
|---|---|---|---|---|
| 2025 | $6,928 | $276,240 | $37,280 | $238,960 |
| 2024 | $6,363 | $253,720 | $33,120 | $220,600 |
| 2023 | $3,297 | $253,720 | $33,120 | $220,600 |
| 2022 | $3,752 | $190,680 | $33,120 | $157,560 |
| 2021 | $918 | $152,640 | $33,120 | $119,520 |
| 2020 | $938 | $146,960 | $33,120 | $113,840 |
| 2019 | $938 | $146,960 | $33,120 | $113,840 |
| 2018 | $938 | $146,960 | $33,120 | $113,840 |
| 2017 | $938 | $146,960 | $33,120 | $113,840 |
| 2016 | $766 | $146,960 | $33,120 | $113,840 |
| 2015 | $766 | $146,960 | $33,120 | $113,840 |
| 2014 | $766 | $146,960 | $33,120 | $113,840 |
Source: Public Records
Map
Nearby Homes
- 1072 Sea Palms West Dr
- 103 Turtle Point Ct
- 1064 Sea Palms Dr W
- 1025 Sea Palms Dr W
- 4 Bay Tree Ct W
- 3 Bay Tree Ct W
- 12 Bay Tree Ct W
- 376 Major Wright Rd
- 19 Bay Tree Ct W
- 1194 Sea Palms Dr W
- 19 Wimbledon Ct
- 1207 Grand View Dr
- 2002 Sea Palms West Dr
- 106 Draughons Dr
- 2203 Grand View Dr
- 1093 Captains Cove Way
- 874 Wimbledon Dr
- 195 Fifty Oaks Ln
- 193 Fifty Oaks Ln
- 896 Wimbledon Dr
- 1074 Sea Palms West Dr
- 1074 Sea Palms West Dr31
- 1074 Sea Palms West Dr
- 203 Enclave Way E
- 201 Enclave Way E
- 0 Enclave Way E
- 204 Enclave Way E
- 100 Enclave Ln
- 101 Enclave Ln
- 1075 Sea Palms West Dr
- 101 Enclave Way W
- 200 Enclave Way E
- 102 Enclave Ln
- 202 Enclave Way E
- 103 Enclave Ln
- 0 Enclave Ln Unit 140938
- 1066 Sea Palms West Dr
- 1066 Sea Palms Dr W
- 101 Turtle Point Ct
- 105 Enclave Ln
