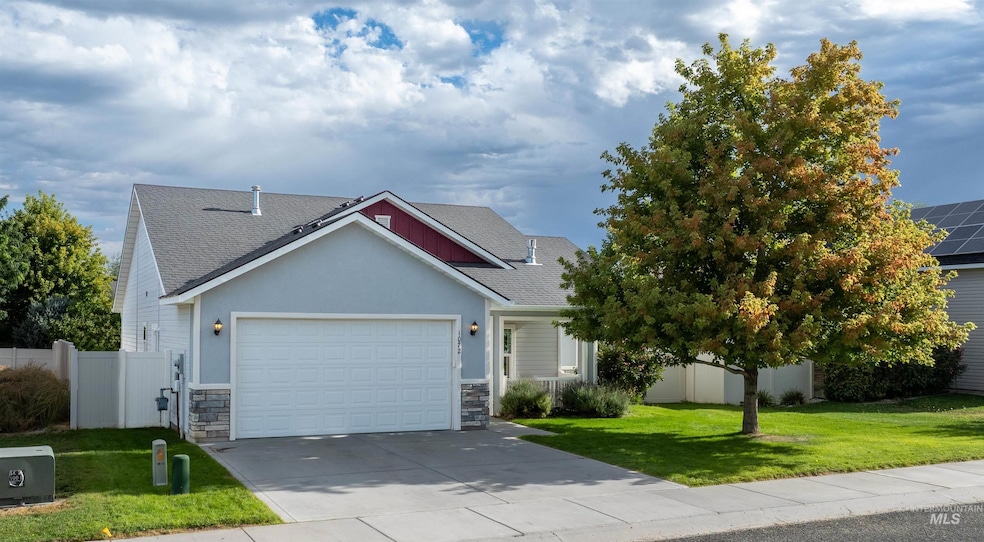
$433,000
- 3 Beds
- 3 Baths
- 1,593 Sq Ft
- 963 Dunnigan St
- Twin Falls, ID
This stunning, like-new home is designed to impress from the moment you arrive. With exceptional curb appeal and thoughtful upgrades throughout, you'll fall in love with the versatile and spacious floor plan that blends comfort and style. Natural light floods the inviting open-concept living area, which includes a beautifully crafted kitchen featuring granite countertops and locally made
Toni Woodley Keller Williams Sun Valley Southern Idaho






