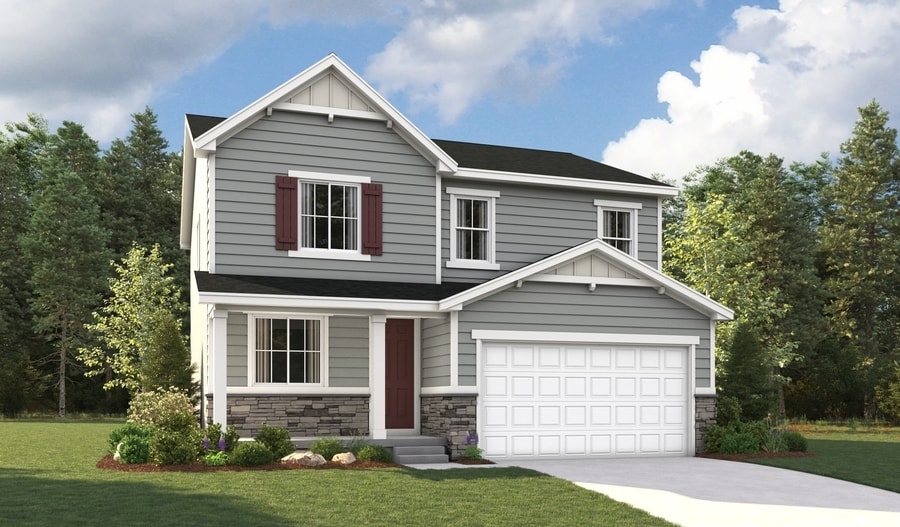
Estimated payment $3,109/month
Highlights
- New Construction
- Walk-In Pantry
- Fireplace
- No HOA
About This Home
Explore this lovely Lapis home. The main floor features a wide covered porch, a versatile flex room, an open great room, an adjacent dining room, a convenient powder room, and a well-appointed kitchen boasting quartz countertops, stainless-steel appliances and a center island. Upstairs, you'll find a lavish primary suite showcasing a private bath with double sinks and a walk-in closet, an airy loft, two secondary bedrooms with walk-in closets, a full bath and a laundry room. This could be your dream home!
Builder Incentives
adjustable-rate FHA financing!
See this week's hot homes!
Download our FREE guide & stay on the path to healthy credit.
Sales Office
| Monday - Wednesday |
10:00 AM - 6:00 PM
|
| Thursday |
12:00 PM - 6:00 PM
|
| Friday - Saturday |
10:00 AM - 6:00 PM
|
| Sunday |
Closed
|
Home Details
Home Type
- Single Family
Parking
- 2 Car Garage
Home Design
- New Construction
Interior Spaces
- 2-Story Property
- Fireplace
- Walk-In Pantry
Bedrooms and Bathrooms
- 3 Bedrooms
Community Details
- No Home Owners Association
Map
Other Move In Ready Homes in Beeton Path - Seasons
About the Builder
- 1090 W 450 S Unit 58
- 1078 W 450 S Unit 56
- 1072 W 450 S Unit 55
- 1087 W 450 S Unit 68
- 1081 W 450 S Unit 69
- 1075 W 450 S Unit 70
- 1099 W 450 S Unit 66
- 1069 W 450 S Unit 71
- Spring Creek
- Beeton Path - Seasons
- 1158 W 500 S
- 70 N 1200 W
- 1386 W Forest St
- 682 N 300 W
- 1069 S 1600 W Unit 4
- 488 N 700 W
- 165 1600 S
- 417 Skyline Dr Unit 6
- 337 Skyline Dr Unit 2
- 895 N 625 W
