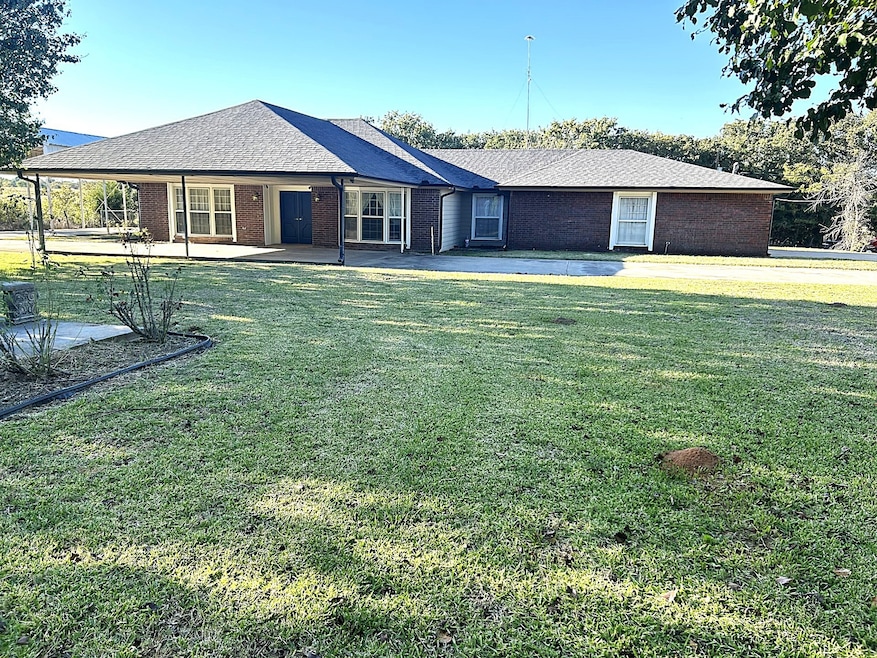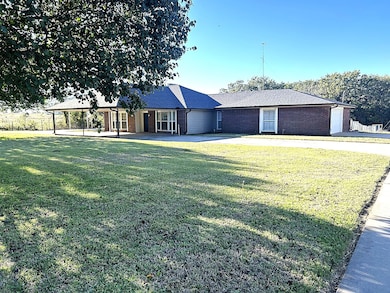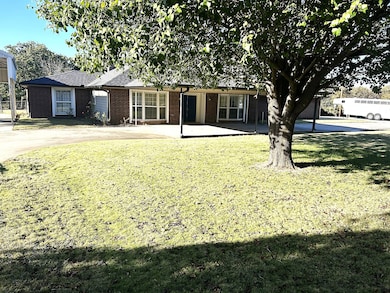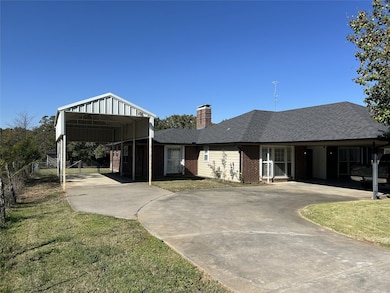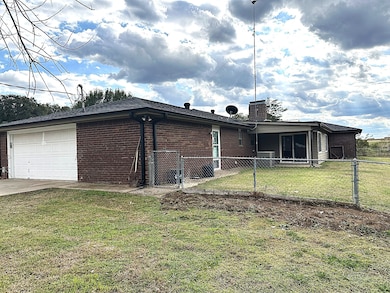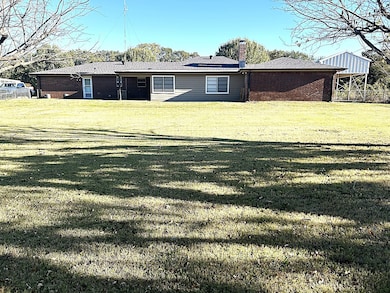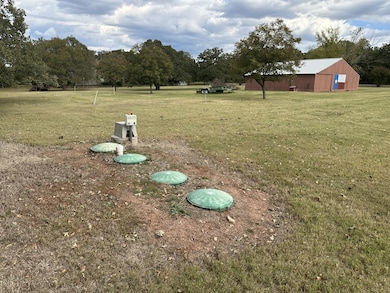Estimated payment $2,858/month
Highlights
- Parking available for a boat
- Cathedral Ceiling
- Walk-In Pantry
- 2.49 Acre Lot
- Farmhouse Style Home
- Circular Driveway
About This Home
Country living just outside of town on this 2.49 acres with 2496 square foot home including a 2 car attached carport as well as a 2 car garage. You will have plenty of room to roam on this property. The home has 4 bedrooms 2 full baths and one half bath just off the garage. There are 2 living areas one with an open dining area the other is a den with a fireplace. The kitchen is spacious and is totally electric with a large walk in pantry. The primary bedroom offers two vanities with a large shower, and tankless hot water heater. The primary bedroom has an exit to an enclosed sitting room that also has access to the den. There is another room off of the kitchen that would serve as an office or whatever you would choose. Outside the home you have a convenient RV shed with concrete floor and electric and sewer hookup. The circle drive all concrete will allow your guest easy access to come and go. The backyard is large and has a chain link fence to secure pets. There are 2 wells to supply water for the home and underground sprinkler system. A 1200 square foot barn with concrete floor and pipe frame is just another added feature along with pecan trees and more. Also this home has an abundance of storage. Bring your livestock and invite your friends there is plenty of room here at this place. Call for a showing.
Listing Agent
Texland Realty & Auction Brokerage Phone: 903-285-0935 License #0720905 Listed on: 11/06/2025
Home Details
Home Type
- Single Family
Est. Annual Taxes
- $5,871
Year Built
- Built in 1972
Lot Details
- 2.49 Acre Lot
- Dog Run
- Chain Link Fence
- Back Yard
Parking
- 2 Car Attached Garage
- 2 Attached Carport Spaces
- Side Facing Garage
- Single Garage Door
- Circular Driveway
- Drive Through
- Additional Parking
- Parking available for a boat
- RV Access or Parking
Home Design
- Farmhouse Style Home
Interior Spaces
- 2,496 Sq Ft Home
- 1-Story Property
- Built-In Features
- Cathedral Ceiling
- Fireplace Features Masonry
- Den with Fireplace
Kitchen
- Eat-In Kitchen
- Walk-In Pantry
- Electric Oven
- Electric Cooktop
- Microwave
- Dishwasher
Bedrooms and Bathrooms
- 4 Bedrooms
Laundry
- Laundry in Utility Room
- Washer and Electric Dryer Hookup
Schools
- Bowie Elementary School
- Bowie High School
Utilities
- Tankless Water Heater
- Water Softener
- Aerobic Septic System
- Private Sewer
- Cable TV Available
Additional Features
- Gray Water System
- Rain Gutters
Community Details
- Hill County School Sub Subdivision
Listing and Financial Details
- Assessor Parcel Number R000009163
- Tax Block 82
Map
Home Values in the Area
Average Home Value in this Area
Tax History
| Year | Tax Paid | Tax Assessment Tax Assessment Total Assessment is a certain percentage of the fair market value that is determined by local assessors to be the total taxable value of land and additions on the property. | Land | Improvement |
|---|---|---|---|---|
| 2024 | $5,871 | $437,120 | $61,650 | $375,470 |
| 2023 | $4,488 | $326,740 | $61,650 | $265,090 |
| 2022 | $5,124 | $333,140 | $77,740 | $255,400 |
| 2021 | $5,589 | $326,740 | $55,780 | $270,960 |
| 2020 | $4,112 | $241,910 | $34,860 | $207,050 |
| 2019 | $4,282 | $241,910 | $34,860 | $207,050 |
| 2018 | $3,920 | $221,460 | $24,400 | $197,060 |
| 2017 | $3,615 | $208,990 | $21,000 | $187,990 |
| 2016 | $3,615 | $208,990 | $21,000 | $187,990 |
| 2015 | -- | $208,990 | $21,000 | $187,990 |
| 2014 | -- | $208,990 | $21,000 | $187,990 |
Property History
| Date | Event | Price | List to Sale | Price per Sq Ft | Prior Sale |
|---|---|---|---|---|---|
| 11/06/2025 11/06/25 | For Sale | $449,500 | +1.0% | $180 / Sq Ft | |
| 10/05/2023 10/05/23 | Sold | -- | -- | -- | View Prior Sale |
| 08/31/2023 08/31/23 | Pending | -- | -- | -- | |
| 08/17/2023 08/17/23 | For Sale | $444,900 | -- | $178 / Sq Ft |
Purchase History
| Date | Type | Sale Price | Title Company |
|---|---|---|---|
| Warranty Deed | -- | None Listed On Document | |
| Vendors Lien | -- | None Available | |
| Warranty Deed | -- | None Available |
Mortgage History
| Date | Status | Loan Amount | Loan Type |
|---|---|---|---|
| Previous Owner | $286,455 | VA |
Source: North Texas Real Estate Information Systems (NTREIS)
MLS Number: 21106562
APN: R000009163
- 200 Wagonseller Rd
- 6819 Us Highway 287 South Access Rd
- 295 Feed Store Rd
- 1140 Winn Rd
- 1282 State Highway 101
- 145 Wynn Rd Unit 145 WINN RD
- 145 Winn Rd
- 0 Tbd Hwy 101
- 1699 Fm 3043
- 1241 Winn Rd
- 917 Cole Ln
- 917 Cole Rd
- 0 Texas 101
- TBD Texas 101
- 167 Fruitland Rd
- Tract 1 Farm To Market 3043
- TBD Us Hwy 287 S Access Rd
- 200 Arden St
- 000 B 319 Blk 62 Hill Csl
- 1207 Zahara St
- 1201 E Wise St
- 1201 E Wise St Unit Studio
- 419 Miller St
- 507 Hodge St
- 600 N Mill St
- 708 Cooper St
- 404 W Wichita St
- 610 N Mason St
- 701 Hulme St
- 802 Old Wise Rd Unit 20
- 802 Old Wise Rd Unit 22
- 802 Old Wise Rd Unit 23
- 802 Old Wise Rd Unit 21
- 1005 Roberts St
- 911 Proctor Ln
- 1402 Posey Brewer Rd
- 348 Lake Loop
- 600 Scenic Dr
- 135 Sienna Dr
- 906 El Camino Real Unit 4
