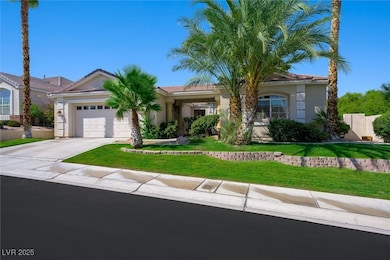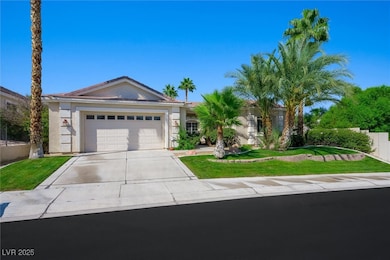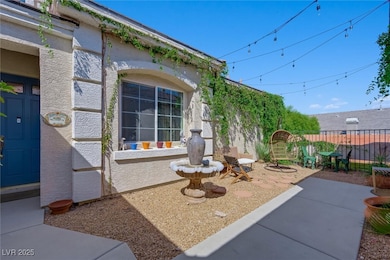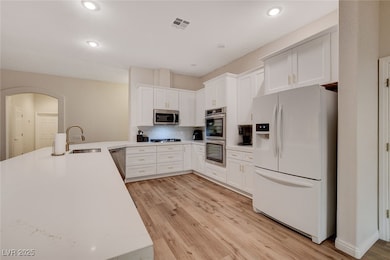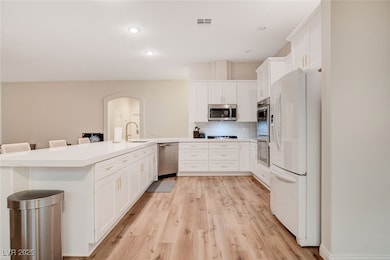10720 Elm Ridge Ave Las Vegas, NV 89144
Summerlin NeighborhoodHighlights
- Guest House
- In Ground Pool
- City View
- Ethel W. Staton Elementary School Rated A-
- Gated Community
- Vaulted Ceiling
About This Home
STUNNING SUMMERLIN 1 STORY IN THE GATED COMMUNITY OF BREAMOOR HEIGHTS ON 1/4 ACRE LOT WITH RESORT STYLE IN-GROUND POOL + SPA, + DETACHED CASITA W/ KITCHENETTE, FULL BATH, ITS OWN WALK IN CLOSET & DEDICATED A/C UNIT! GREAT ROOM WITH 9FT CEILINGS! OPEN & BRIGHT FLOOR PLAN. UPDATED AND UPGRADED FULLY RENOVATED KITCHEN WITH MASSIVE BREAKFAST BAR! HAS A POTENTIAL TOTAL OF 4 BEDROOMS OR 3 W/OFFICE, 3 BATHS, AMAZING PRIMARY SUITE WITH BUILT OUT CLOSET, VAULTED CEILINGS, THAT HAS RECENTLY UNDERGONE RENOVATION WITH FRESH PAINT AND HIGHLY UPGRADED FLOORING THROUGH OUT. OUTSTANDING LUSH ENTERTAINERS BACK YARD W/ COVERED PATIO. HOME IS IN TOP SHAPE WITH RECENT HVAC! PICTURE PERFECT CURB APPEAL. OVERSIZED EXTRA DEEP 773 SQFT 2 1/2 CAR GARAGE WITH TONS OF STORAGE. THIS ONE CHECKS EVERY BOX! PROFESSIONALLY PROPERTY MANAGED BY HUDSON REAL ESTATE.
Listing Agent
Hudson Real Estate Brokerage Phone: 702-871-9339 License #B.0028775 Listed on: 11/03/2025
Home Details
Home Type
- Single Family
Est. Annual Taxes
- $5,657
Year Built
- Built in 2000
Lot Details
- 0.28 Acre Lot
- South Facing Home
- Block Wall Fence
- Landscaped
- Sprinklers Throughout Yard
- Back Yard Fenced and Front Yard
Parking
- 2 Car Garage
Property Views
- City
- Mountain
Home Design
- Frame Construction
- Pitched Roof
- Tile Roof
- Stucco
Interior Spaces
- 2,434 Sq Ft Home
- 1-Story Property
- Vaulted Ceiling
- Ceiling Fan
- Gas Fireplace
- Blinds
- Great Room
- Security System Owned
Kitchen
- Built-In Gas Oven
- Gas Cooktop
- Microwave
- Dishwasher
- Disposal
Flooring
- Laminate
- Ceramic Tile
Bedrooms and Bathrooms
- 3 Bedrooms
- 3 Full Bathrooms
Laundry
- Laundry Room
- Laundry on main level
- Washer and Dryer
Pool
- In Ground Pool
- In Ground Spa
Additional Homes
- Guest House
Schools
- Staton Elementary School
- Rogich Sig Middle School
- Palo Verde High School
Utilities
- Two cooling system units
- Central Heating and Cooling System
- Multiple Heating Units
- Heating System Uses Gas
- Cable TV Available
Listing and Financial Details
- Security Deposit $5,380
- Property Available on 12/1/25
- Tenant pays for cable TV, electricity, gas, grounds care, key deposit, pool maintenance, sewer, trash collection
Community Details
Overview
- Property has a Home Owners Association
- Breamoor Heights Association, Phone Number (702) 531-3382
- Breamoor Hgts Phase 2 Subdivision
- The community has rules related to covenants, conditions, and restrictions
Pet Policy
- Pets allowed on a case-by-case basis
- Pet Deposit $500
Security
- Gated Community
Map
Source: Las Vegas REALTORS®
MLS Number: 2731758
APN: 137-25-221-019
- 1201 Mersault Ct
- 1204 Moselle Ct
- 1024 Eaglewood Dr
- 809 Royal Birch Ln
- 10600 Olivebranch Ave
- 10645 Redwood Grove Ave
- 812 Eaglewood Dr
- 10616 Englewood Cliffs Ave
- 1316 Pintail Point St
- 11025 Arbor Pine Ave
- 11000 Summer Quail Ave
- 10501 Pacific Palisades Ave
- 1016 Sable Mist Ct
- 1617 Stonefield St
- 813 White Falcon St
- 916 Autumn Royal Ln
- 1413 Pine Leaf Dr Unit 1
- 11073 Gateview Ln
- 10424 Beachwalk Place
- 1600 Remembrance Hill St
- 10728 Elm Ridge Ave
- 10637 Amblewood Way
- 901 Cypress Ridge Ln
- 1401 Woodmore St
- 1001 Eaglewood Dr
- 809 Windhook St
- 10505 Jeremy Ridge Ave
- 1004 Golden Age Ct
- 904 Autumn Royal Ln
- 1704 Stonefield St
- 10672 Blue Nile Ct
- 721 White Falcon St
- 1713 Drifters Peak St
- 10966 Sutter Hills Ave
- 1704 Remembrance Hill St
- 10524 Jeremy Pointe Ave
- 10233 Anoka Ave
- 1829 Drifters Peak St
- 1008 Venetian Hills Ln
- 909 Marino Hills Dr

