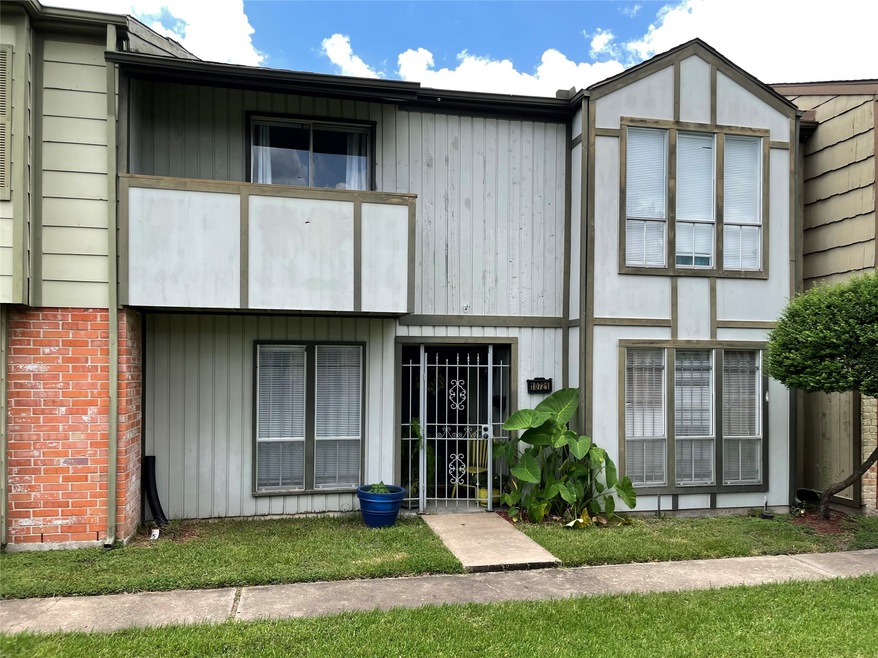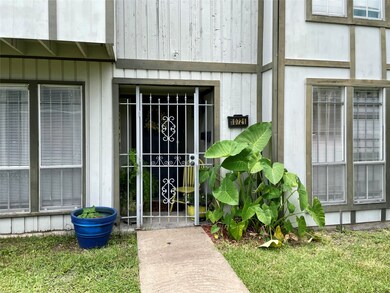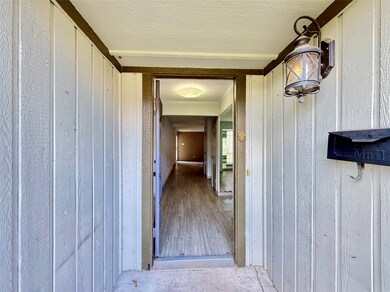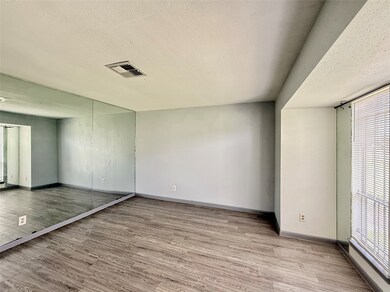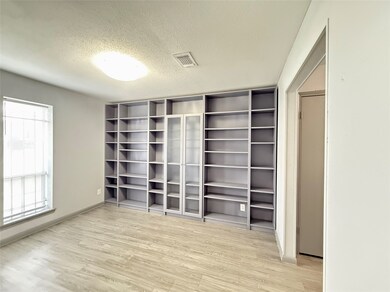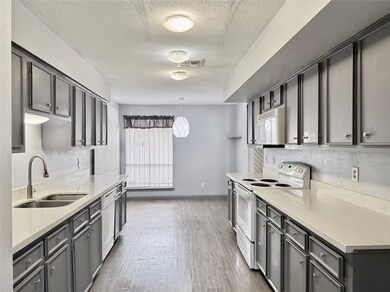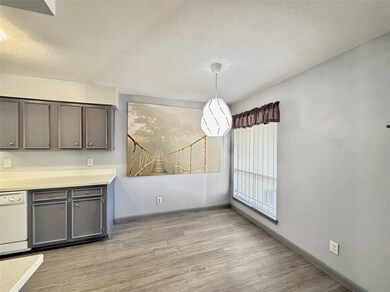10721 Sandpiper Dr Unit 162 Houston, TX 77096
Brays Oaks NeighborhoodHighlights
- Deck
- Wood Flooring
- High Ceiling
- Traditional Architecture
- Hydromassage or Jetted Bathtub
- Community Pool
About This Home
This bright two story townhome offers a spacious and functional floor plan within a secure gated community. Enjoy easy access to Southwest FWY 69, local parks, shopping centers, and restaurants. Interior highlights include a wet bar, formal living and dining areas, and four generously sized bedrooms with walk in closets. The primary suite features French doors that open to a private balcony. Additional features include vinyl flooring throughout, a sleek and modern kitchen, a practical layout that provides both privacy and convenience, and ample storage space. The property also comes with two attached carports, plus access to community amenities including a swimming pool and playground.
Condo Details
Home Type
- Condominium
Est. Annual Taxes
- $3,698
Year Built
- Built in 1973
Parking
- 2 Car Garage
Home Design
- Traditional Architecture
Interior Spaces
- 2,359 Sq Ft Home
- 2-Story Property
- High Ceiling
- Ceiling Fan
- Wood Burning Fireplace
- Family Room
- Living Room
- Combination Kitchen and Dining Room
- Security System Owned
Kitchen
- Electric Oven
- Electric Range
- Microwave
- Dishwasher
- Disposal
Flooring
- Wood
- Carpet
- Vinyl
Bedrooms and Bathrooms
- 4 Bedrooms
- Hydromassage or Jetted Bathtub
Outdoor Features
- Balcony
- Deck
- Patio
Schools
- Halpin/Tinsley Elementary School
- Fondren Middle School
- Westbury High School
Utilities
- Central Heating and Cooling System
Listing and Financial Details
- Property Available on 11/16/25
- Long Term Lease
Community Details
Overview
- Tcm Management Association
- Northbrook Village Ph 02 Subdivision
Recreation
- Community Pool
Pet Policy
- Call for details about the types of pets allowed
- Pet Deposit Required
Security
- Fire and Smoke Detector
Map
Source: Houston Association of REALTORS®
MLS Number: 8200276
APN: 1048020160002
- 10631 Sandpiper Dr
- 6354 Creekbend Dr Unit 104
- 10763 Sandpiper Dr
- 6370 Creekbend Dr Unit 55
- 6330 Creekbend Dr Unit D
- 6432 Bankside Dr
- 6331 Creekbend Dr Unit 88
- 6335 Portal Dr
- 10930 Bob White Dr
- 6214 Yarwell Dr
- 7607 Bankside Dr
- 6206 Yarwell Dr
- 7618 Twin Hills Dr
- 6026 Willowbend Blvd
- 6110 Yarwell Dr
- 6103 Portal Dr
- 7703 Braesridge Ct
- 6230 Rutherglenn Dr
- 5934 Hummingbird St
- 9710 Bob White Dr
- 6358 Creekbend Dr Unit 102
- 6330 Creekbend Dr Unit D
- 10813 Sandpiper Dr Unit 176
- 10402 Sandpiper Dr
- 6430 Bankside Dr Unit 12
- 10301 Sandpiper Dr
- 6425 Bankside Dr
- 6215 Cheena Dr
- 6026 Willowbend Blvd
- 7610 Burning Hills Dr
- 10001 Fondren Rd
- 6023 Claridge Dr
- 6400 W Bellfort Ave
- 6210 Queensloch Dr
- 7700 Creekbend Dr
- 7700 Creekbend Dr Unit 75
- 7700 Creekbend Dr Unit 37
- 7700 Creekbend Dr Unit 103
- 7700 Creekbend Dr Unit 124
- 7700 Creekbend Dr Unit 6
