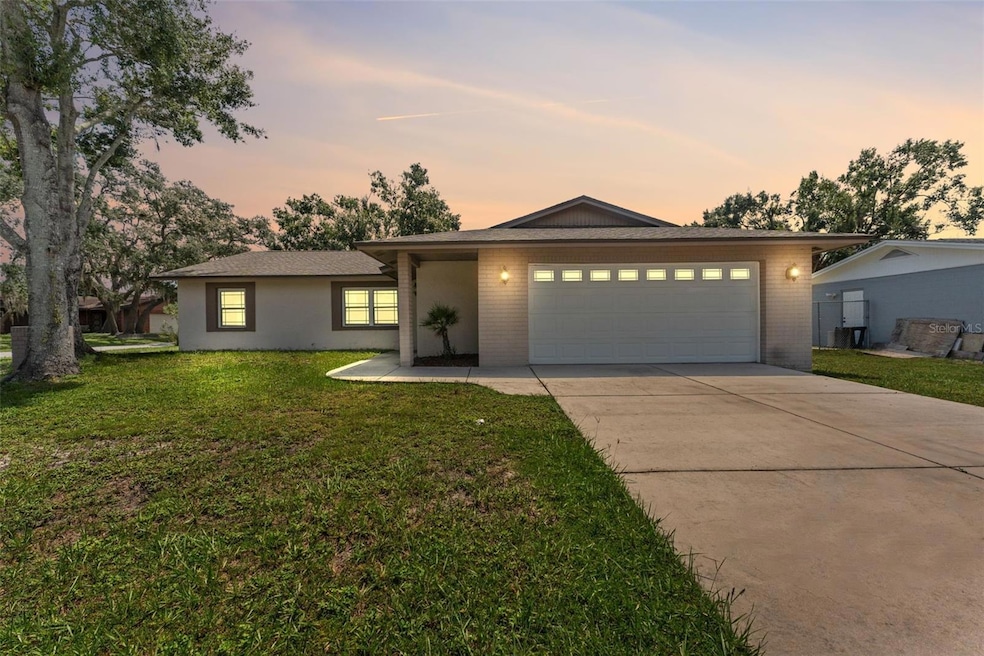
Estimated payment $2,307/month
Highlights
- Vaulted Ceiling
- No HOA
- Ceramic Tile Flooring
- Sickles High School Rated A
- 2 Car Attached Garage
- Sliding Doors
About This Home
Under contract-accepting backup offers. Welcome to 10721 Tabor Drive, a solidly built single-story home on a corner lot, located in the heart of Tampa’s sought-after Citrus Park neighborhood. This 3-bedroom, 2-bath property offers a great opportunity for buyers looking to personalize a home with strong bones and a desirable location. The layout is functional, the space is generous, and the potential is undeniable.
Step inside to find a classic floor plan with a spacious living room. The family room offers vaulted ceilings and a stunning wood burning fireplace. A separate dining area flows into the kitchen and to the backyard, perfect for entertaining. The bedrooms are well-proportioned, with good natural light and closet space, providing a blank slate for your design ideas.
Outside, the backyard offers ample space for entertaining, gardening, or even adding a pool. A new roof was installed in 2021.
Situated on one of the higher elevations in the area and outside of any flood zones, this home offers both comfort and security. With no HOA, you’ll enjoy flexibility and freedom in your lifestyle. The location couldn’t be more convenient—just minutes from Citrus Park Mall, Publix, Costco, and a variety of shopping and dining options. Commuters will appreciate easy access to the Veteran’s Expressway, making downtown Tampa and area beaches a quick drive away.
If you're looking for a home with potential in a great area—whether you're a first-time buyer ready to roll up your sleeves, or an investor searching for your next project—10721 Tabor Drive is a must see!
Listing Agent
COMPASS FLORIDA LLC Brokerage Phone: (305) 851-2820 License #3492418 Listed on: 08/25/2025

Home Details
Home Type
- Single Family
Est. Annual Taxes
- $1,727
Year Built
- Built in 1978
Lot Details
- 7,760 Sq Ft Lot
- Lot Dimensions are 97x80
- Northwest Facing Home
- Property is zoned RSC-6
Parking
- 2 Car Attached Garage
Home Design
- Slab Foundation
- Shingle Roof
- Concrete Siding
- Block Exterior
Interior Spaces
- 1,510 Sq Ft Home
- 1-Story Property
- Vaulted Ceiling
- Ceiling Fan
- Sliding Doors
- Living Room with Fireplace
Kitchen
- Range
- Dishwasher
Flooring
- Carpet
- Ceramic Tile
Bedrooms and Bathrooms
- 3 Bedrooms
- 2 Full Bathrooms
Laundry
- Laundry in Garage
- Dryer
- Washer
Outdoor Features
- Private Mailbox
Schools
- Bellamy Elementary School
- Sergeant Smith Middle School
- Sickles High School
Utilities
- Central Heating and Cooling System
- Thermostat
- High Speed Internet
- Cable TV Available
Community Details
- No Home Owners Association
- Henderson Road Sub Unit 4 Subdivision
Listing and Financial Details
- Visit Down Payment Resource Website
- Legal Lot and Block 13 / 12
- Assessor Parcel Number U-13-28-17-05B-000012-00013.0
Map
Home Values in the Area
Average Home Value in this Area
Tax History
| Year | Tax Paid | Tax Assessment Tax Assessment Total Assessment is a certain percentage of the fair market value that is determined by local assessors to be the total taxable value of land and additions on the property. | Land | Improvement |
|---|---|---|---|---|
| 2024 | $1,727 | $104,422 | -- | -- |
| 2023 | $1,637 | $101,381 | $0 | $0 |
| 2022 | $1,496 | $98,428 | $0 | $0 |
| 2021 | $1,455 | $95,561 | $0 | $0 |
| 2020 | $1,377 | $94,242 | $0 | $0 |
| 2019 | $1,295 | $92,123 | $0 | $0 |
| 2018 | $1,244 | $90,405 | $0 | $0 |
| 2017 | $1,216 | $146,918 | $0 | $0 |
| 2016 | $1,182 | $86,725 | $0 | $0 |
| 2015 | $1,192 | $86,122 | $0 | $0 |
| 2014 | $1,168 | $85,438 | $0 | $0 |
| 2013 | -- | $84,175 | $0 | $0 |
Property History
| Date | Event | Price | Change | Sq Ft Price |
|---|---|---|---|---|
| 08/29/2025 08/29/25 | Pending | -- | -- | -- |
| 08/25/2025 08/25/25 | For Sale | $400,000 | -- | $265 / Sq Ft |
Purchase History
| Date | Type | Sale Price | Title Company |
|---|---|---|---|
| Interfamily Deed Transfer | -- | Attorney | |
| Interfamily Deed Transfer | -- | Attorney |
Mortgage History
| Date | Status | Loan Amount | Loan Type |
|---|---|---|---|
| Closed | $40,000 | Credit Line Revolving | |
| Closed | $56,798 | New Conventional |
Similar Homes in Tampa, FL
Source: Stellar MLS
MLS Number: TB8419847
APN: U-13-28-17-05B-000012-00013.0
- 6428 Moss Way
- 11029 Airview Dr
- 10520 Henderson Rd
- 11207 Crossmill Dr
- 11210 Wheeling Dr
- 6815 Via Perloso Ct
- 10455 Westpark Preserve Blvd
- 11103 Indian Oaks Dr
- 11107 Indian Oaks Dr
- 10317 Westpark Preserve Blvd
- 6820 Muncaster Ct
- 10135 Westpark Preserve Blvd
- 11320 Partridge Dr
- 11317 Wickersley Place
- 10208 Westpark Preserve Blvd
- 10404 Westpark Preserve Blvd
- 12306 Ajay Ct
- 11308 Temperley Place
- 10334 Estero Bay Ln
- 10038 Corso Milano Dr






