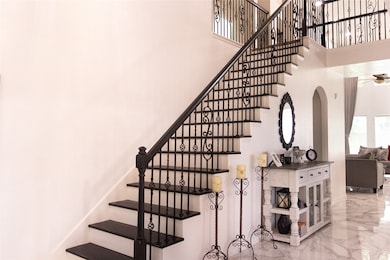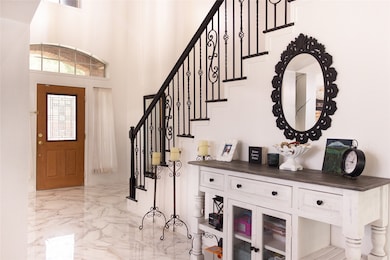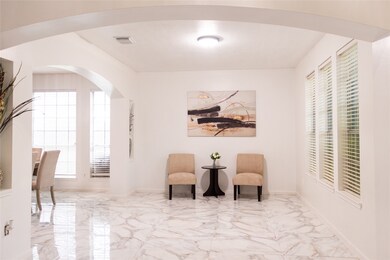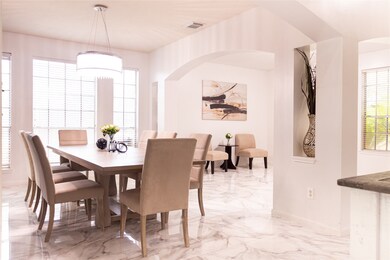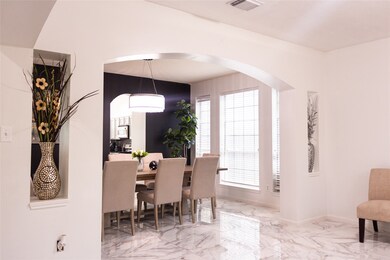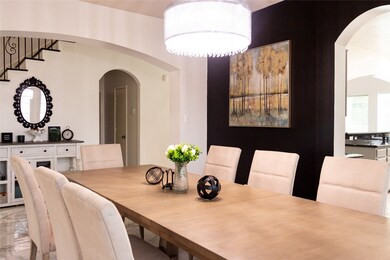
10722 Trail Ridge Dr Houston, TX 77064
Estimated payment $3,675/month
Highlights
- Tennis Courts
- Contemporary Architecture
- High Ceiling
- Cypress Ridge High School Rated A-
- Corner Lot
- Granite Countertops
About This Home
This stunning 5-bedroom, 2-bath home is the perfect blend of elegance and comfort, offering an unparalleled living experience. As you approach, the beautiful brick facade and grand curb appeal welcome you to a spacious haven ideal for families of all sizes. Inside, you’ll find an open and airy layout filled with natural light, high ceilings, and modern finishes. The expansive bedrooms provide room to grow, while the two luxurious baths cater to both relaxation and convenience. Nestled in a serene neighborhood with ample yard space for outdoor gatherings, this property is not just a house—it’s the dream home you’ve been searching for. Don’t miss out on the opportunity to own a home where every detail is designed for living your best life!
Home Details
Home Type
- Single Family
Est. Annual Taxes
- $8,951
Year Built
- Built in 2000
Lot Details
- 8,607 Sq Ft Lot
- South Facing Home
- Back Yard Fenced
- Corner Lot
HOA Fees
- $37 Monthly HOA Fees
Parking
- 2 Car Attached Garage
- Driveway
- Additional Parking
Home Design
- Contemporary Architecture
- Brick Exterior Construction
- Slab Foundation
- Composition Roof
- Wood Siding
Interior Spaces
- 4,038 Sq Ft Home
- 2-Story Property
- High Ceiling
- Ceiling Fan
- Electric Fireplace
- Window Treatments
- Entrance Foyer
- Family Room
- Living Room
- Combination Kitchen and Dining Room
- Home Office
- Game Room
- Utility Room
- Washer and Gas Dryer Hookup
- Attic Fan
Kitchen
- Breakfast Bar
- Gas Oven
- Gas Cooktop
- Microwave
- Dishwasher
- Granite Countertops
- Disposal
Flooring
- Carpet
- Tile
Bedrooms and Bathrooms
- 5 Bedrooms
- En-Suite Primary Bedroom
- Double Vanity
- Bathtub with Shower
Home Security
- Security System Owned
- Fire and Smoke Detector
Eco-Friendly Details
- Energy-Efficient Exposure or Shade
- Energy-Efficient HVAC
- Energy-Efficient Insulation
- Ventilation
Outdoor Features
- Tennis Courts
Schools
- Bang Elementary School
- Campbell Middle School
- Cypress Ridge High School
Utilities
- Cooling System Powered By Gas
- Central Heating and Cooling System
- Heating System Uses Gas
Community Details
Overview
- Willow Pointe Association, Phone Number (713) 728-1126
- Willow Pointe Sec 8 Subdivision
Recreation
- Tennis Courts
- Community Basketball Court
- Pickleball Courts
- Park
Map
Home Values in the Area
Average Home Value in this Area
Tax History
| Year | Tax Paid | Tax Assessment Tax Assessment Total Assessment is a certain percentage of the fair market value that is determined by local assessors to be the total taxable value of land and additions on the property. | Land | Improvement |
|---|---|---|---|---|
| 2024 | $6,479 | $403,744 | $76,010 | $327,734 |
| 2023 | $6,479 | $435,779 | $76,010 | $359,769 |
| 2022 | $8,097 | $370,177 | $58,333 | $311,844 |
| 2021 | $7,813 | $295,854 | $58,333 | $237,521 |
| 2020 | $7,426 | $269,627 | $38,889 | $230,738 |
| 2019 | $8,134 | $284,845 | $38,889 | $245,956 |
| 2018 | $2,921 | $284,845 | $38,889 | $245,956 |
| 2017 | $8,364 | $284,845 | $38,889 | $245,956 |
| 2016 | $8,007 | $284,845 | $38,889 | $245,956 |
| 2015 | $5,494 | $270,704 | $38,889 | $231,815 |
| 2014 | $5,494 | $225,363 | $30,758 | $194,605 |
Property History
| Date | Event | Price | Change | Sq Ft Price |
|---|---|---|---|---|
| 04/04/2025 04/04/25 | Price Changed | $535,000 | -7.0% | $132 / Sq Ft |
| 02/06/2025 02/06/25 | For Sale | $575,000 | -- | $142 / Sq Ft |
Purchase History
| Date | Type | Sale Price | Title Company |
|---|---|---|---|
| Vendors Lien | -- | Select Title Llc | |
| Vendors Lien | -- | None Available | |
| Warranty Deed | -- | First American Title | |
| Vendors Lien | -- | Stewart Title | |
| Warranty Deed | -- | Stewart Title |
Mortgage History
| Date | Status | Loan Amount | Loan Type |
|---|---|---|---|
| Open | $21,961 | FHA | |
| Closed | $17,127 | New Conventional | |
| Open | $39,340 | FHA | |
| Open | $265,600 | FHA | |
| Previous Owner | $171,200 | Purchase Money Mortgage | |
| Previous Owner | $30,000 | Credit Line Revolving | |
| Previous Owner | $113,000 | Unknown | |
| Previous Owner | $130,000 | No Value Available | |
| Previous Owner | $20,000,000 | Purchase Money Mortgage |
Similar Homes in the area
Source: Houston Association of REALTORS®
MLS Number: 63714253
APN: 1198890010001
- 10138 Bayou Manor Ln
- 10106 White Oak Trail Ln
- 10807 Oak Bayou Ln
- 11007 White Oak Bend Dr
- 10511 Stormy Sky Dr
- 10302 Wayward Wind Ln
- 10639 Autumn Meadow Ln
- 10550 Walnut Glen Dr
- 10534 Twilight Moon Dr
- 10534 Walnut Glen Dr
- 10646 Thunderhead Ct
- 10067 Lazy Meadows Dr
- 10506 Twilight Moon Dr
- 10727 Staghill Dr
- 10039 Briarpark Trail Ln
- 10319 Green Valley Ln
- 10214 Green Valley Ln
- 10411 Rippling Fields Dr
- 10207 Crooks Way Ct
- 11315 Brass Hammer Ct
- 10214 White Oak Trail Ln
- 10219 Staghill Dr
- 10102 White Oak Trail Ln
- 10227 Autumn Meadow Ln
- 10807 Oak Bayou Ln
- 10815 Oak Bayou Ln
- 10930 Fallbrook Dr
- 10607 Horseshoe Bend Dr
- 10901 Ranchstone Dr
- 10046 Lazy Meadows Dr
- 10506 Twilight Moon Dr
- 10207 Horseshoe Bend Dr
- 10526 Crescent Moon Dr
- 10214 Green Valley Ln
- 11000 Crescent Moon Dr
- 9919 Villa Verde Dr
- 10218 Ash Fork Dr
- 10411 Rippling Fields Dr
- 11302 Meadowchase Dr
- 10990 West Rd

