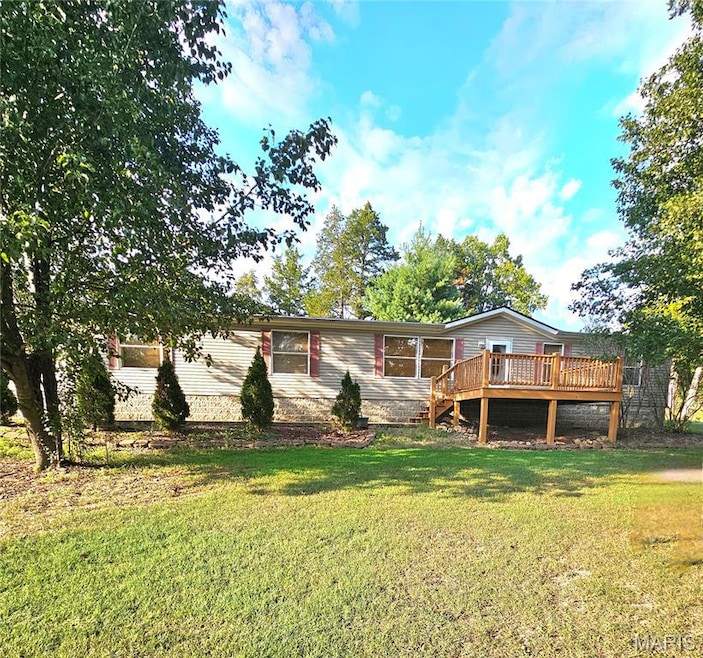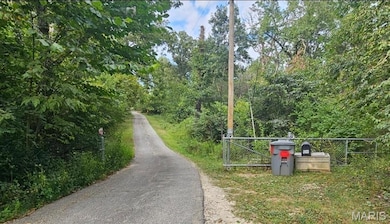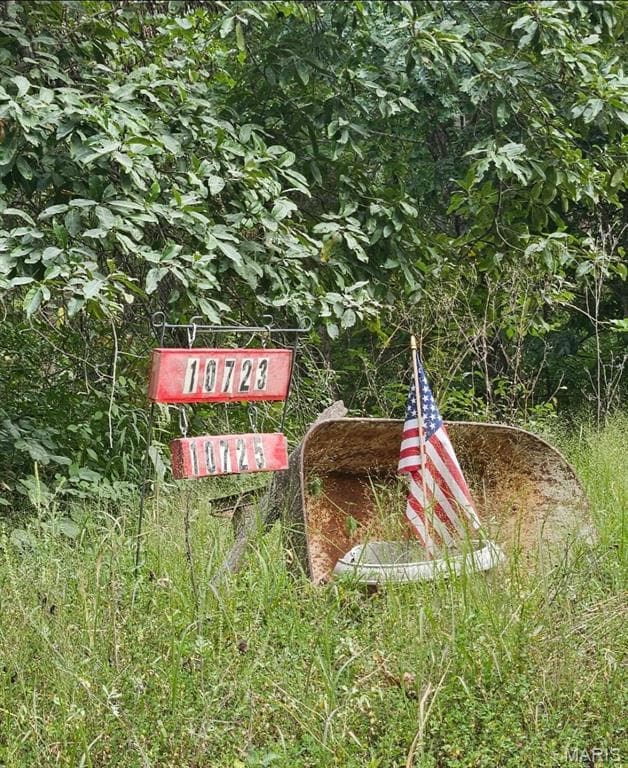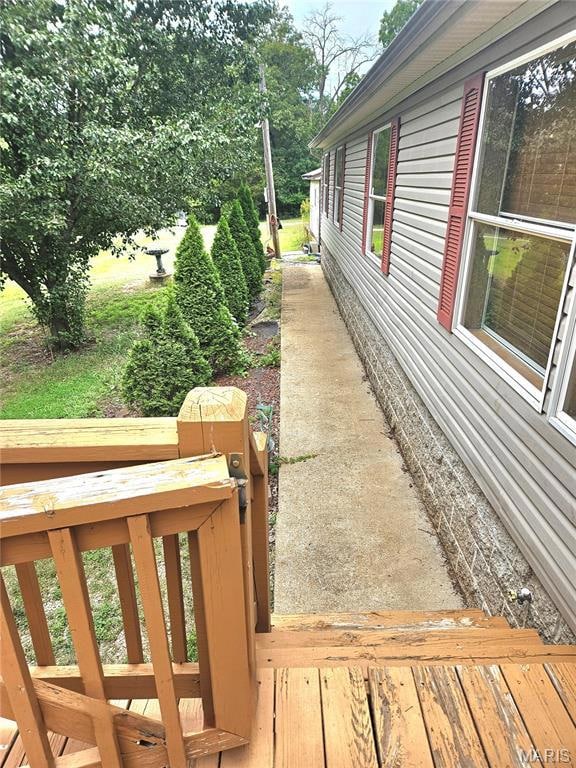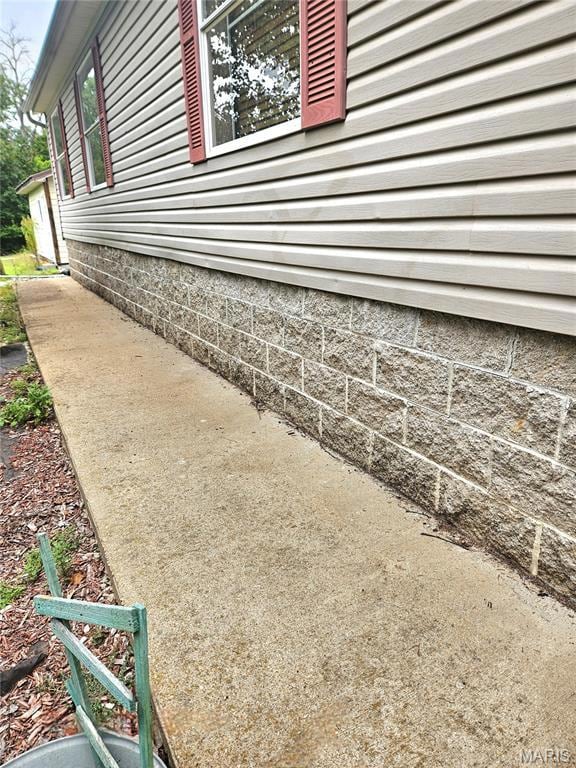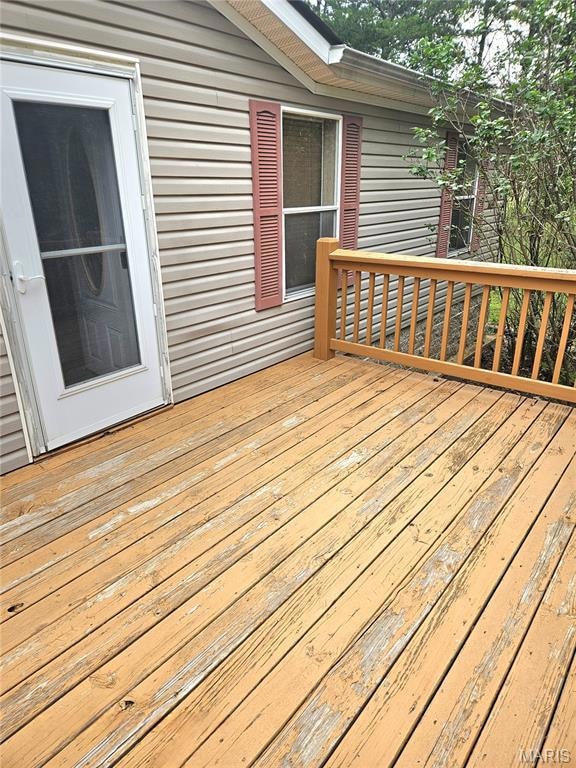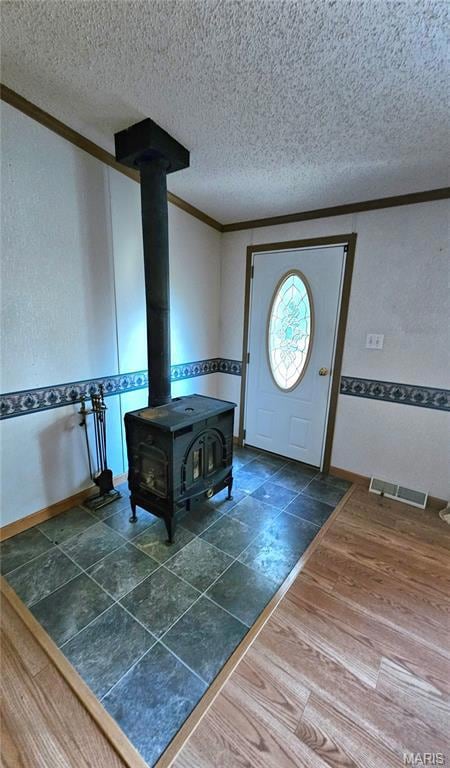10723 Calvey Hills Rd Catawissa, MO 63015
Estimated payment $1,160/month
Highlights
- Gated Parking
- Open Floorplan
- Wood Burning Stove
- View of Trees or Woods
- Deck
- Private Lot
About This Home
Huge Price Reduction – Don’t Miss This Opportunity! Discover the peace and privacy of country living with this spacious 3-bedroom, 2,052 sq. ft. manufactured home set on 3.42 beautiful acres. This property offers incredible potential for those seeking a quiet rural retreat with plenty of room to spread out. The home features an open floor plan with a kitchen island, a designated coffee or tea bar area, and a large laundry room complete with a half bath and extra storage. The primary suite includes a skylight, garden tub, and separate shower, while the secondary bedroom is generously sized with a large walk-in closet. A cozy wood-burning stove provides warmth and helps reduce utility costs. All appliances stay with the home. Enjoy outdoor living at its best! The property includes a front sidewalk, a permanent masonry-style foundation enclosure leading to a spacious deck, and a covered back patio that’s nearly fully enclosed with electric and a ceiling fan—perfect for relaxing or entertaining. The no-step bonus porch provides easy access and additional seating space. For those needing extra workspace, two detached, insulated 2-car garages (joined together) provide a 4-car capacity and are ideal for a shop or hobby area. They include 220 electric service and a bathroom rough-in. Additional outbuildings include a metal shed and a lean-to, perfect for equipment, hay, or storage. With two entryways—accessible from both Tom Frost Rd. and Calvey Hills Rd.—and a large pasture area, this property is ideal for a hobby farm or small livestock. The driveway gate adds extra security, and the location is just minutes from Old Farm Winery, 18 minutes to Hwy 30, and 20 minutes to Hwy 44. The two adjacent properties share a well. Water well is located on this property. All parties must agree and sign the well agreement prior to closing. Sellers may offer a home warranty for peace of mind. Property is being sold as-is, with no repairs or improvements. Bonus Opportunity: The adjacent property at 10725 Calvey Hills Rd. (located in front of this home) is also for sale. Located near (but on a separate deed from) a larger ranch home, offers incredible flexibility for extended family living, investment income, or a private guest or caretaker’s residence. Sellers will consider a DISCOUNT if BOTH properties are purchased together. Bring your vision and make this rural gem your own—offering wide-open space, hobby farm potential, and quick connections to nearby highways!
Property Details
Home Type
- Manufactured Home
Est. Annual Taxes
- $1,038
Year Built
- Built in 1997
Lot Details
- 3.42 Acre Lot
- Property fronts a county road
- Partially Fenced Property
- Barbed Wire
- Landscaped
- Private Lot
- Level Lot
- Wooded Lot
- Many Trees
- Back and Front Yard
HOA Fees
- $17 Monthly HOA Fees
Parking
- 4 Car Detached Garage
- Workshop in Garage
- Lighted Parking
- Side Facing Garage
- Garage Door Opener
- Shared Driveway
- Gated Parking
- Unpaved Parking
- Additional Parking
Property Views
- Woods
- Pasture
- Rural
Home Design
- Traditional Architecture
- Permanent Foundation
- Shingle Roof
- Vinyl Siding
Interior Spaces
- 2,052 Sq Ft Home
- 1-Story Property
- Open Floorplan
- Cathedral Ceiling
- Ceiling Fan
- Skylights
- Wood Burning Stove
- Free Standing Fireplace
- EPA Certified Wood Stove
- Blinds
- Window Screens
- Sliding Doors
- Living Room with Fireplace
- Dining Room
- Crawl Space
Kitchen
- Eat-In Kitchen
- Breakfast Bar
- Electric Oven
- Electric Range
- Range Hood
- Dishwasher
- Kitchen Island
- Laminate Countertops
Flooring
- Carpet
- Laminate
- Ceramic Tile
- Vinyl
Bedrooms and Bathrooms
- 3 Bedrooms
- Walk-In Closet
- Easy To Use Faucet Levers
- Bathtub
- Shower Only
Laundry
- Laundry Room
- Laundry on main level
- Washer and Electric Dryer Hookup
Home Security
- Security Gate
- Storm Doors
- Fire and Smoke Detector
Accessible Home Design
- Stepless Entry
Outdoor Features
- Deck
- Shed
- Rain Gutters
- Rear Porch
Schools
- Maple Grove Elem. Elementary School
- Northwest Valley Middle School
- Northwest High School
Utilities
- Forced Air Heating and Cooling System
- Vented Exhaust Fan
- Heating System Uses Wood
- 220 Volts
- Shared Well
- Electric Water Heater
- Water Softener
- Septic Tank
- High Speed Internet
Community Details
- Association fees include maintenance parking/roads, snow removal
- Calvey Hills Association
Listing and Financial Details
- Assessor Parcel Number 06-4.0-19.0-0-000-006.25
Map
Home Values in the Area
Average Home Value in this Area
Property History
| Date | Event | Price | List to Sale | Price per Sq Ft |
|---|---|---|---|---|
| 11/07/2025 11/07/25 | Price Changed | $200,000 | -14.9% | $97 / Sq Ft |
| 10/27/2025 10/27/25 | Price Changed | $235,000 | -5.6% | $115 / Sq Ft |
| 10/12/2025 10/12/25 | Price Changed | $249,000 | -16.4% | $121 / Sq Ft |
| 10/03/2025 10/03/25 | For Sale | $298,000 | -- | $145 / Sq Ft |
Source: MARIS MLS
MLS Number: MIS25067733
- 10725 Calvey Hills Rd
- 9123 Woodland Trail Dr
- 7033 Hardship Ln
- 126 Calvey Estates Dr
- 7033 Meadow View Dr
- 5563 E Anding Dr
- 6703 Shenandoah Ln
- 6650 Shenandoah Dr
- 8716 Highway Hh
- 10262 Hawks Rd
- 6105 Eime Rd
- 5615 Sunnywood Dr
- 196 Dunn Rd
- 4487 Deer Run
- 0 Stone Ridge Rd Unit MAR25025168
- 3858 Lindenwood Ct
- 3846 Oak Hill Rd
- Oak Hill Dr
- 2 Canter Creek Farms
- 5295 Ashber Ln
- 1700 Birch St
- 1517 W Pacific St
- 635 Palisades Dr Unit 635
- 656 Palisades Dr Unit 656
- 155 Summit Valley Loop
- 936 Osage Villa Ct
- 400 Legends Terrace Dr
- 400 Legends Terrace Dr Unit 6-303.1411365
- 400 Legends Terrace Dr Unit 5-308.1411364
- 400 Legends Terrace Dr Unit 5-301.1411363
- 400 Legends Terrace Dr Unit 4-305.1411362
- 400 Legends Terrace Dr Unit 3-301.1411360
- 400 Legends Terrace Dr Unit 2-304.1411359
- 400 Legends Terrace Dr Unit 8-203.1411367
- 400 Legends Terrace Dr Unit 7-204.1411366
- 464 Hill Drive Ct
- 3802 Scarlet Oak Dr
- 77 Augustine Rd
- 17640 Hitching Post Ct
- 528 Conestoga Dr
