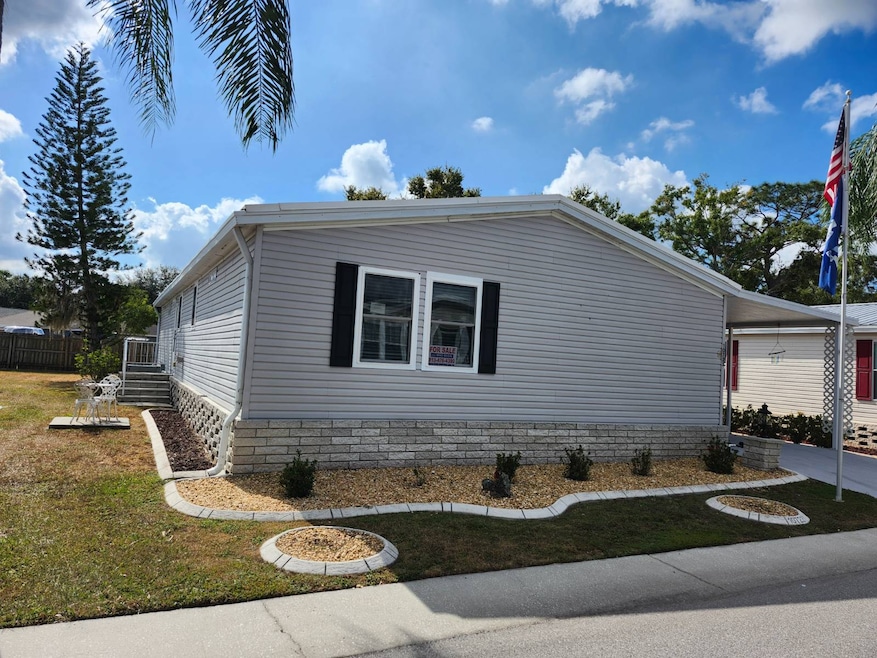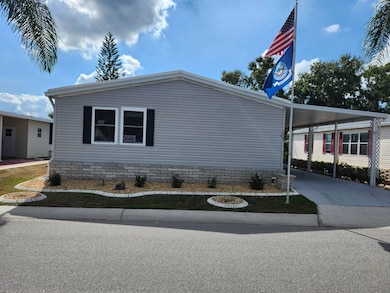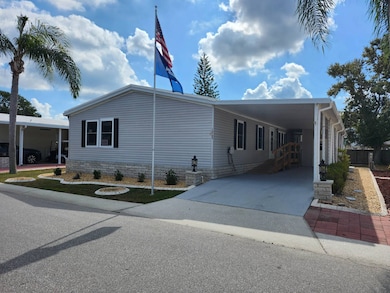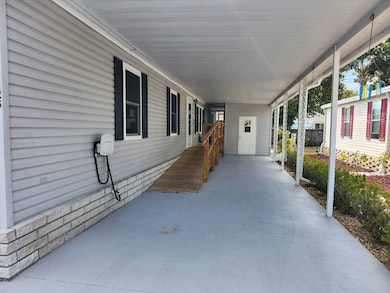10723 El Toro Dr Riverview, FL 33569
Estimated payment $1,111/month
Highlights
- Rooftop Deck
- Clubhouse
- Ground Level Unit
- Active Adult
- Park or Greenbelt View
- Granite Countertops
About This Home
55+/01/3BD2BA/1920SQ/HUGE/GRANITE/INSULATED WINDOWS/CROWN MOLDING/2 STORAGE SHEDS/PERIMETER LOT/HANDICAP RAMP You don't want to miss this one it's an immaculate Palm Harbor when Palm Harbor's were king! This 3 bedroom gem begins with an extra long drive with a storage shed complete with shelving and bench, a handicap ramp built on one side of the drive to accommodate the entrance, and a semi private rear lanai that offers three entrances one from the drive another through a glass door wall into the rear master en-suite, and the third out the back to the rear yard patio. Enter this split floor plan into the open living room, very large with laminate floor coverings with a granite countered pass through to the luxury gourmet kitchen and open to the full sized formal dining between both. The kitchen is a dream kitchen for sure with its rich granite counters, center island, and all stainless steel GE Profile appliances this one won't be beat. Tons of cabinets, drawers and a closet style pantry complete with wire shelving, add the ceramic tiled floor and this is a dream kitchen of any opinion and can't be found buying new! The executive laundry area complete with a folding counter with cabinet storage below, a washer and dryer utility tub, storage closet, a space for an extra fridge or freezer, a back door entrance, and a built in desk area all off the kitchen and also ceramic tiled..(WOW) Off the other side of the kitchen toward the front of the home is the main bath, ceramic tiled to match, a one sink vanity and the full tub shower combination. Next to the main bath at the front of the home are two bedrooms, queen sized for sure, both laminate floored, and both offering full walk-in closets. The master is an en-suite located across the back of the home just off the back of the living room, is a king sized plus bedroom with a huge walk-in closet, a glass door wall entrance onto the rear all screened lanai, and a huge en-suite offering a full garden tub, a dual sink vanity, and a walk-in style shower all ceramic tiled to match. Just out the back of the rear all screened lanai is a open patio, a back yard with privacy fence across the back , and a huge second storage shed (Tuff Shed) complete with shelving and bench also. There is no carpet in this one, wide open doors, easy access kitchen and laundry makes this a special buy for anyone that wants all mobility issues addressed just in case! This home is located on a perimeter lot in the much sought after 55+ community Hacienda Heights offering the full complement of daily senior activities, full operating clubhouse, monthly evening entertainment, game rooms, billiards, large entertainment area, year round heated lap swimming pool, hot tub, shuffleboard and more for the extremely reasonable monthly park fee of $655.00 no tricks, no pass throughs!! Hurry make your appointment to view today!!
Property Details
Home Type
- Mobile/Manufactured
Year Built
- Built in 2001
Parking
- Driveway
Home Design
- Metal Roof
- Vinyl Siding
Interior Spaces
- 1,920 Sq Ft Home
- 1-Story Property
- Living Room
- Breakfast Room
- Dining Room
- Screened Porch
- Park or Greenbelt Views
- Crawl Space
- Alarm System
Kitchen
- Oven
- Microwave
- Dishwasher
- Stainless Steel Appliances
- Granite Countertops
- Disposal
Flooring
- Laminate
- Tile
Bedrooms and Bathrooms
- 3 Bedrooms
- En-Suite Primary Bedroom
- Walk-In Closet
- 2 Full Bathrooms
Laundry
- Laundry Room
- Dryer
- Washer
Outdoor Features
- Rooftop Deck
- Patio
- Separate Outdoor Workshop
- Shed
- Outbuilding
Location
- Ground Level Unit
- Property is near bus stop
Additional Features
- Handicap Accessible
- Landscaped with Trees
- Forced Air Heating and Cooling System
Community Details
Overview
- Active Adult
- Hacienda Heights HOA
- Low-Rise Condominium
- Hacienda Heights 55 Plus Community Community
- Hacienda Heights Subdivision
Amenities
- Clubhouse
- Recreation Room
- Bike Room
Recreation
- Community Pool
Pet Policy
- Pets Allowed
Map
Home Values in the Area
Average Home Value in this Area
Property History
| Date | Event | Price | List to Sale | Price per Sq Ft |
|---|---|---|---|---|
| 11/18/2025 11/18/25 | For Sale | $179,900 | -- | $94 / Sq Ft |
Source: My State MLS
MLS Number: 11608175
- 10711 Casa Dr
- 10723 Casa Dr
- 10710 El Toro Dr
- 10709 El Toro Dr
- 10934 Nogales Dr
- 10929 Juarez Dr
- 10522 Lakeside Vista Dr
- 10916 Juarez Dr
- 10811 Burrito Dr
- 11211 Placid Lake Ct
- 10908 Mayan Dr
- 10905 Juarez Dr
- 10823 Burrito Dr
- 10826 Burrito Dr
- 10806 Taco Way
- 11406 Captiva Kay Dr
- 10831 El Toro Dr
- 10830 Burrito Dr
- 10832 Burrito Dr
- 10923 Aztec Ave
- 11305 Symmes Lake Dr
- 11008 Us-301
- 11102 Lakeside Vista Dr
- 10231 Lakeside Vista Dr
- 11240 Lake Lanier Dr
- 11227 Lake Lanier Dr
- 10506 Early Light Ct
- 10405 Laguna Plains Dr
- 11447 Captiva Kay Dr
- 11347 Cocoa Beach Dr
- 11358 Cocoa Beach Dr
- 10428 Laguna Plains Dr
- 10915 Pond Pine Dr
- 10920 Pond Pine Dr
- 11345 Coconut Island Dr
- 11604 Warren Oaks Place
- 10640 Sweet Sapling St
- 10561 Laguna Plains Dr
- 10624 Sweet Sapling St
- 10914 Green Harvest Dr







