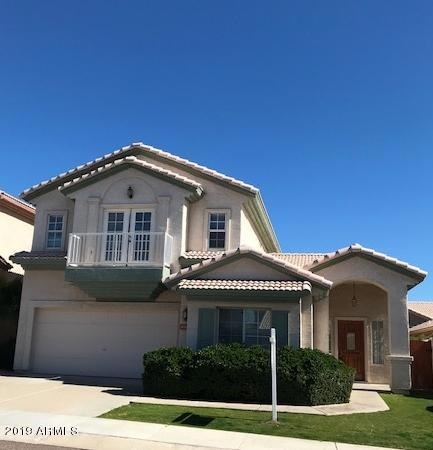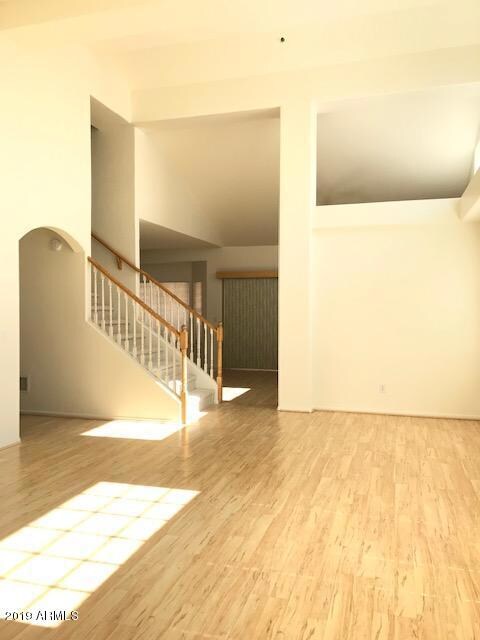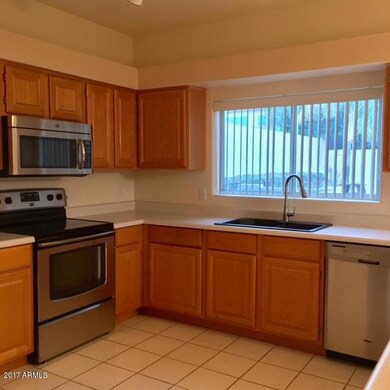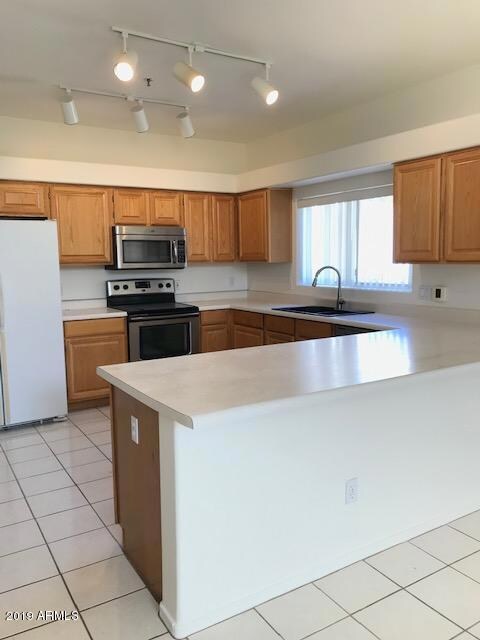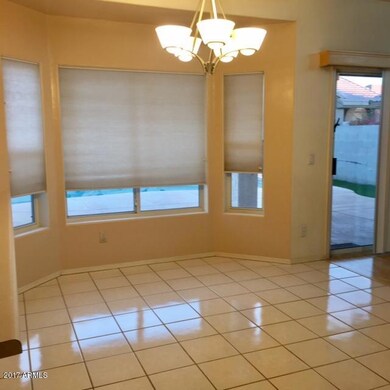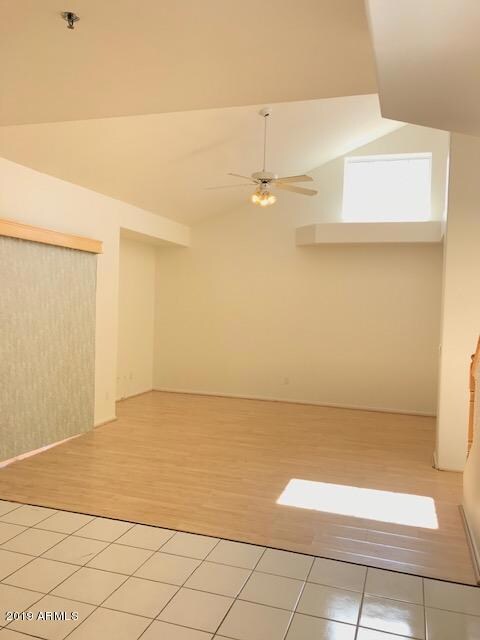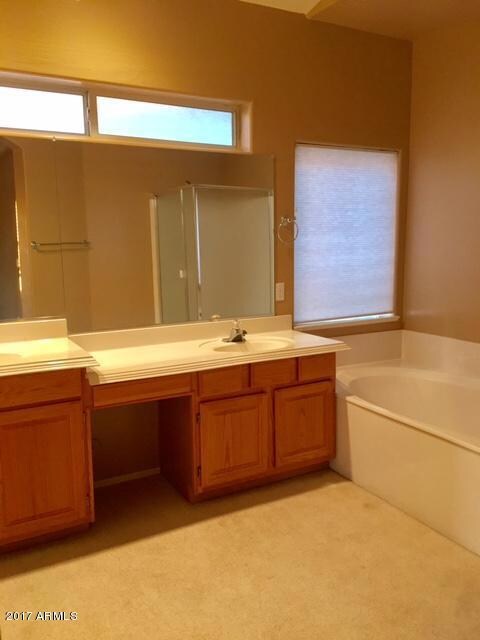
10723 N 118th Way Scottsdale, AZ 85259
Shea Corridor NeighborhoodHighlights
- Heated Spa
- Vaulted Ceiling
- Private Yard
- Anasazi Elementary School Rated A
- Spanish Architecture
- Covered patio or porch
About This Home
As of June 2019Immaculate and spacious 3 bedroom / 3 bath home with a bonus room or office. Large open kitchen with plenty of cabinets, large breakfast area, built in-desk in kitchen. New interior paint throughout downstairs, spacious bedrooms, with the master boasting a large walk-in closet and a balcony where you can see city lights and mountain views. New roof, 2018. Superb backyard, pool with spa and waterfall, large covered patio. Close to the 101, shops, restaurants and Basis High School.
Last Agent to Sell the Property
Realty Executives Arizona Territory License #BR583972000 Listed on: 02/09/2019

Home Details
Home Type
- Single Family
Est. Annual Taxes
- $2,501
Year Built
- Built in 1994
Lot Details
- 5,266 Sq Ft Lot
- Desert faces the front and back of the property
- Block Wall Fence
- Front and Back Yard Sprinklers
- Sprinklers on Timer
- Private Yard
- Grass Covered Lot
HOA Fees
- $33 Monthly HOA Fees
Parking
- 2 Car Garage
- Garage Door Opener
Home Design
- Spanish Architecture
- Wood Frame Construction
- Tile Roof
- Stucco
Interior Spaces
- 2,421 Sq Ft Home
- 2-Story Property
- Vaulted Ceiling
- Ceiling Fan
- Skylights
Kitchen
- Eat-In Kitchen
- Electric Cooktop
- Built-In Microwave
Flooring
- Carpet
- Tile
Bedrooms and Bathrooms
- 3 Bedrooms
- Primary Bathroom is a Full Bathroom
- 3 Bathrooms
- Dual Vanity Sinks in Primary Bathroom
- Bathtub With Separate Shower Stall
Pool
- Heated Spa
- Private Pool
Outdoor Features
- Balcony
- Covered patio or porch
Schools
- Anasazi Elementary School
- Mountainside Middle School
- Desert Mountain High School
Utilities
- Central Air
- Heating System Uses Natural Gas
- High Speed Internet
- Cable TV Available
Community Details
- Association fees include street maintenance
- Stonehaven Association, Phone Number (480) 948-5860
- Built by Barton
- Stonehaven Subdivision, Montecito Floorplan
Listing and Financial Details
- Legal Lot and Block 10 / 3046
- Assessor Parcel Number 217-28-777
Ownership History
Purchase Details
Purchase Details
Home Financials for this Owner
Home Financials are based on the most recent Mortgage that was taken out on this home.Purchase Details
Home Financials for this Owner
Home Financials are based on the most recent Mortgage that was taken out on this home.Purchase Details
Home Financials for this Owner
Home Financials are based on the most recent Mortgage that was taken out on this home.Purchase Details
Home Financials for this Owner
Home Financials are based on the most recent Mortgage that was taken out on this home.Purchase Details
Purchase Details
Home Financials for this Owner
Home Financials are based on the most recent Mortgage that was taken out on this home.Purchase Details
Home Financials for this Owner
Home Financials are based on the most recent Mortgage that was taken out on this home.Similar Homes in Scottsdale, AZ
Home Values in the Area
Average Home Value in this Area
Purchase History
| Date | Type | Sale Price | Title Company |
|---|---|---|---|
| Warranty Deed | -- | -- | |
| Interfamily Deed Transfer | -- | Magnus Title Agency Llc | |
| Warranty Deed | $440,000 | Magnus Title Agency Llc | |
| Warranty Deed | $280,000 | First American Title Ins Co | |
| Interfamily Deed Transfer | -- | First American Title Ins Co | |
| Cash Sale Deed | $175,000 | Transnation Title Insurance | |
| Warranty Deed | $231,000 | Fidelity National Title | |
| Warranty Deed | $156,433 | Grand Canyon Title Agency In |
Mortgage History
| Date | Status | Loan Amount | Loan Type |
|---|---|---|---|
| Previous Owner | $418,000 | New Conventional | |
| Previous Owner | $28,000 | Stand Alone Second | |
| Previous Owner | $224,000 | Purchase Money Mortgage | |
| Previous Owner | $224,000 | Purchase Money Mortgage | |
| Previous Owner | $42,000 | Stand Alone Second | |
| Previous Owner | $210,000 | Unknown | |
| Previous Owner | $184,800 | New Conventional | |
| Previous Owner | $148,300 | New Conventional |
Property History
| Date | Event | Price | Change | Sq Ft Price |
|---|---|---|---|---|
| 07/18/2025 07/18/25 | Price Changed | $739,000 | -2.6% | $305 / Sq Ft |
| 07/04/2025 07/04/25 | Price Changed | $759,000 | -3.8% | $314 / Sq Ft |
| 06/25/2025 06/25/25 | Price Changed | $789,000 | -9.8% | $326 / Sq Ft |
| 06/19/2025 06/19/25 | Price Changed | $875,000 | -2.8% | $361 / Sq Ft |
| 05/30/2025 05/30/25 | For Sale | $900,000 | +104.5% | $372 / Sq Ft |
| 06/24/2019 06/24/19 | Sold | $440,000 | -0.9% | $182 / Sq Ft |
| 05/28/2019 05/28/19 | Pending | -- | -- | -- |
| 05/07/2019 05/07/19 | Price Changed | $444,000 | -1.1% | $183 / Sq Ft |
| 03/06/2019 03/06/19 | Price Changed | $449,000 | -2.2% | $185 / Sq Ft |
| 02/09/2019 02/09/19 | For Sale | $459,000 | 0.0% | $190 / Sq Ft |
| 01/11/2018 01/11/18 | Rented | $2,100 | 0.0% | -- |
| 12/18/2017 12/18/17 | Under Contract | -- | -- | -- |
| 11/25/2017 11/25/17 | For Rent | $2,100 | -- | -- |
Tax History Compared to Growth
Tax History
| Year | Tax Paid | Tax Assessment Tax Assessment Total Assessment is a certain percentage of the fair market value that is determined by local assessors to be the total taxable value of land and additions on the property. | Land | Improvement |
|---|---|---|---|---|
| 2025 | $1,979 | $39,885 | -- | -- |
| 2024 | $2,233 | $37,986 | -- | -- |
| 2023 | $2,233 | $53,120 | $10,620 | $42,500 |
| 2022 | $2,127 | $44,480 | $8,890 | $35,590 |
| 2021 | $2,307 | $39,770 | $7,950 | $31,820 |
| 2020 | $2,286 | $38,030 | $7,600 | $30,430 |
| 2019 | $2,220 | $35,780 | $7,150 | $28,630 |
| 2018 | $2,501 | $34,070 | $6,810 | $27,260 |
| 2017 | $2,395 | $33,360 | $6,670 | $26,690 |
| 2016 | $2,349 | $31,200 | $6,240 | $24,960 |
| 2015 | $2,236 | $31,400 | $6,280 | $25,120 |
Agents Affiliated with this Home
-

Seller's Agent in 2025
Ricardo Padilla
Real Broker
(410) 200-7105
-

Seller's Agent in 2019
Jennifer Dean
Realty Executives Arizona Territory
(480) 229-3196
1 in this area
53 Total Sales
-
T
Buyer's Agent in 2019
Timothy Barber
Epic Realty
(602) 738-8089
6 Total Sales
-

Buyer's Agent in 2018
Clark Hoppel
eXp Realty
(480) 678-9028
111 Total Sales
Map
Source: Arizona Regional Multiple Listing Service (ARMLS)
MLS Number: 5881165
APN: 217-28-777
- 11861 E Becker Ln
- 11751 E Becker Ln
- 10812 N 117th Place
- 12055 E Clinton St
- 11680 E Sahuaro Dr Unit 2006
- 11680 E Sahuaro Dr Unit 2024
- 11680 E Sahuaro Dr Unit 2011
- 11290 N 117th St
- 12056 E Mescal St
- 11717 E Estrella Ave
- 12183 E Mercer Ln
- 12006 E Yucca St
- 11336 N 117th Way
- 12083 E Shangri la Rd
- 12245 E Clinton St
- 10715 N Frank Lloyd Wright Blvd Unit D-105
- 11193 N 121st Way
- 11500 E Cochise Dr Unit 1039
- 11500 E Cochise Dr Unit 2001
- 11500 E Cochise Dr Unit 1063
