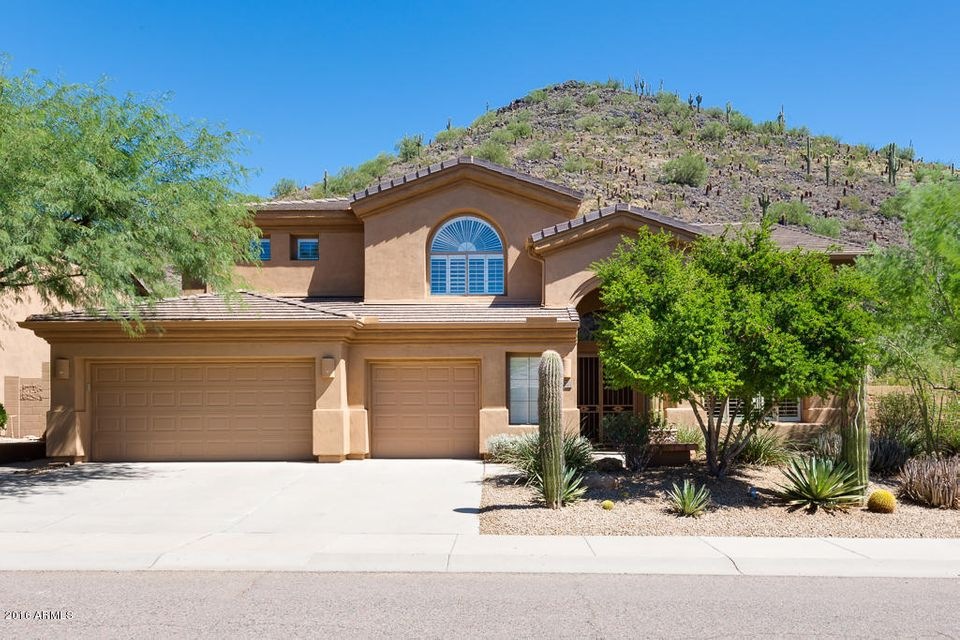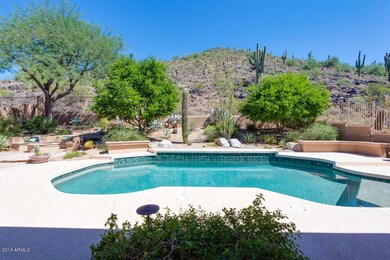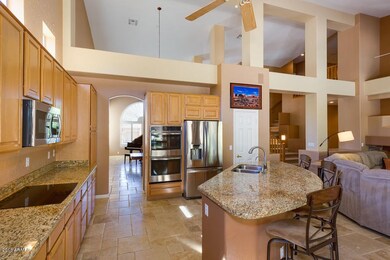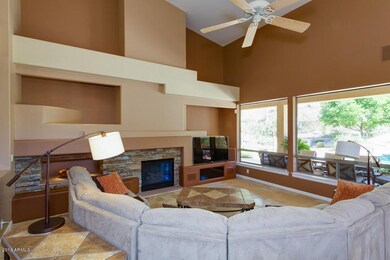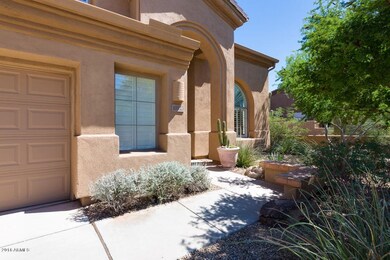
10723 N 140th Way Scottsdale, AZ 85259
Highlights
- Heated Spa
- Mountain View
- Main Floor Primary Bedroom
- Anasazi Elementary School Rated A
- Vaulted Ceiling
- Granite Countertops
About This Home
As of November 2021This spacious, meticulously cared for home shows clear pride of ownership. A beautiful pool, spa, gas fire pit and yard backs the mountains for maximum privacy. High ceilings, light and bright! Five bedrooms with master plus one guest bed/office on first floor, three bedrooms upstairs along with a loft large enough for a pool table, PLUS an additional large den or bonus/game room! Remodel in 2014 includes tumbled travertine flooring throughout first floor, neutral carpet upstairs, granite counters/SS appliances in kitchen, new sinks and plumbing fixtures in kitchen and baths, granite in master bath, new sun screens on all windows. Close to highly rated Scottsdale schools, hiking trails in the Sonoran Preserve. Paloma Paseo is tucked away in the mountains - a wonderful hidden paradise!
Last Agent to Sell the Property
Mary Jane Fridley
Russ Lyon Sotheby's International Realty License #SA559915000 Listed on: 09/24/2016
Home Details
Home Type
- Single Family
Est. Annual Taxes
- $3,622
Year Built
- Built in 1996
Lot Details
- 10,313 Sq Ft Lot
- Desert faces the front and back of the property
- Wrought Iron Fence
- Block Wall Fence
- Front and Back Yard Sprinklers
- Sprinklers on Timer
Parking
- 3 Car Garage
- Garage Door Opener
Home Design
- Wood Frame Construction
- Tile Roof
- Concrete Roof
- Stucco
Interior Spaces
- 3,705 Sq Ft Home
- 2-Story Property
- Vaulted Ceiling
- Ceiling Fan
- Gas Fireplace
- Double Pane Windows
- Solar Screens
- Family Room with Fireplace
- Mountain Views
Kitchen
- Eat-In Kitchen
- Breakfast Bar
- Built-In Microwave
- Dishwasher
- Kitchen Island
- Granite Countertops
Flooring
- Carpet
- Stone
Bedrooms and Bathrooms
- 5 Bedrooms
- Primary Bedroom on Main
- Walk-In Closet
- Remodeled Bathroom
- Primary Bathroom is a Full Bathroom
- 3 Bathrooms
- Dual Vanity Sinks in Primary Bathroom
- Bathtub With Separate Shower Stall
Laundry
- Laundry in unit
- Dryer
- Washer
Home Security
- Security System Owned
- Fire Sprinkler System
Pool
- Heated Spa
- Private Pool
- Above Ground Spa
Outdoor Features
- Covered Patio or Porch
- Built-In Barbecue
Schools
- Anasazi Elementary School
- Mountainside Middle School
- Desert Mountain High School
Utilities
- Refrigerated Cooling System
- Zoned Heating
- Heating System Uses Natural Gas
- Water Filtration System
- High Speed Internet
- Cable TV Available
Community Details
- Property has a Home Owners Association
- First Service Reside Association, Phone Number (480) 551-4308
- Built by Del Webb
- Paloma Paseo Subdivision, Talavera Floorplan
Listing and Financial Details
- Legal Lot and Block 104 / 1096
- Assessor Parcel Number 217-30-267
Ownership History
Purchase Details
Home Financials for this Owner
Home Financials are based on the most recent Mortgage that was taken out on this home.Purchase Details
Home Financials for this Owner
Home Financials are based on the most recent Mortgage that was taken out on this home.Purchase Details
Home Financials for this Owner
Home Financials are based on the most recent Mortgage that was taken out on this home.Purchase Details
Home Financials for this Owner
Home Financials are based on the most recent Mortgage that was taken out on this home.Purchase Details
Home Financials for this Owner
Home Financials are based on the most recent Mortgage that was taken out on this home.Purchase Details
Home Financials for this Owner
Home Financials are based on the most recent Mortgage that was taken out on this home.Purchase Details
Home Financials for this Owner
Home Financials are based on the most recent Mortgage that was taken out on this home.Purchase Details
Purchase Details
Home Financials for this Owner
Home Financials are based on the most recent Mortgage that was taken out on this home.Similar Homes in Scottsdale, AZ
Home Values in the Area
Average Home Value in this Area
Purchase History
| Date | Type | Sale Price | Title Company |
|---|---|---|---|
| Warranty Deed | $1,050,000 | Fidelity Natl Ttl Agcy Inc | |
| Warranty Deed | $650,000 | Chicago Title Agency Inc | |
| Warranty Deed | $850,000 | Russ Lyon Title Agency Llc | |
| Interfamily Deed Transfer | -- | -- | |
| Interfamily Deed Transfer | -- | First American Title Ins Co | |
| Interfamily Deed Transfer | -- | First American Title Ins Co | |
| Interfamily Deed Transfer | -- | -- | |
| Interfamily Deed Transfer | -- | First American Title | |
| Interfamily Deed Transfer | -- | -- | |
| Corporate Deed | $319,633 | First American Title | |
| Corporate Deed | -- | First American Title |
Mortgage History
| Date | Status | Loan Amount | Loan Type |
|---|---|---|---|
| Open | $840,000 | New Conventional | |
| Previous Owner | $350,000 | New Conventional | |
| Previous Owner | $150,000 | Credit Line Revolving | |
| Previous Owner | $550,000 | Purchase Money Mortgage | |
| Previous Owner | $183,000 | Credit Line Revolving | |
| Previous Owner | $129,500 | Balloon | |
| Previous Owner | $131,500 | Balloon | |
| Previous Owner | $172,000 | New Conventional |
Property History
| Date | Event | Price | Change | Sq Ft Price |
|---|---|---|---|---|
| 11/17/2021 11/17/21 | Sold | $1,050,000 | +5.5% | $283 / Sq Ft |
| 09/21/2021 09/21/21 | For Sale | $995,000 | +53.1% | $269 / Sq Ft |
| 03/29/2017 03/29/17 | Sold | $650,000 | -1.5% | $175 / Sq Ft |
| 02/20/2017 02/20/17 | Pending | -- | -- | -- |
| 02/16/2017 02/16/17 | Price Changed | $659,900 | -3.0% | $178 / Sq Ft |
| 11/23/2016 11/23/16 | Price Changed | $680,000 | -2.9% | $184 / Sq Ft |
| 09/23/2016 09/23/16 | For Sale | $700,000 | -- | $189 / Sq Ft |
Tax History Compared to Growth
Tax History
| Year | Tax Paid | Tax Assessment Tax Assessment Total Assessment is a certain percentage of the fair market value that is determined by local assessors to be the total taxable value of land and additions on the property. | Land | Improvement |
|---|---|---|---|---|
| 2025 | $3,896 | $66,413 | -- | -- |
| 2024 | $3,843 | $63,250 | -- | -- |
| 2023 | $3,843 | $75,110 | $15,020 | $60,090 |
| 2022 | $3,615 | $57,370 | $11,470 | $45,900 |
| 2021 | $3,942 | $55,410 | $11,080 | $44,330 |
| 2020 | $4,031 | $54,280 | $10,850 | $43,430 |
| 2019 | $4,108 | $54,460 | $10,890 | $43,570 |
| 2018 | $4,026 | $52,630 | $10,520 | $42,110 |
| 2017 | $3,905 | $53,430 | $10,680 | $42,750 |
| 2016 | $3,818 | $53,800 | $10,760 | $43,040 |
| 2015 | $3,622 | $53,600 | $10,720 | $42,880 |
Agents Affiliated with this Home
-
Ashlee Donaldson

Seller's Agent in 2021
Ashlee Donaldson
Keller Williams Arizona Realty
(602) 741-6633
12 in this area
141 Total Sales
-
Martha Andrews

Seller Co-Listing Agent in 2021
Martha Andrews
Keller Williams Arizona Realty
(480) 577-7311
12 in this area
358 Total Sales
-
Renu Bhargava

Buyer's Agent in 2021
Renu Bhargava
Berkshire Hathaway HomeServices Arizona Properties
(480) 980-1139
1 in this area
24 Total Sales
-
M
Seller's Agent in 2017
Mary Jane Fridley
Russ Lyon Sotheby's International Realty
Map
Source: Arizona Regional Multiple Listing Service (ARMLS)
MLS Number: 5501686
APN: 217-30-267
- 10715 N 140th Way
- 10659 N 140th Way
- 14019 E Sahuaro Dr
- 14253 E Desert Cove Ave Unit 2
- 14056 E Desert Cove Ave
- 11124 N 138th Way
- 12227 E Cholla Dr Unit 6
- 13931 E Vía Linda
- 10905 N 137th St
- 33401 N 142nd Way
- 33402 N 142nd Way
- 33414 N 142nd Way
- 14152 E Kalil Dr Unit 26
- 13784 E Gary Rd Unit 12
- 14360 E Desert Cove Ave
- 10534 N Arista Ln Unit 48
- 13793 E Lupine Ave
- 14045 E Geronimo Rd
- 13750 E Yucca St
- 0 N 138th Way Unit 6768501
