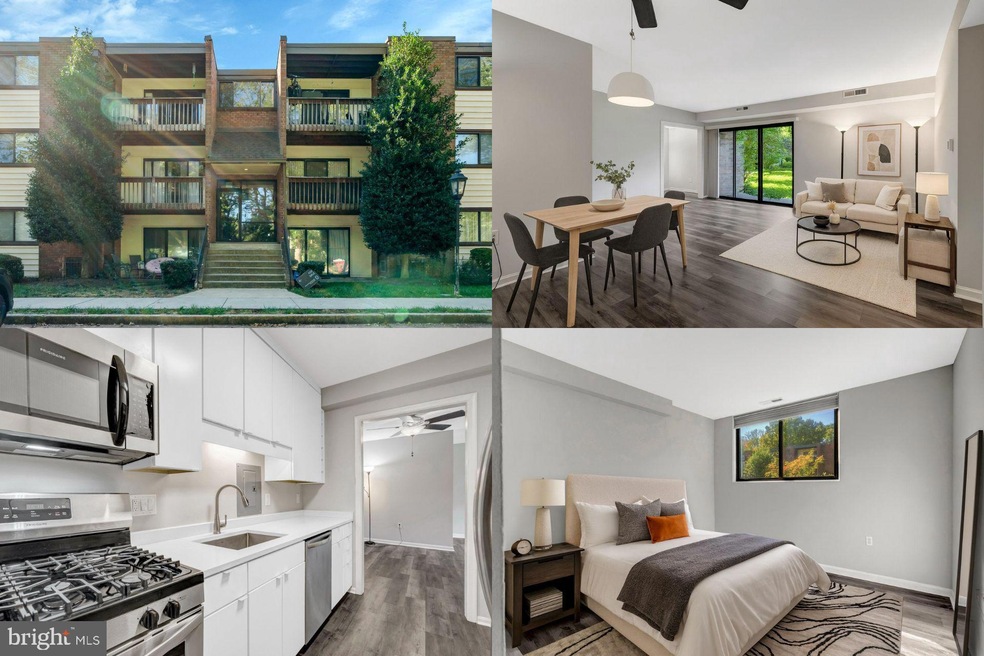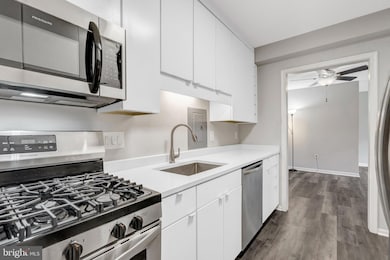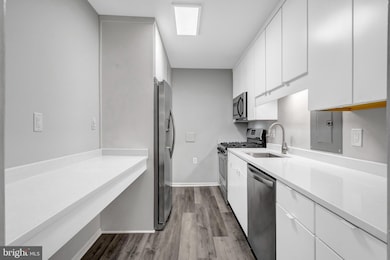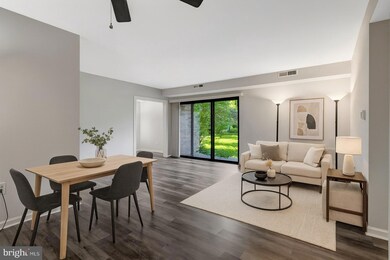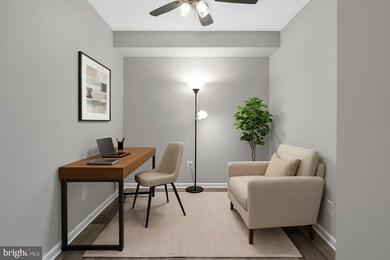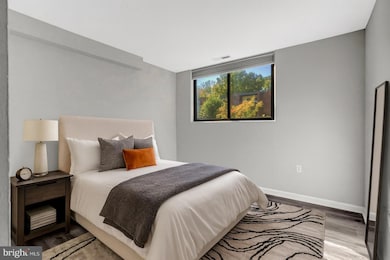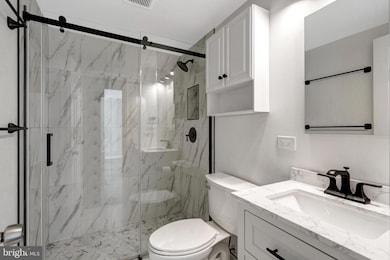10723 West Dr Unit 103 Fairfax, VA 22030
Estimated payment $2,386/month
Highlights
- Traditional Architecture
- Community Playground
- 3-minute walk to Providence Park
- Fairfax High Rated A-
- Forced Air Heating and Cooling System
About This Home
Welcome to 10723 W West Dr #103, Fairfax, VA 22030; a beautifully updated condo offering comfort, space, and unbeatable convenience. With over 1,000 square feet, this 2-bedroom, 1-bath home features renovated floors and a modern kitchen, creating a warm, stylish environment that’s move-in ready. The spacious living and dining areas flow seamlessly, perfect for both relaxing and entertaining. Large windows fill the home with natural light, highlighting the tasteful finishes throughout. Both bedrooms are generously sized, and the updated bathroom adds a fresh, modern touch. Living here means enjoying all utilities included in the condo fee, simplifying your monthly expenses. The location is a major bonus. We're nestled in the heart of Fairfax, you’ll have quick access to GMU, shopping centers, dining, parks, major commuter routes (I-66, Route 50, and Route 123), and public transportation. Whether you’re a first-time buyer, downsizer, or investor, this property offers exceptional value in a highly sought-after area.
Listing Agent
(703) 844-3425 info@empowerhome.com Keller Williams Realty License #0225174916 Listed on: 10/15/2025

Property Details
Home Type
- Condominium
Est. Annual Taxes
- $2,556
Year Built
- Built in 1964
HOA Fees
- $861 Monthly HOA Fees
Home Design
- Traditional Architecture
- Entry on the 1st floor
- Brick Exterior Construction
Interior Spaces
- 1,056 Sq Ft Home
- Property has 1 Level
- Window Treatments
Kitchen
- Stove
- Built-In Microwave
- Dishwasher
- Disposal
Bedrooms and Bathrooms
- 2 Main Level Bedrooms
- 1 Full Bathroom
Parking
- Assigned parking located at #20
- Off-Street Parking
- 1 Assigned Parking Space
Schools
- Providence Elementary School
- Fairfax High School
Utilities
- Forced Air Heating and Cooling System
- Natural Gas Water Heater
Listing and Financial Details
- Assessor Parcel Number 57 3 07 23 103
Community Details
Overview
- Association fees include air conditioning, common area maintenance, electricity, exterior building maintenance, gas, heat, lawn maintenance, reserve funds, road maintenance, sewer, snow removal, trash, water
- Low-Rise Condominium
- Fairfax West Community
- Fairfax West Subdivision
Amenities
- Common Area
Recreation
- Community Playground
Pet Policy
- Pets Allowed
Map
Home Values in the Area
Average Home Value in this Area
Tax History
| Year | Tax Paid | Tax Assessment Tax Assessment Total Assessment is a certain percentage of the fair market value that is determined by local assessors to be the total taxable value of land and additions on the property. | Land | Improvement |
|---|---|---|---|---|
| 2025 | $2,625 | $242,300 | $43,800 | $198,500 |
| 2024 | $1,798 | $220,700 | $43,800 | $176,900 |
| 2023 | $2,154 | $210,100 | $43,800 | $166,300 |
| 2022 | $2,122 | $210,100 | $43,800 | $166,300 |
| 2021 | $2,172 | $202,000 | $43,800 | $158,200 |
| 2020 | $2,109 | $196,200 | $43,800 | $152,400 |
| 2019 | $1,759 | $182,000 | $43,800 | $138,200 |
| 2018 | $1,759 | $165,900 | $43,800 | $122,100 |
| 2017 | $0 | $164,400 | $43,800 | $120,600 |
| 2016 | $846 | $159,400 | $56,200 | $103,200 |
| 2015 | $1,598 | $151,900 | $31,500 | $120,400 |
| 2014 | $1,580 | $151,900 | $31,500 | $120,400 |
Property History
| Date | Event | Price | List to Sale | Price per Sq Ft | Prior Sale |
|---|---|---|---|---|---|
| 10/22/2025 10/22/25 | Price Changed | $250,000 | -9.1% | $237 / Sq Ft | |
| 10/15/2025 10/15/25 | For Sale | $275,000 | +66.7% | $260 / Sq Ft | |
| 07/22/2016 07/22/16 | Sold | $165,000 | -0.6% | $156 / Sq Ft | View Prior Sale |
| 07/06/2016 07/06/16 | Pending | -- | -- | -- | |
| 07/01/2016 07/01/16 | For Sale | $166,000 | -- | $157 / Sq Ft |
Purchase History
| Date | Type | Sale Price | Title Company |
|---|---|---|---|
| Warranty Deed | $165,000 | Stewart Title & Escrow Inc | |
| Deed | $163,000 | -- | |
| Deed | $114,000 | -- | |
| Deed | $55,400 | -- | |
| Interfamily Deed Transfer | -- | -- |
Mortgage History
| Date | Status | Loan Amount | Loan Type |
|---|---|---|---|
| Previous Owner | $130,400 | New Conventional | |
| Previous Owner | $108,300 | New Conventional | |
| Previous Owner | $52,600 | No Value Available | |
| Previous Owner | $61,166 | New Conventional |
Source: Bright MLS
MLS Number: VAFC2007166
APN: 57-3-07-23-103
- 10721 West Dr Unit 302
- 10634 Pocket Place
- 10632 Pocket Place
- 4222 Lamarre Dr
- 10901 Santa Clara Dr
- 4316 Chain Bridge Rd
- 10496 Courtney Dr
- 4081 Glendale Way
- 10913 Byrd Dr
- 4403 Andes Dr
- 10570 Main St Unit 424
- 10719 Viognier Terrace
- 10419 Courthouse Dr
- 10404 Forest Ave
- 4404 San Marcos Dr
- 10929 Milburn St
- 11123 Byrd Dr
- 3968 Walnut St
- 3954 Walnut St
- 3889 Tusico Place
- 4210 Allison Cir Unit 1
- 4200 Allison Cir
- 10623 West Dr
- 10608 Kitty Pozer Dr Unit FL1-ID5714A
- 10608 Kitty Pozer Dr Unit FL1-ID8624A
- 10608 Kitty Pozer Dr Unit FL3-ID6098A
- 10608 Kitty Pozer Dr Unit FL2-ID6240A
- 10608 Kitty Pozer Dr Unit FL3-ID8567A
- 10608 Kitty Pozer Dr Unit FL2-ID4187A
- 10608 Kitty Pozer Dr Unit FL2-ID8600A
- 10608 Kitty Pozer Dr Unit FL2-ID6593A
- 10608-E Kitty Pozer Dr
- 10611 Maple St
- 10609 Maple St
- 10502 Chancery Ct
- 4207 Woodland Dr
- 4500 University Dr
- 4304 San Carlos Dr
- 10439 Courthouse Dr
- 10570 Main St Unit 524
