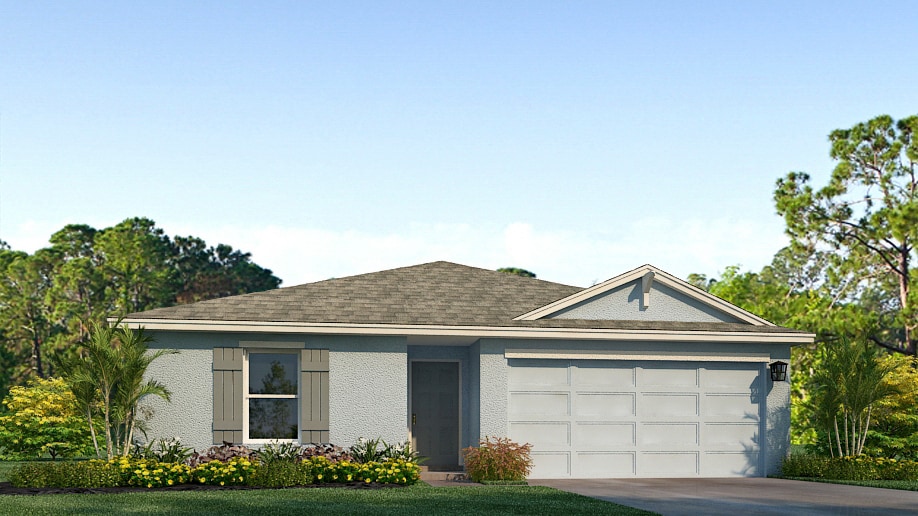
Estimated payment $2,347/month
Highlights
- New Construction
- Community Pool
- Trails
- Clubhouse
- Tennis Courts
- Dog Park
About This Home
The Freeport II is a modern single-story floor plan designed with both style and convenience in mind. Offering 4 bedrooms and 2 bathrooms, this home provides the perfect balance of space and functionality for families of all sizes. Its open-concept design connects the kitchen, dining, and living areas, creating an inviting space that’s ideal for gatherings or everyday living. The primary suite is privately located at the rear of the home and features a walk-in closet and a private bathroom with dual vanities. Three additional bedrooms are positioned toward the front, offering plenty of flexibility for family, guests, or a flex room. The kitchen is a highlight of the home, complete with a large island, quartz countertops, and stainless-steel appliances, all overlooking the main living areas for easy entertaining.
Home Details
Home Type
- Single Family
HOA Fees
- $71 Monthly HOA Fees
Parking
- 2 Car Garage
Home Design
- New Construction
Interior Spaces
- 1-Story Property
Bedrooms and Bathrooms
- 4 Bedrooms
- 2 Full Bathrooms
Community Details
Recreation
- Tennis Courts
- Community Playground
- Community Pool
- Splash Pad
- Dog Park
- Event Lawn
- Trails
Additional Features
- Clubhouse
Map
Other Move In Ready Homes in Oakfield Lakes
About the Builder
- Oakfield Lakes - Heritage Series
- Oakfield Lakes - Bay Series
- 9977 Morning Meadowlark Trail
- Oakfield Lakes
- 12703 Blue Reflection Ave
- 12824 Wanderlust Place
- 10512 Hidden Banks Glen
- 10504 Hidden Banks Glen
- 10537 Hidden Banks Glen
- 12832 Wanderlust Place
- 12836 Wanderlust Place
- 10517 Hidden Banks Glen
- 10509 Hidden Banks Glen
- Oakfield Trails - Premier Series
- Oakfield Trails - Classic Series
- Oakfield Trails - Signature Series
- 10817 Heirloom Farms Dr
- 10546 Abundance Grove Way
- Prosperity Lakes - Active Adult Villas
- 10404 Abundance Grove Way
