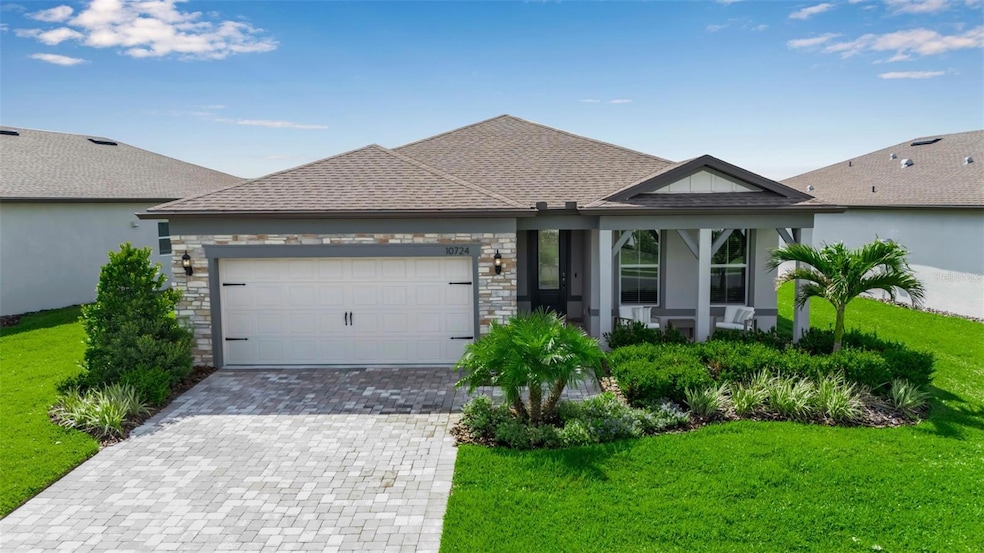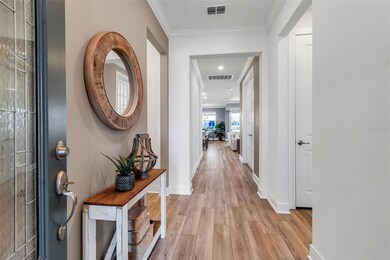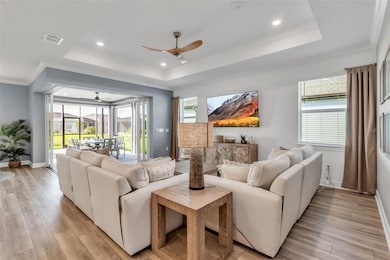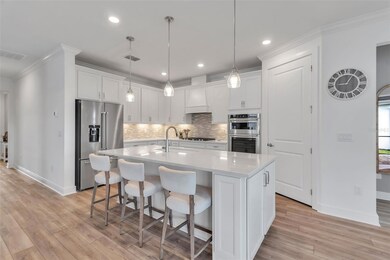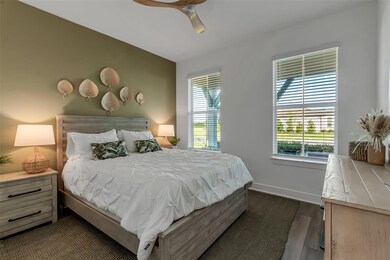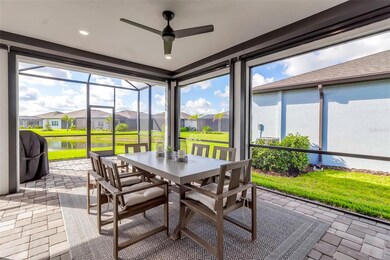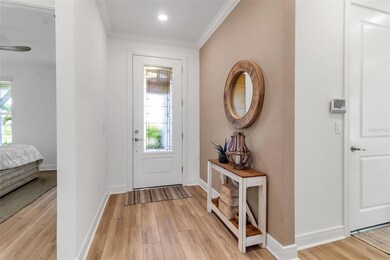10724 Spring Tide Way Parrish, FL 34219
East Ellenton NeighborhoodEstimated payment $4,248/month
Highlights
- Fitness Center
- Active Adult
- Pond View
- Home fronts a pond
- Gated Community
- Open Floorplan
About This Home
Under contract-accepting backup offers. HUGE PRICE REDUCTION!!!! Upgrades Galore in this 3/3 in Parrish!! Welcome to your dream home in the premier 55+ community - Del Webb BayView! This beautifully designed Mystique model offers the upgraded 3 spacious bedrooms, 3 full bathrooms, stone facade, and refined living spaces ideal for both entertaining and everyday comfort. You’ll love the gourmet kitchen with granite countertops, modern cabinetry, and stainless-steel appliances. The main living area features an open-concept that flows seamlessly through the zero corner slider into the enclosed porch. The screened lanai with one-touch automatic "Storm Smart®" hurricane shutters is the perfect space for enjoying Florida evenings and breathtaking pond views. Designer furnishings and luxury finishes throughout make the interior feel second to none (fully furnished sale is optional and negotiable). Del Webb's BayView Community Amenities include, resort-style luxury pool with ample lounging areas, state-of-the-art Pickleball courts, tennis courts and activities for active living, and the Sailfish Restaurant – an exclusive on-site dining experience. Grounds also contain a fitness center, clubhouse, walking trails, and a calendar full of social events. This meticulously maintained home is the perfect blend of luxury, convenience, and low-maintenance living in one of Parrish’s most desirable active adult communities.
Listing Agent
WAGNER REALTY Brokerage Phone: 941-727-2800 License #3570647 Listed on: 06/20/2025
Home Details
Home Type
- Single Family
Est. Annual Taxes
- $8,362
Year Built
- Built in 2023
Lot Details
- 7,671 Sq Ft Lot
- Home fronts a pond
- Northwest Facing Home
- Irrigation Equipment
- Landscaped with Trees
- Property is zoned PD-R
HOA Fees
- $433 Monthly HOA Fees
Parking
- 2 Car Attached Garage
- Garage Door Opener
Home Design
- Florida Architecture
- Slab Foundation
- Shingle Roof
- Block Exterior
- Stucco
Interior Spaces
- 2,090 Sq Ft Home
- 1-Story Property
- Open Floorplan
- Ceiling Fan
- Shade Shutters
- Shades
- Blinds
- Living Room
- Den
- Bonus Room
- Pond Views
Kitchen
- Built-In Oven
- Cooktop
- Microwave
- Dishwasher
- Granite Countertops
- Disposal
Flooring
- Brick
- Ceramic Tile
- Luxury Vinyl Tile
Bedrooms and Bathrooms
- 3 Bedrooms
- 3 Full Bathrooms
- Shower Only
- Built-In Shower Bench
Laundry
- Laundry Room
- Dryer
- Washer
Home Security
- Security System Owned
- Hurricane or Storm Shutters
- Fire and Smoke Detector
Accessible Home Design
- Handicap Accessible
Outdoor Features
- Enclosed Patio or Porch
- Outdoor Grill
Schools
- Buffalo Creek Middle School
- Parrish Community High School
Utilities
- Central Air
- Heating System Uses Natural Gas
- Vented Exhaust Fan
- Natural Gas Connected
- Tankless Water Heater
Listing and Financial Details
- Visit Down Payment Resource Website
- Tax Lot 520
- Assessor Parcel Number 606237109
- $1,497 per year additional tax assessments
Community Details
Overview
- Active Adult
- Access Management/Dave Walter Association, Phone Number (941) 277-5041
- Visit Association Website
- Built by Pulte
- Del Webb At Bayview Ph II Subph A & B Subdivision, Mystique Floorplan
- Bay View Sub Community
- On-Site Maintenance
- The community has rules related to allowable golf cart usage in the community
- Community features wheelchair access
- Handicap Modified Features In Community
Amenities
- Clubhouse
Recreation
- Tennis Courts
- Pickleball Courts
- Fitness Center
- Community Pool
- Park
- Trails
Security
- Security Guard
- Gated Community
Map
Home Values in the Area
Average Home Value in this Area
Tax History
| Year | Tax Paid | Tax Assessment Tax Assessment Total Assessment is a certain percentage of the fair market value that is determined by local assessors to be the total taxable value of land and additions on the property. | Land | Improvement |
|---|---|---|---|---|
| 2025 | $2,556 | $500,613 | $90,100 | $410,513 |
| 2024 | $2,556 | $504,792 | $90,100 | $414,692 |
| 2023 | $2,556 | $71,400 | $71,400 | $0 |
| 2022 | $1,438 | $6,268 | $6,268 | $0 |
Property History
| Date | Event | Price | List to Sale | Price per Sq Ft |
|---|---|---|---|---|
| 01/12/2026 01/12/26 | Pending | -- | -- | -- |
| 12/16/2025 12/16/25 | Price Changed | $599,900 | -7.7% | $287 / Sq Ft |
| 10/30/2025 10/30/25 | Price Changed | $649,900 | -4.4% | $311 / Sq Ft |
| 06/20/2025 06/20/25 | For Sale | $679,900 | -- | $325 / Sq Ft |
Purchase History
| Date | Type | Sale Price | Title Company |
|---|---|---|---|
| Special Warranty Deed | $689,000 | Pgp Title |
Source: Stellar MLS
MLS Number: A4652148
APN: 6062-3710-9
- 10735 Spring Tide Way
- 8609 Sea Scape Cove
- 8705 Coastal Key Way
- 10641 Spring Tide Way
- 10434 Spring Tide Way
- 10462 Spring Tide Way
- 11787 Moonsail Dr
- 8207 Abalone Loop
- 8760 Ocean Tides Cove
- 8435 Ocean Tides Cove
- 9018 Sunray Cove
- 10619 Wynward Way
- 9028 Sunray Cove
- 10622 Wynward Way
- 10419 Wynward Way
- 9135 Barrier Coast Trail
- 9272 Ballaster Pointe Loop
- 9434 Ballaster Pointe Loop
- 9311 Barrier Coast Trail
- 11612 Armada Way
