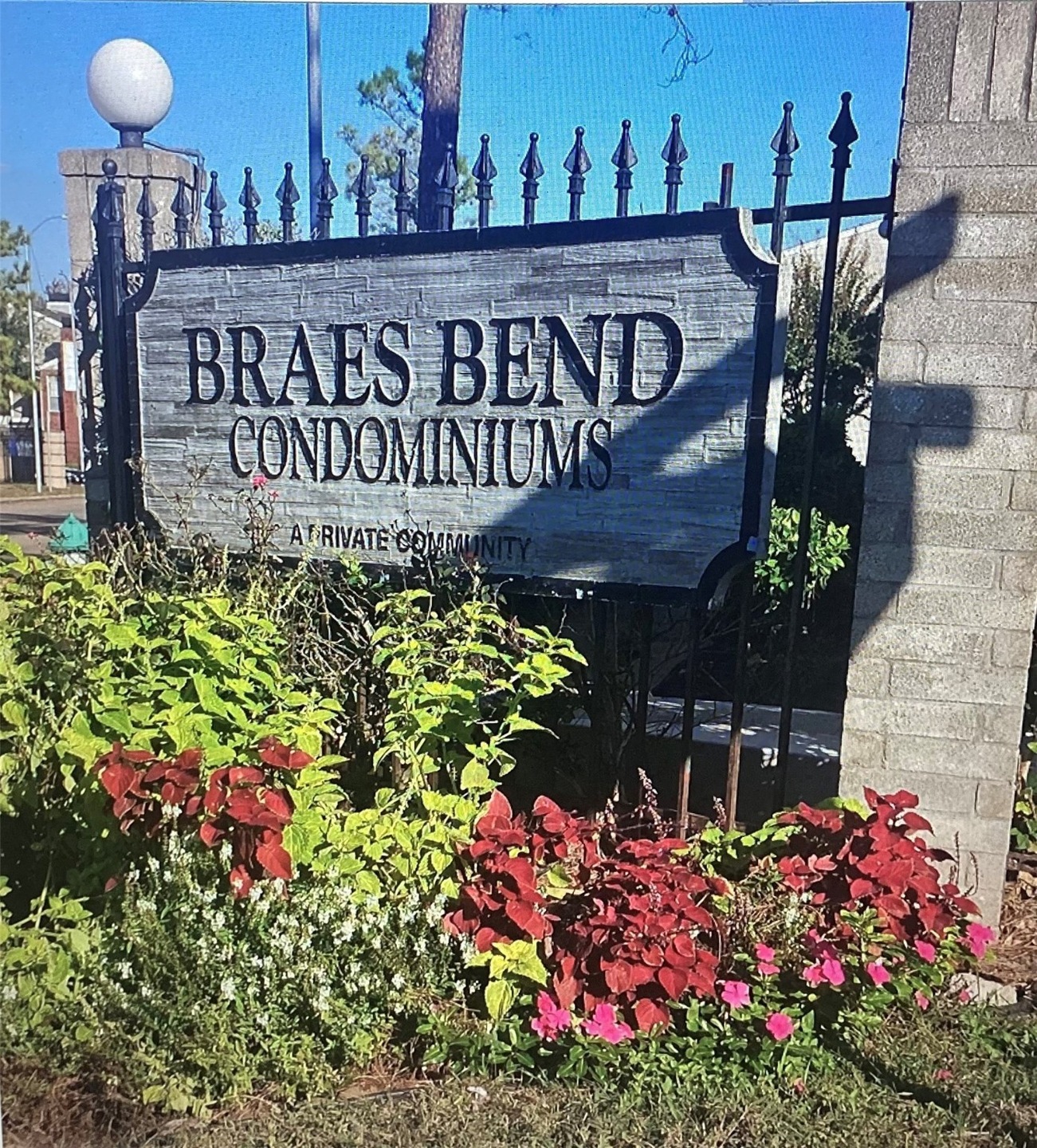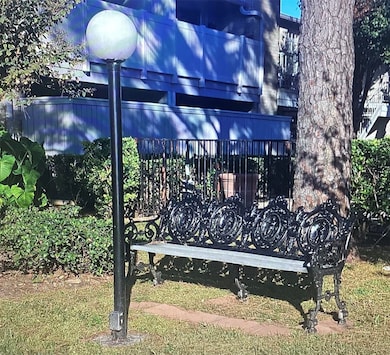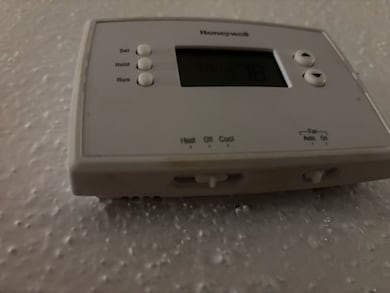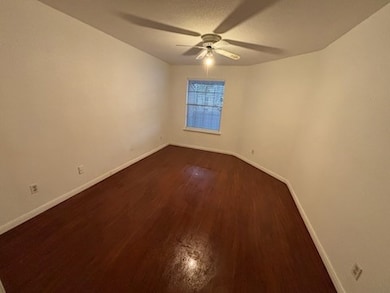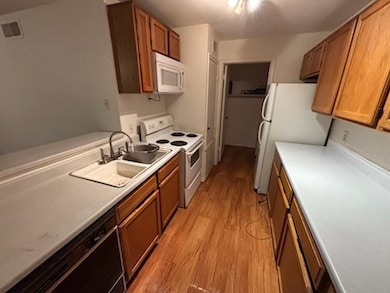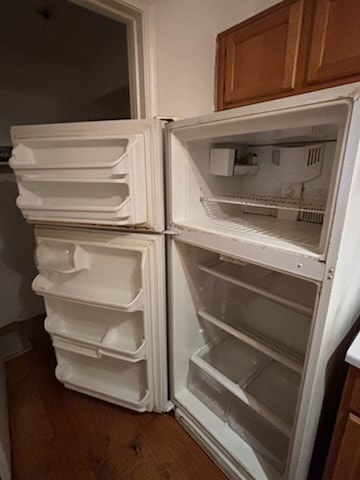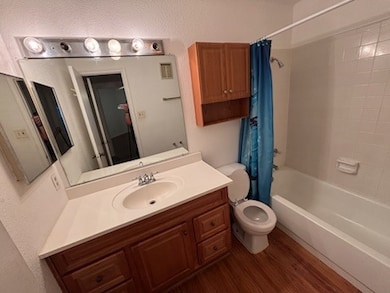10725 Braes Bend Dr Unit F10725 Houston, TX 77071
Brays Oaks NeighborhoodHighlights
- 4.05 Acre Lot
- Wood Flooring
- Community Pool
- Traditional Architecture
- 1 Fireplace
- Family Room Off Kitchen
About This Home
Welcome to a freshly painted townhome available for lease at $1,300 per month. This move-in-ready residence combines modern sophistication with comfort, featuring new appliances, gleaming hardwood floors, sun-filled living spaces, and a reliable alarm system for peace of mind. Inside, enjoy cozy bedrooms, a stylish kitchen with ample cabinet space, and high-quality finishes throughout. The private backyard offers a serene space for relaxing or entertaining, perfect for hosting friends or enjoying quiet evenings. Located in a highly desirable neighborhood within easy walking distance to public transit, this townhome provides the perfect balance of convenience, security, and refined living. Close to parks, shopping, dining, and major highways, you’ll enjoy everything Houston has to offer right at your doorstep. This one won’t last! Call Trice Realty now for availability. All information provided is estimated but must be verified.
Townhouse Details
Home Type
- Townhome
Est. Annual Taxes
- $2,436
Year Built
- Built in 1985
Home Design
- Traditional Architecture
Interior Spaces
- 1,014 Sq Ft Home
- 1-Story Property
- 1 Fireplace
- Family Room Off Kitchen
- Combination Kitchen and Dining Room
- Wood Flooring
- Electric Oven
Bedrooms and Bathrooms
- 2 Bedrooms
- 2 Full Bathrooms
Laundry
- Dryer
- Washer
Home Security
- Security System Leased
- Security Gate
Schools
- Milne Elementary School
- Welch Middle School
- Sharpstown High School
Additional Features
- Courtyard
- Property is Fully Fenced
- Central Heating and Cooling System
Listing and Financial Details
- Property Available on 11/13/25
- 12 Month Lease Term
Community Details
Overview
- Creekbend T/H Condo Ph 02 Subdivision
Recreation
- Community Pool
Pet Policy
- Call for details about the types of pets allowed
- Pet Deposit Required
Security
- Controlled Access
- Fire and Smoke Detector
Map
Source: Houston Association of REALTORS®
MLS Number: 72828205
APN: 1163570060003
- 10689 Braes Bend Dr Unit E10689
- 10837 Braes Bend Dr
- 10827 Braes Bend Dr
- 10843 Braes Bend Dr
- 10655 Braes Bend Dr
- 10859 Braes Bend Dr
- 8100 Creekbend Dr Unit 146
- 8100 Creekbend Dr Unit 104
- 8100 Creekbend Dr Unit 131
- 8100 Creekbend Dr Unit 138
- 8100 Creekbend Dr Unit 126
- 10743 Braes Forest Dr
- 8314 Burning Hills Dr
- 8018 Candle Ln
- 10101 S Gessner Rd Unit 912
- 10101 S Gessner Rd Unit 305
- 8015 Burning Hills Dr
- 8888 Benning Dr Unit 173
- 8888 Benning Dr Unit 313
- 8888 Benning Dr Unit 271
- 10837 Braes Bend Dr
- 10835 Braes Bend Dr
- 10639 Braes Bend Dr Unit C10639
- 10637 Braes Bend Dr
- 10871 Braes Bend Dr
- 8110 Creekbend Dr
- 8106 Creekbend Dr
- 8100 Creekbend Dr Unit 183
- 8100 Creekbend Dr Unit 149
- 8100 Creekbend Dr Unit 135
- 10630 Westbrae Pkwy Unit 606
- 10630 Westbrae Pkwy Unit 603
- 10630 Westbrae Pkwy Unit 604
- 10738 Villa Lea Ln
- 10811 Villa Lea Ln
- 10222 S Gessner Rd Unit 306
- 10222 S Gessner Rd
- 10919 Villa Lea Ln
- 10100 S Gessner Rd Unit 411
- 10100 S Gessner Rd Unit 414
