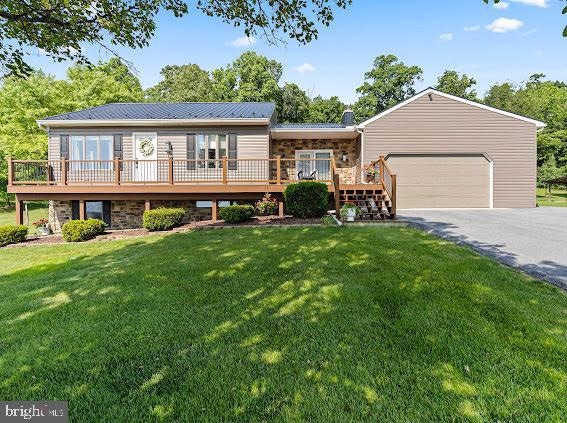
10725 Knob Rd Mercersburg, PA 17236
Estimated payment $3,254/month
Highlights
- Above Ground Pool
- Panoramic View
- Deck
- Second Garage
- 7 Acre Lot
- Private Lot
About This Home
Welcome to this meticulously maintained 7-acre property, boasting a tranquil atmosphere and picturesque views. Situated in Mercersburg, PA, near Hagerstown, Maryland, and just minutes to shopping and restaurants. This residence features three bedrooms and 2.5 bathrooms. The open floor plan includes the kitchen, dining room, and living room, a cozy family room with fireplace while the magnificent great room boasts custom wood cathedral ceilings and French doors. The property's stunning views will leave you in awe. Among its many amenities are an above-ground pool with a deck, a gazebo, a hot tub, and an attached garage with hot and cold-water access to keep your pets and vehicles clean. Two oversized detached garages and a shed provide ample storage. A spacious front porch offers panoramic views, while a community pond invites fishing and boating.
Recent updates include metal roofs, siding, new doors, wood floors, porcelain flooring,porches and recently updated appliances.
This exceptional property is a must see, and its charm will make you never want to leave.
Home Details
Home Type
- Single Family
Est. Annual Taxes
- $5,106
Year Built
- Built in 1987
Lot Details
- 7 Acre Lot
- Private Lot
- Backs to Trees or Woods
- Property is in excellent condition
Parking
- 4 Garage Spaces | 2 Direct Access and 2 Detached
- Second Garage
- Front Facing Garage
- Garage Door Opener
- Driveway
Home Design
- Raised Ranch Architecture
- Slab Foundation
- Metal Roof
- Vinyl Siding
Interior Spaces
- Property has 2 Levels
- Whole House Fan
- Ceiling Fan
- 1 Fireplace
- Dining Area
- Panoramic Views
- Finished Basement
- Basement Windows
- Laundry on lower level
Flooring
- Wood
- Partially Carpeted
Bedrooms and Bathrooms
- 3 Bedrooms
Home Security
- Home Security System
- Fire and Smoke Detector
Pool
- Above Ground Pool
- Spa
Outdoor Features
- Deck
- Gazebo
- Outbuilding
- Porch
Schools
- Montgomery Elementary School
- James Buchanan Middle School
- James Buchanan High School
Utilities
- Central Air
- Hot Water Heating System
- Well
- Electric Water Heater
- Sand Filter Approved
Community Details
- No Home Owners Association
Listing and Financial Details
- Assessor Parcel Number 17-0J28.-056.-000000
Map
Home Values in the Area
Average Home Value in this Area
Tax History
| Year | Tax Paid | Tax Assessment Tax Assessment Total Assessment is a certain percentage of the fair market value that is determined by local assessors to be the total taxable value of land and additions on the property. | Land | Improvement |
|---|---|---|---|---|
| 2025 | $5,147 | $30,910 | $4,650 | $26,260 |
| 2024 | $5,085 | $30,910 | $4,650 | $26,260 |
| 2023 | $5,007 | $30,910 | $4,650 | $26,260 |
| 2022 | $4,930 | $30,910 | $4,650 | $26,260 |
| 2021 | $4,930 | $30,910 | $4,650 | $26,260 |
| 2020 | $4,884 | $30,910 | $4,650 | $26,260 |
| 2019 | $4,802 | $30,910 | $4,650 | $26,260 |
| 2018 | $4,644 | $30,910 | $4,650 | $26,260 |
| 2017 | $4,572 | $30,910 | $4,650 | $26,260 |
| 2016 | $886 | $30,910 | $4,650 | $26,260 |
| 2015 | $806 | $30,200 | $4,650 | $25,550 |
| 2014 | $806 | $30,200 | $4,650 | $25,550 |
Property History
| Date | Event | Price | Change | Sq Ft Price |
|---|---|---|---|---|
| 07/25/2025 07/25/25 | Pending | -- | -- | -- |
| 07/18/2025 07/18/25 | For Sale | $519,000 | -- | -- |
Similar Homes in Mercersburg, PA
Source: Bright MLS
MLS Number: PAFL2028272
APN: 17-0J28-056-000000
- 8697 Regal Dr
- 8642 Regal Dr
- 8670 Regal Dr
- 8620 Regal Dr
- 8675 Regal Dr
- 14009 Dry Run Rd
- 42.68+/- ACRES Hunter Rd
- 14200 Northern Unit 34
- 71 Acres Blairs Valley Rd
- 13865 Trailside Ln
- 12101 Mountainside Dr
- 14122 Mercersburg Rd
- 10948 Buckskin Ct
- 13751 Barnhart Rd
- 0 Deerwood Dr
- 10978 Deerwood Dr
- 10955 Deerwood Dr
- 10958 Doeshire Terrace
- 10942 Deerwood Dr
- 12397 Pittman Rd Unit 46






