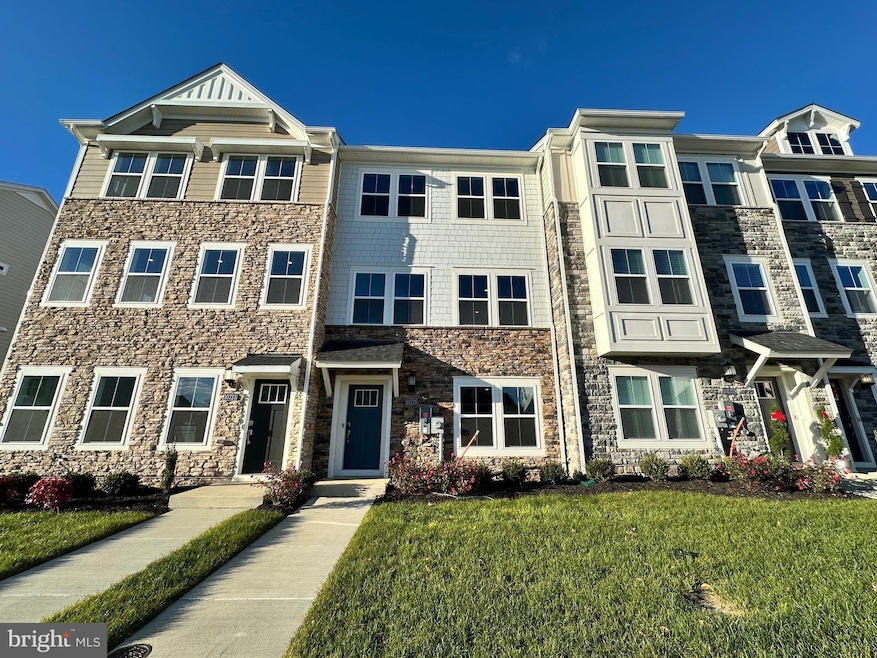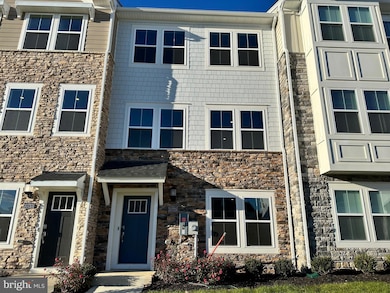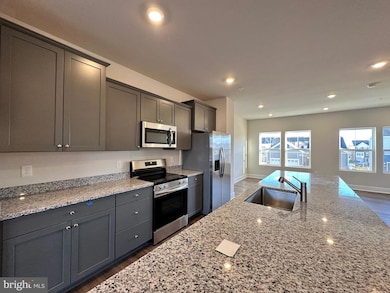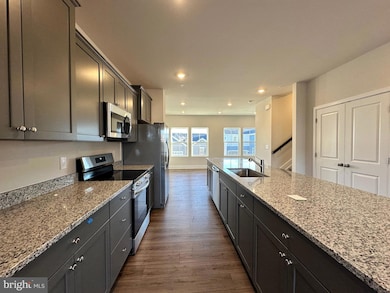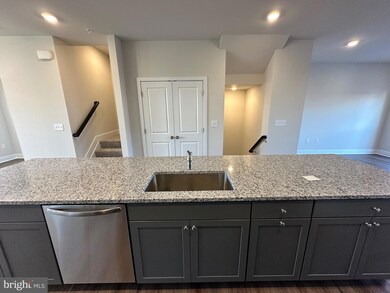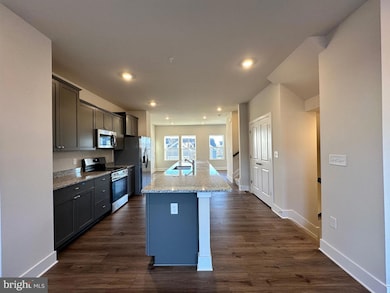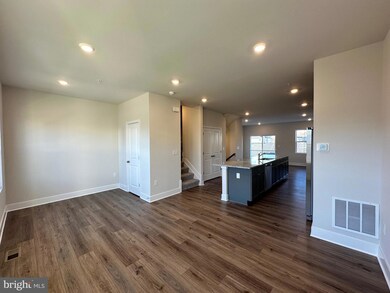10725 Millport St White Plains, MD 20695
Estimated payment $2,290/month
Highlights
- Fitness Center
- Clubhouse
- Community Pool
- New Construction
- Contemporary Architecture
- 2 Car Detached Garage
About This Home
Welcome to the Arcadia Model with Detached 2 car garage nestled in the Highlands Community of St. Charles, White Plains, MD. This stunning new construction townhome is the epitome of modern elegance and convenience, designed to cater to the needs of today's discerning homeowners. This beautifully crafted interior townhome offers a generous open floor plan with 3 bedrooms, 2 full, 2 half bathrooms, providing ample space for both relaxation and entertainment. The elegant design features LED lighting, large windows, and luxurious finishes throughout. The heart of the home is the state-of-the-art kitchen, equipped with top-of-the-line stainless steel appliances, granite countertops, and an expansive island and breakfast area are perfect for casual dining or hosting gatherings. The adjacent dining area flows seamlessly into the family room, creating an inviting space for family and friends. Retreat to the owner's suite which features a private en-suite bathroom, spacious walk-in closet. The spa-like bathroom is designed with a double vanity, glass-enclosed shower offering a tranquil escape after a long day. Enjoy the convenience and spacious detached 2 car rear garage and access to your home and additional storage space. Built with energy efficiency in mind, this home includes advanced features such as energy-efficient windows, appliances, and HVAC systems, ensuring comfort and savings year-round. Located in the sought-after St. Charles community, residents will appreciate the proximity to schools, shopping centers, dining options, and recreational facilities. Commuters will find easy access to major highways, making travel to Washington D.C., Alexandria, and other surrounding areas a breeze. As part of the St. Charles community, homeowners will enjoy access to a variety of amenities including clubhouse, fitness center, swimming pool, tot lot/playground and dog park fostering a vibrant and active lifestyle. Don’t miss the opportunity to own this exquisite new construction home in one of White Plains’ most desirable communities. Schedule your private tour today and experience the exceptional living that awaits you in the Highlands Community. As an added bonus, take advantage of builder credit available with the builder's preferred lender and title company. Plus, rest assured knowing that while the photos provided are for illustration purposes only, the actual home will exceed your expectations with its impeccable craftsmanship and attention to detail. Contact us today to schedule your private tour and secure your slice of paradise before it's too late! Prices and features are subject to change, so act fast to make this dream home yours. Join Us during our WEEKEND OPEN HOUSE TOURS.
Listing Agent
(301) 535-3642 tracy@boss-re.com Keller Williams Preferred Properties License #17980 Listed on: 10/08/2025

Open House Schedule
-
Sunday, November 23, 202512:00 to 2:30 pm11/23/2025 12:00:00 PM +00:0011/23/2025 2:30:00 PM +00:00Open House Host will provide access during the open house hours. If an open house host is not present, please go to the Lennar Sales Center, 4005 Aydon Pl and a Lennar Sales Consultant will provide access or schedule a future time to view the listing. Thank youAdd to Calendar
-
Sunday, November 30, 202512:00 to 2:30 pm11/30/2025 12:00:00 PM +00:0011/30/2025 2:30:00 PM +00:00Open House Host will provide access during the open house hours. If an open house host is not present, please go to the Lennar Sales Center, 4005 Aydon Pl and a Lennar Sales Consultant will provide access or schedule a future time to view the listing. Thank youAdd to Calendar
Townhouse Details
Home Type
- Townhome
Est. Annual Taxes
- $539
Year Built
- Built in 2025 | New Construction
Lot Details
- 2,004 Sq Ft Lot
- Property is in excellent condition
HOA Fees
- $90 Monthly HOA Fees
Parking
- 2 Car Detached Garage
- 2 Driveway Spaces
- Rear-Facing Garage
Home Design
- Contemporary Architecture
- Slab Foundation
- Stone Siding
- Vinyl Siding
Interior Spaces
- 2,351 Sq Ft Home
- Property has 3 Levels
- Walk-Out Basement
Bedrooms and Bathrooms
- 3 Bedrooms
Utilities
- Central Heating and Cooling System
- Electric Water Heater
Listing and Financial Details
- Tax Lot I36
- Assessor Parcel Number 0906362918
- $995 Front Foot Fee per year
Community Details
Overview
- Association fees include common area maintenance
- Built by Lennar
- St Charles Subdivision, Arcadia Th Detached Garage Floorplan
Amenities
- Clubhouse
Recreation
- Community Playground
- Fitness Center
- Community Pool
- Dog Park
Map
Home Values in the Area
Average Home Value in this Area
Property History
| Date | Event | Price | List to Sale | Price per Sq Ft |
|---|---|---|---|---|
| 11/10/2025 11/10/25 | Price Changed | $408,990 | +0.5% | $174 / Sq Ft |
| 11/08/2025 11/08/25 | Price Changed | $406,990 | -8.1% | $173 / Sq Ft |
| 10/01/2025 10/01/25 | For Sale | $442,890 | -- | $188 / Sq Ft |
Source: Bright MLS
MLS Number: MDCH2048120
- 10711 Millport St
- 10717 Millport St
- 10695 Millport St
- 10705 Millport St
- 10703 Millport St
- 10699 Millport St
- 10602 Roundstone Ln
- 10689 Millport St
- 10596 Roundstone Ln
- 10683 Millport St
- 10588 Roundstone Ln
- 10586 Roundstone Ln
- 10590 Roundstone Ln
- 10585 Roundstone Ln
- 10584 Roundstone Ln
- 10676 Millport St
- 10578 Roundstone Ln
- 10574 Roundstone Ln
- 10572 Roundstone Ln
- 10627 Roundstone Ln
- 10898 Drummond Place
- 4151 Skipton Place
- 11257 Yellowstone Ct
- 11472 Stockport Place
- 11397 Sandhurst Place
- 5345 Tweeddale Place
- 5544 Old Colony Ct
- 5902 Kate Chopin Place
- 4872 Lichfield Place
- 10263 Pine Place
- 466 Still Feather Ave
- 5413 Doubleday Ln
- 5424 Double Day Ln
- 11604 Lewisham Place
- 4817 Elmley Place
- 11690 Palm Desert Place
- 11696 Palm Desert Place Unit a
- 4655 Prestancia Place
- 5407 Saint Rita Dr
- 12001 Roy Hobbs Place
