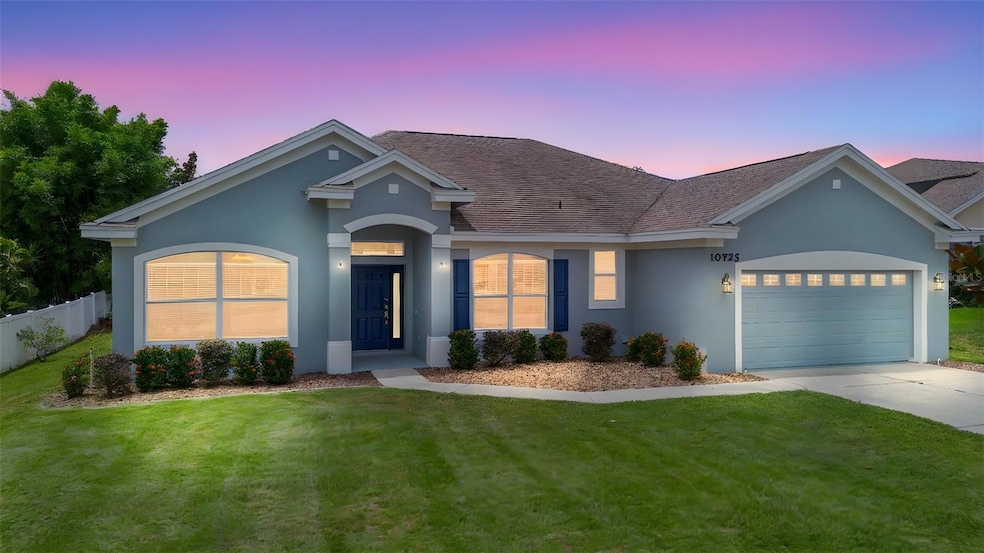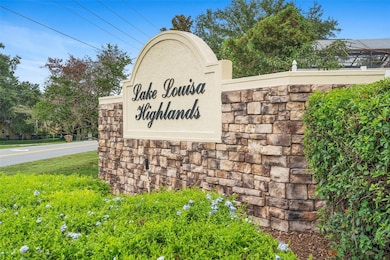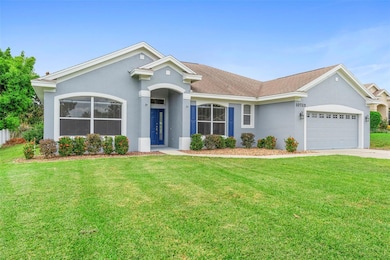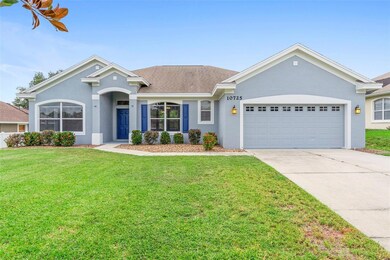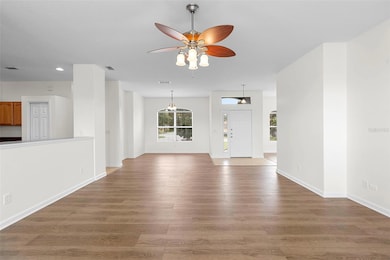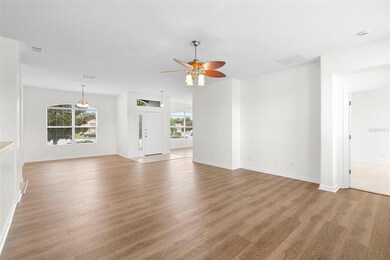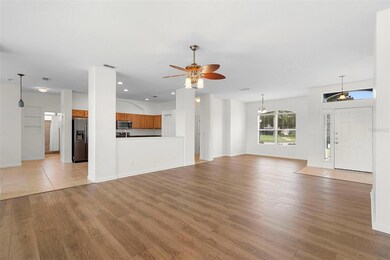10725 Via Capri Ln Clermont, FL 34711
Estimated payment $2,808/month
Highlights
- Open Floorplan
- Contemporary Architecture
- Corner Lot
- Hawley Elementary School Rated A
- Bonus Room
- High Ceiling
About This Home
One or more photo(s) has been virtually staged. 3.375 interest rate is assumable!!!! This spacious 3-bedroom, 2-bath home offers 1,976 sq. ft. of open-concept living, filled with natural light, high ceilings, and updates throughout. The freshly painted interior and exterior (2025) set the tone for a move-in ready experience. Inside, you’ll find new luxury vinyl plank flooring in the dining and family rooms, brand new carpet in all bedrooms, and existing ceramic tile in the living areas and bathrooms. The kitchen features a double oven with convection and air-fry options, ample counter space, a large island with a deep farmhouse sink, and a breakfast bar for casual dining or entertaining. The split floor plan includes a spacious primary suite with a soaking tub, dual sinks, and a large walk-in closet. Additional highlights include a versatile office/den, newer washer, dryer, and refrigerator, plus key system updates: water heater (2021), A/C including a new cement pad with hurricane straps (2021), and a newer roof (2017). The garage features overhead storage racks and the walls and flooring have been freshly painted. Set on over a 1/4 acre lot in a community that offers a playground and private fishing pier on Lake Louisa. Just minutes from shopping, dining, theme parks, and the scenic Lake Louisa State Park that offers hiking, biking, kayaking, horseback riding, camping, and more. This home blends comfort, convenience, and Florida outdoor living in a serene community directly across from Lake Louisa.
Listing Agent
IAD FLORIDA LLC Brokerage Phone: 407-720-0020 License #3102510 Listed on: 08/06/2025
Home Details
Home Type
- Single Family
Est. Annual Taxes
- $2,516
Year Built
- Built in 2005
Lot Details
- 0.29 Acre Lot
- East Facing Home
- Corner Lot
- Oversized Lot
- Irrigation Equipment
- Property is zoned R-6
HOA Fees
- $60 Monthly HOA Fees
Parking
- 2 Car Attached Garage
- Garage Door Opener
- Driveway
Home Design
- Contemporary Architecture
- Slab Foundation
- Shingle Roof
- Built-Up Roof
- Block Exterior
- Stucco
Interior Spaces
- 1,976 Sq Ft Home
- 1-Story Property
- Open Floorplan
- High Ceiling
- Ceiling Fan
- Blinds
- Family Room Off Kitchen
- Living Room
- Dining Room
- Bonus Room
Kitchen
- Eat-In Kitchen
- Breakfast Bar
- Walk-In Pantry
- Double Convection Oven
- Range
- Microwave
- Dishwasher
- Solid Surface Countertops
- Solid Wood Cabinet
- Farmhouse Sink
- Disposal
Flooring
- Carpet
- Ceramic Tile
- Luxury Vinyl Tile
Bedrooms and Bathrooms
- 3 Bedrooms
- Split Bedroom Floorplan
- Walk-In Closet
- 2 Full Bathrooms
- Soaking Tub
Laundry
- Laundry Room
- Dryer
- Washer
Outdoor Features
- Water Skiing Allowed
- Covered Patio or Porch
Schools
- Pine Ridge Elementary School
- Windy Hill Middle School
- East Ridge High School
Utilities
- Central Heating and Cooling System
- Heat Pump System
- Thermostat
- Electric Water Heater
- Septic Tank
- Cable TV Available
Listing and Financial Details
- Visit Down Payment Resource Website
- Tax Lot 94
- Assessor Parcel Number 08-23-26-1205-000-09400
Community Details
Overview
- Association fees include common area taxes, recreational facilities
- Vesta Property Services Stacy Ramdass Association, Phone Number (407) 872-7608
- Visit Association Website
- Lake Louisa Highlands Ph 02 A & B Lt 60 Subdivision
- The community has rules related to deed restrictions
Amenities
- Community Mailbox
Recreation
- Community Playground
Map
Home Values in the Area
Average Home Value in this Area
Tax History
| Year | Tax Paid | Tax Assessment Tax Assessment Total Assessment is a certain percentage of the fair market value that is determined by local assessors to be the total taxable value of land and additions on the property. | Land | Improvement |
|---|---|---|---|---|
| 2026 | $2,516 | $181,890 | -- | -- |
| 2025 | $2,276 | $176,940 | -- | -- |
| 2024 | $2,276 | $176,940 | -- | -- |
| 2023 | $2,276 | $166,790 | $0 | $0 |
| 2022 | $2,067 | $161,940 | $0 | $0 |
| 2021 | $2,049 | $157,230 | $0 | $0 |
| 2020 | $2,043 | $155,060 | $0 | $0 |
| 2019 | $2,078 | $151,574 | $0 | $0 |
| 2018 | $1,985 | $148,748 | $0 | $0 |
| 2017 | $1,916 | $145,689 | $0 | $0 |
| 2016 | $1,913 | $142,693 | $0 | $0 |
| 2015 | $1,957 | $141,702 | $0 | $0 |
| 2014 | $1,960 | $140,578 | $0 | $0 |
Property History
| Date | Event | Price | List to Sale | Price per Sq Ft |
|---|---|---|---|---|
| 11/23/2025 11/23/25 | Price Changed | $484,000 | -0.2% | $245 / Sq Ft |
| 11/12/2025 11/12/25 | Price Changed | $485,000 | -2.8% | $245 / Sq Ft |
| 09/02/2025 09/02/25 | Price Changed | $499,000 | -1.2% | $253 / Sq Ft |
| 08/06/2025 08/06/25 | For Sale | $505,000 | -- | $256 / Sq Ft |
Purchase History
| Date | Type | Sale Price | Title Company |
|---|---|---|---|
| Quit Claim Deed | $100 | None Listed On Document | |
| Quit Claim Deed | $100 | None Listed On Document | |
| Warranty Deed | $333,000 | Polk Professional Title Insu | |
| Warranty Deed | $28,000 | -- |
Mortgage History
| Date | Status | Loan Amount | Loan Type |
|---|---|---|---|
| Previous Owner | $191,000 | Fannie Mae Freddie Mac | |
| Previous Owner | $192,252 | Purchase Money Mortgage |
Source: Stellar MLS
MLS Number: A4660764
APN: 08-23-26-1205-000-09400
- 13422 Via Roma Cir
- 13320 Via Roma Cir
- 13319 Via Roma Cir
- 13308 Via Roma Cir
- 0 Lake Louisa Rd Unit MFRO6355969
- 10417 Lake Louisa Rd
- 13144 Coldwater Loop
- 13155 Coldwater Loop
- 4013 Greystone Dr
- 3958 Derby Glen Dr
- 3819 Breckinridge Ln
- 3823 Beacon Ridge Way
- 12631 Eryn Blvd
- 1086 Harmony Ln
- 12622 Eryn Blvd
- 12612 Eryn Blvd
- 13848 Vista Del Lago Blvd
- 10145 Lake Louisa Rd
- 3897 Beacon Ridge Way
- 10301 US Highway 27 Unit 94B
- 13543 Via Roma Cir
- 1624 Kennesaw Dr
- 11339 Mandarin Dr
- 1106 Lattimore Dr
- 11849 Foxglove Dr
- 10301 US Highway 27 Unit 17
- 10301 Us-27
- 11838 Foxglove Dr
- 13231 Moonflower Ct
- 1480 Hammock Ridge Rd
- 10041 Crenshaw Cir
- 10013 Crenshaw Cir
- 12041 Goldenstar Ln
- 13013 Baybrook Ln
- 12241 Woodglen Cir
- 10525 Reagans Run Dr
- 10247 Northglen Dr
- 10419 Reagans Run Dr
- 11734 Oswalt Rd
- 9717 Crenshaw Cir
