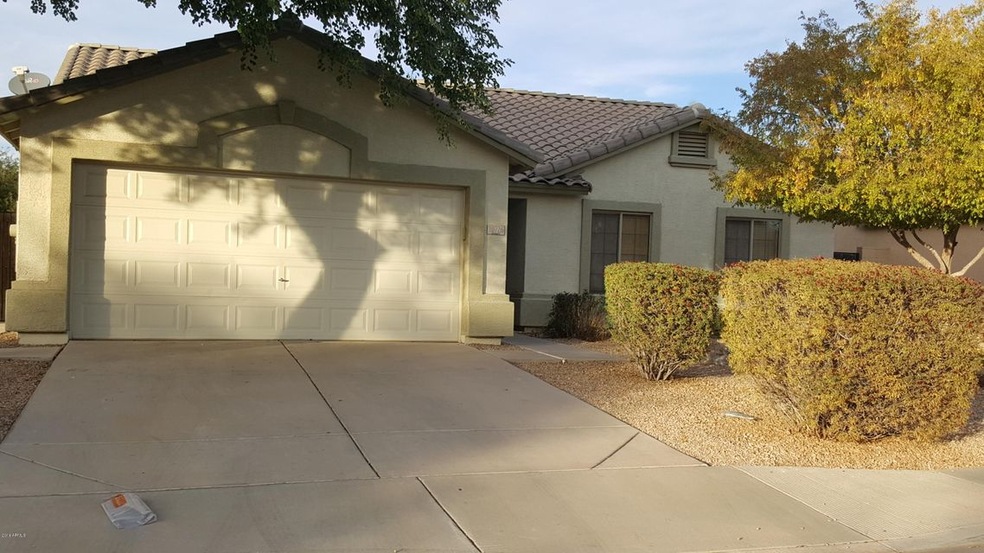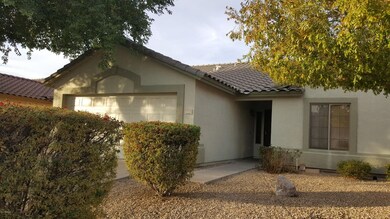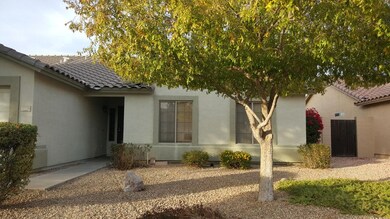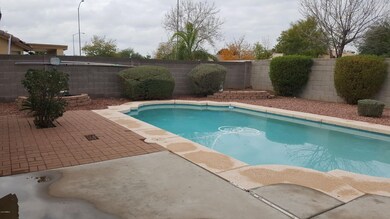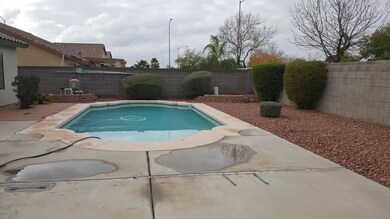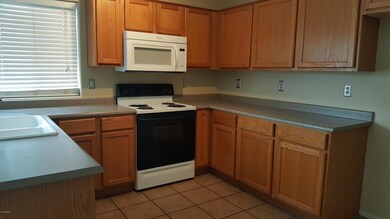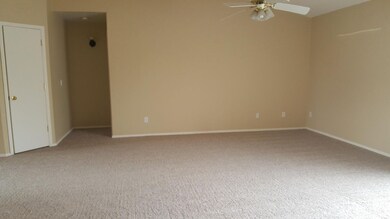
10726 E Forge Ave Mesa, AZ 85208
Superstition Country NeighborhoodAbout This Home
As of September 2021THIS IS IT! Perfect 4 bedroom home with lots of space in the great neighborhood of Parkwood Ranch. New carpet throughout. Tile in all the right places. This split floor plan will be a fit for any size family. All this plus a beautiful back yard with a sparkling play pool for your entertaining. Close to everything! Great Mesa schools, freeway, hospital, shopping, restaurants, city park and so much more. All of this priced to sell!
Last Agent to Sell the Property
Select Realty License #BR640473000 Listed on: 12/23/2016
Home Details
Home Type
Single Family
Est. Annual Taxes
$1,541
Year Built
2001
Lot Details
0
HOA Fees
$50 per month
Parking
2
Listing Details
- Cross Street: Signal Butte and Southern Ave
- Legal Info Range: 7E
- Property Type: Residential
- Ownership: Fee Simple
- HOA #2: N
- Association Fees Land Lease Fee: N
- Recreation Center Fee 2: N
- Recreation Center Fee: N
- Total Monthly Fee Equivalent: 50.0
- Basement: N
- Updated Floors: Partial
- Items Updated Floor Yr Updated: 2016
- Updated Pool: Partial
- Items Updated Pool Yr Updated: 2014
- Parking Spaces Total Covered Spaces: 2.0
- Separate Den Office Sep Den Office: N
- Year Built: 2001
- Tax Year: 2016
- Directions: US60 to Signal Butte exit. North on Signal Butte to Farmdale Ave. Left/West on Farmdale Ave to your first left/south, S Tobin Pl, then left/east on Forge Ave to the property on your left.
- Property Sub Type: Single Family - Detached
- Horses: No
- Lot Size Acres: 0.15
- Subdivision Name: PARKWOOD RANCH PARCEL 3
- Property Attached Yn: No
- ResoBuildingAreaSource: Assessor
- Association Fees:HOA Fee2: 50.0
- Windows:Dual Pane: Yes
- Technology:Cable TV Avail: Yes
- Special Features: None
Interior Features
- Flooring: Carpet, Tile
- Basement YN: No
- Spa Features: None
- Possible Bedrooms: 4
- Total Bedrooms: 4
- Fireplace Features: None
- Fireplace: No
- Interior Amenities: No Interior Steps, Vaulted Ceiling(s), Double Vanity, Full Bth Master Bdrm, Separate Shwr & Tub
- Living Area: 1627.0
- Stories: 1
- Window Features: Dual Pane
- Fireplace:No Fireplace: Yes
- Kitchen Features:RangeOven Elec: Yes
- Kitchen Features:Built-in Microwave: Yes
- Master Bathroom:Double Sinks: Yes
- Community Features:BikingWalking Path: Yes
- Other Rooms:Great Room: Yes
- Community Features:Children_squote_s Playgrnd: Yes
Exterior Features
- Fencing: Block
- Exterior Features: Patio
- Lot Features: Desert Back, Desert Front, Gravel/Stone Front, Gravel/Stone Back
- Pool Features: Private
- Pool Private: Yes
- Disclosures: Seller Discl Avail
- Construction Type: Painted, Stucco, Frame - Wood
- Roof: Tile
- Construction:Frame - Wood: Yes
- Exterior Features:Patio: Yes
Garage/Parking
- Total Covered Spaces: 2.0
- Parking Features: Electric Door Opener
- Attached Garage: No
- Garage Spaces: 2.0
- Parking Features:Electric Door Opener: Yes
Utilities
- Cooling: Refrigeration
- Heating: Electric
- Water Source: City Water
- Heating:Electric: Yes
Condo/Co-op/Association
- Community Features: Playground, Biking/Walking Path
- Amenities: Management, Rental OK (See Rmks)
- Association Fee: 50.0
- Association Fee Frequency: Monthly
- Association Name: Parkwood Ranch
- Phone: 480-813-6788
- Association: Yes
Association/Amenities
- Association Fees:HOA YN2: Y
- Association Fees:HOA Transfer Fee2: 400.0
- Association Fees:HOA Paid Frequency: Monthly
- Association Fees:HOA Name4: Parkwood Ranch
- Association Fees:HOA Telephone4: 480-813-6788
- Association Fees:PAD Fee YN2: N
- Association Fees:Cap ImprovementImpact Fee _percent_: $
- Association Fee Incl:Common Area Maint3: Yes
- Association Fees:Cap ImprovementImpact Fee 2 _percent_: $
Fee Information
- Association Fee Includes: Maintenance Grounds
Schools
- Elementary School: Patterson Elementary - Mesa
- High School: Skyline High School
- Junior High Dist: Mesa Unified District
- Middle Or Junior School: Smith Junior High School
Lot Info
- Land Lease: No
- Lot Size Sq Ft: 6600.0
- Parcel #: 220-71-197
- ResoLotSizeUnits: SquareFeet
Building Info
- Builder Name: Hacienda
Tax Info
- Tax Annual Amount: 1536.0
- Tax Book Number: 220.00
- Tax Lot: 176
- Tax Map Number: 71.00
Ownership History
Purchase Details
Home Financials for this Owner
Home Financials are based on the most recent Mortgage that was taken out on this home.Purchase Details
Home Financials for this Owner
Home Financials are based on the most recent Mortgage that was taken out on this home.Purchase Details
Home Financials for this Owner
Home Financials are based on the most recent Mortgage that was taken out on this home.Purchase Details
Purchase Details
Home Financials for this Owner
Home Financials are based on the most recent Mortgage that was taken out on this home.Purchase Details
Home Financials for this Owner
Home Financials are based on the most recent Mortgage that was taken out on this home.Purchase Details
Purchase Details
Similar Homes in Mesa, AZ
Home Values in the Area
Average Home Value in this Area
Purchase History
| Date | Type | Sale Price | Title Company |
|---|---|---|---|
| Warranty Deed | $450,000 | Fidelity National Title | |
| Warranty Deed | $225,000 | Magnus Title Agency | |
| Warranty Deed | $255,000 | -- | |
| Interfamily Deed Transfer | -- | First American Title Ins Co | |
| Cash Sale Deed | $220,000 | First American Title Ins Co | |
| Warranty Deed | $183,498 | First American Title Ins Co | |
| Interfamily Deed Transfer | -- | Old Republic Title Agency | |
| Interfamily Deed Transfer | -- | First American Title | |
| Corporate Deed | -- | First American Title |
Mortgage History
| Date | Status | Loan Amount | Loan Type |
|---|---|---|---|
| Closed | $0 | New Conventional | |
| Previous Owner | $217,420 | New Conventional | |
| Previous Owner | $220,924 | FHA | |
| Previous Owner | $204,000 | Purchase Money Mortgage | |
| Previous Owner | $146,798 | New Conventional | |
| Previous Owner | $145,300 | No Value Available | |
| Closed | $36,699 | No Value Available | |
| Closed | $25,500 | No Value Available |
Property History
| Date | Event | Price | Change | Sq Ft Price |
|---|---|---|---|---|
| 09/29/2021 09/29/21 | Sold | $450,000 | 0.0% | $277 / Sq Ft |
| 08/20/2021 08/20/21 | Price Changed | $450,000 | -2.0% | $277 / Sq Ft |
| 07/13/2021 07/13/21 | Price Changed | $459,000 | -2.1% | $282 / Sq Ft |
| 06/25/2021 06/25/21 | For Sale | $469,000 | +108.4% | $288 / Sq Ft |
| 03/30/2017 03/30/17 | Sold | $225,000 | -2.1% | $138 / Sq Ft |
| 02/24/2017 02/24/17 | Pending | -- | -- | -- |
| 12/23/2016 12/23/16 | For Sale | $229,900 | 0.0% | $141 / Sq Ft |
| 09/20/2014 09/20/14 | Rented | $1,300 | 0.0% | -- |
| 09/12/2014 09/12/14 | Under Contract | -- | -- | -- |
| 08/01/2014 08/01/14 | For Rent | $1,300 | +4.0% | -- |
| 03/16/2013 03/16/13 | Rented | $1,250 | 0.0% | -- |
| 03/16/2013 03/16/13 | Under Contract | -- | -- | -- |
| 01/31/2013 01/31/13 | For Rent | $1,250 | -- | -- |
Tax History Compared to Growth
Tax History
| Year | Tax Paid | Tax Assessment Tax Assessment Total Assessment is a certain percentage of the fair market value that is determined by local assessors to be the total taxable value of land and additions on the property. | Land | Improvement |
|---|---|---|---|---|
| 2025 | $1,541 | $18,569 | -- | -- |
| 2024 | $1,559 | $17,685 | -- | -- |
| 2023 | $1,559 | $34,760 | $6,950 | $27,810 |
| 2022 | $1,525 | $25,930 | $5,180 | $20,750 |
| 2021 | $1,566 | $23,700 | $4,740 | $18,960 |
| 2020 | $1,546 | $21,610 | $4,320 | $17,290 |
| 2019 | $1,432 | $20,210 | $4,040 | $16,170 |
| 2018 | $1,367 | $18,020 | $3,600 | $14,420 |
| 2017 | $1,324 | $16,900 | $3,380 | $13,520 |
| 2016 | $1,535 | $16,710 | $3,340 | $13,370 |
| 2015 | $1,443 | $15,830 | $3,160 | $12,670 |
Agents Affiliated with this Home
-
R
Seller's Agent in 2021
Rocke Vacanti
Realty One Group
(480) 321-8100
1 in this area
25 Total Sales
-
S
Seller Co-Listing Agent in 2021
Susan Bates
Realty One Group
1 in this area
1 Total Sale
-
S
Buyer's Agent in 2021
Steve Jardina
Realty One Group
-

Seller's Agent in 2017
Tracy Snyder
Select Realty
(480) 329-1969
17 Total Sales
-

Buyer's Agent in 2017
Barbara Smith
Russ Lyon Sotheby's International Realty
(602) 741-9031
50 Total Sales
-
D
Seller's Agent in 2014
Damon Williams
Arrow Property Management
(480) 577-5187
20 Total Sales
Map
Source: Arizona Regional Multiple Listing Service (ARMLS)
MLS Number: 5538719
APN: 220-71-197
- 10664 E Forge Ave
- 10654 E Forge Ave
- 10727 E El Moro Ave
- 651 S Del Rancho
- 10847 E Forge Cir
- 1043 S Canfield
- 10865 E Florian Ave
- 10925 E Florian Ave
- 725 S Canfield
- 10923 E Flower Ave
- 10955 E Flossmoor Ave
- 1028 S Val Verde
- 10951 E Delta Ave
- 10746 E Dragoon Ave
- 10413 E Emelita Ave
- 10956 E Delta Ave
- 11004 E Delta Ave
- 10610 E Carol Ave
- 10412 E Dolphin Ave
- 10341 E Dragoon Ave
