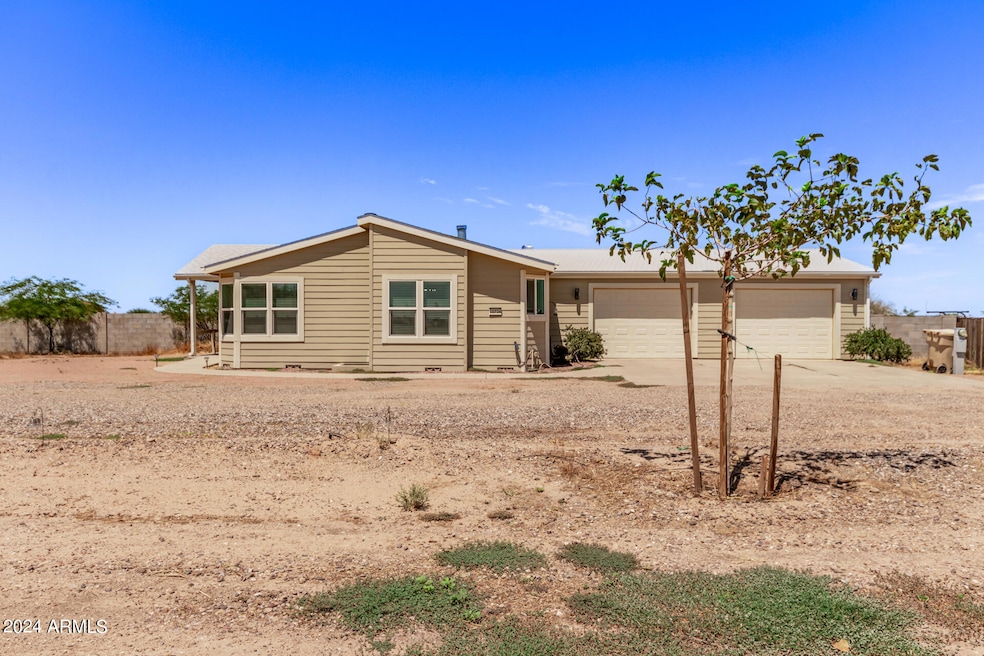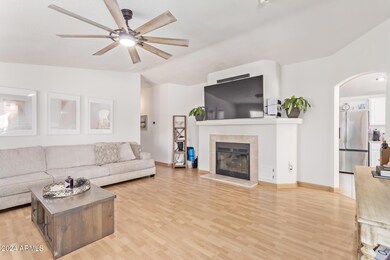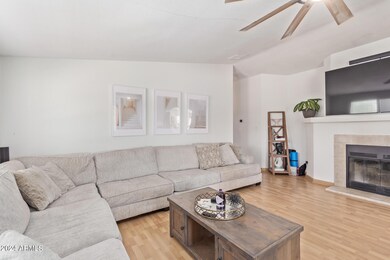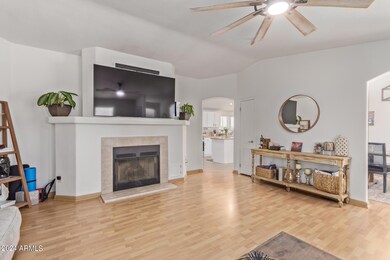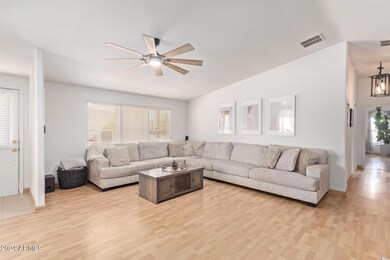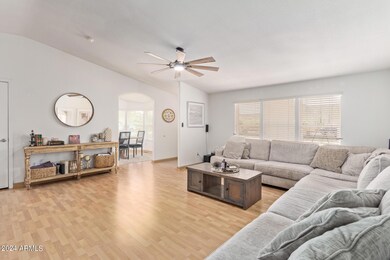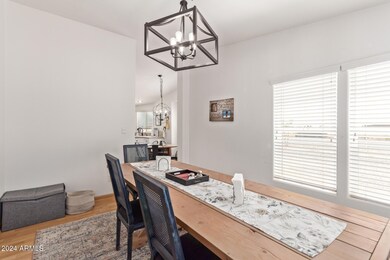
10726 W Paradise Ln Casa Grande, AZ 85193
Highlights
- RV Gated
- Mountain View
- No HOA
- 1 Acre Lot
- Vaulted Ceiling
- 2 Car Direct Access Garage
About This Home
As of October 2024Beautiful home on an acre lot! Split floor plan featuring vaulted ceilings, laminate and tile floors, a fireplace in the living room, and formal dining for hosting a feast. The immaculate eat-in kitchen showcases a center island, a pantry, a tile backsplash, popular white cabinets, ample counters, and stainless steel appliances for all your cooking needs. Discover a main bedroom boasting two spacious closets, mini split ac and a bathroom with dual sinks and a makeup vanity. In the oversized backyard, you'll find exquisite mountain views, a paved patio with a huge Ramada, an artificial turf area, two RV gates, and so much space to bring your paradise idea to life. This is what you have been looking for!
Last Agent to Sell the Property
Strato Homes License #SA683645000 Listed on: 08/20/2024
Property Details
Home Type
- Mobile/Manufactured
Est. Annual Taxes
- $1,290
Year Built
- Built in 2005
Lot Details
- 1 Acre Lot
- Block Wall Fence
- Artificial Turf
Parking
- 2 Car Direct Access Garage
- Garage Door Opener
- RV Gated
Home Design
- Wood Frame Construction
- Composition Roof
- Stucco
Interior Spaces
- 1,801 Sq Ft Home
- 1-Story Property
- Vaulted Ceiling
- Ceiling Fan
- Living Room with Fireplace
- Mountain Views
- Washer and Dryer Hookup
Kitchen
- Eat-In Kitchen
- Built-In Microwave
- Kitchen Island
- Laminate Countertops
Flooring
- Laminate
- Tile
Bedrooms and Bathrooms
- 3 Bedrooms
- 2 Bathrooms
- Dual Vanity Sinks in Primary Bathroom
Accessible Home Design
- No Interior Steps
Outdoor Features
- Patio
- Outdoor Storage
Schools
- Villago Middle School
- Vista Grande High School
Utilities
- Central Air
- Heating System Uses Natural Gas
- Septic Tank
- High Speed Internet
- Cable TV Available
Community Details
- No Home Owners Association
- Association fees include no fees
- Mountain View Estates Unit One Subdivision
Listing and Financial Details
- Tax Lot 91
- Assessor Parcel Number 511-52-091
Similar Homes in Casa Grande, AZ
Home Values in the Area
Average Home Value in this Area
Property History
| Date | Event | Price | Change | Sq Ft Price |
|---|---|---|---|---|
| 10/16/2024 10/16/24 | Sold | $350,000 | -20.8% | $194 / Sq Ft |
| 08/20/2024 08/20/24 | For Sale | $442,000 | +44.9% | $245 / Sq Ft |
| 02/03/2022 02/03/22 | Sold | $305,000 | +2.0% | $169 / Sq Ft |
| 01/27/2022 01/27/22 | Pending | -- | -- | -- |
| 11/04/2021 11/04/21 | For Sale | $299,000 | -- | $166 / Sq Ft |
Tax History Compared to Growth
Agents Affiliated with this Home
-
J
Seller's Agent in 2024
Jonathon Hernandez
Strato Homes
(480) 768-9333
1 in this area
9 Total Sales
-

Buyer's Agent in 2024
Spencer Marmaro
Limitless Real Estate
(602) 635-1953
2 in this area
90 Total Sales
-

Seller's Agent in 2022
Mattieu Smith
Long Realty
(316) 371-0187
1 in this area
121 Total Sales
-
D
Seller Co-Listing Agent in 2022
Deidra Spinks
Long Realty
-
N
Buyer's Agent in 2022
Non- Member
Non-Member Office
Map
Source: Arizona Regional Multiple Listing Service (ARMLS)
MLS Number: 6746128
- 7896 Namaka Dr
- 7955 Summit Dr
- 8012 S Magic Dr
- 7891 S Summit Dr
- 7956 Namaka Dr
- 10618 W Prairie Ln
- 7942 S John Jacob Astor Ave
- 10573 Tamara Dr Unit 3
- 10722 W Quartz Dr
- 10810 W Quartz Dr Unit 4
- 11401 W Mountain Shadows Dr Unit 29
- 0 NW Corner Arica and Lamb Unit 24076075
- 0 NW Corner Arica and Lamb Unit 11528253
- 11097 W Hilltop Dr
- 11398 Ranger Dr Unit 24
- 2503 S Lamb Rd
- 8678 S John Jacob Astor Ave
- 0 N Sunland Gin Dr Unit 6891591
- 8785 S Lamb Rd Unit 1
- 9125 S Valley Vista Dr Unit 13
