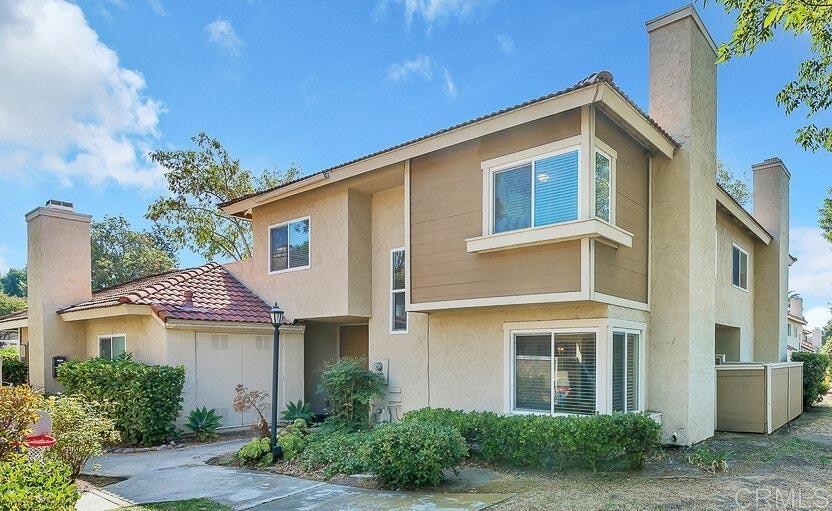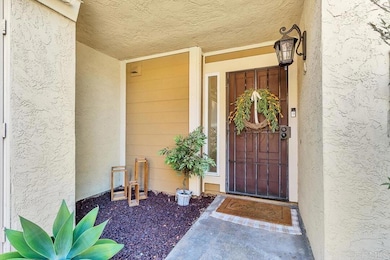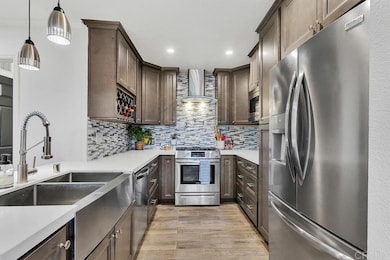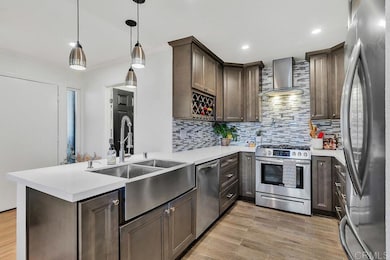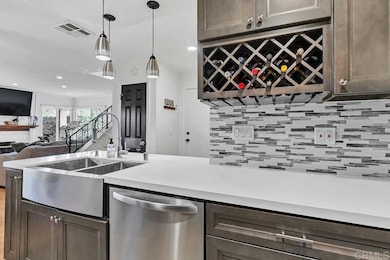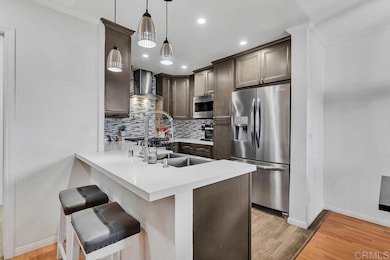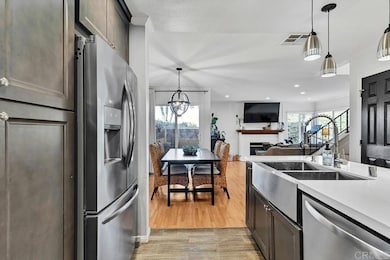10727 Holly Meadows Dr Santee, CA 92071
Estimated payment $4,232/month
Highlights
- Popular Property
- Neighborhood Views
- Walk-In Closet
- Hill Creek Elementary School Rated A-
- Community Pool
- Community Playground
About This Home
Stunning Updated 3-Bedroom Condo in the Heart of Santee! Welcome home to this beautifully updated 3-bedroom, 2.5-bathroom condo located in one of Santee’s most sought-after communities. Offering a perfect blend of comfort, style, and convenience, this spacious residence is move-in ready and ideal for anyone seeking modern living in a vibrant neighborhood. Enjoy a bright and inviting floor plan featuring fresh updates throughout, including contemporary finishes, upgraded fixtures, and thoughtful touches that elevate every room. The open-concept living and dining areas flow seamlessly, creating an ideal space for both relaxing and entertaining. A well-appointed kitchen offers ample storage and counter space, perfect for home chefs. Upstairs, you’ll find three generous bedrooms, including a tranquil primary suite with its own private bath. Additional highlights include an in-unit laundry area, ample storage, and a convenient half bath on the main level. The condo also offers easy access to shopping, dining, parks, highly rated schools, and Santee’s scenic outdoor recreation areas. Don’t miss the opportunity to make this beautifully updated condo your new home—modern, comfortable, and perfectly located!
Listing Agent
Mission Realty Group Brokerage Email: john@missionrealtygroup.com License #01374369 Listed on: 11/14/2025
Property Details
Home Type
- Condominium
Est. Annual Taxes
- $6,921
Year Built
- Built in 1986
HOA Fees
- $520 Monthly HOA Fees
Home Design
- Entry on the 1st floor
Interior Spaces
- 1,335 Sq Ft Home
- 2-Story Property
- Gas Fireplace
- Living Room with Fireplace
- Neighborhood Views
- Laundry Room
Kitchen
- Gas Oven
- Range Hood
- Microwave
- Dishwasher
- Disposal
Bedrooms and Bathrooms
- 3 Bedrooms
- All Upper Level Bedrooms
- Walk-In Closet
Parking
- 2 Open Parking Spaces
- 2 Parking Spaces
- Parking Available
- Assigned Parking
Schools
- Hill Creek Elementary School
- Santana High School
Utilities
- Forced Air Heating and Cooling System
- Water Heater
Additional Features
- Exterior Lighting
- Two or More Common Walls
- Suburban Location
Listing and Financial Details
- Tax Tract Number 11117
- Assessor Parcel Number 3844806555
Community Details
Overview
- 58 Units
- Riderwood Meadows HOA, Phone Number (858) 798-7972
- Maintained Community
Recreation
- Community Playground
- Community Pool
- Park
Map
Home Values in the Area
Average Home Value in this Area
Tax History
| Year | Tax Paid | Tax Assessment Tax Assessment Total Assessment is a certain percentage of the fair market value that is determined by local assessors to be the total taxable value of land and additions on the property. | Land | Improvement |
|---|---|---|---|---|
| 2025 | $6,921 | $583,661 | $186,249 | $397,412 |
| 2024 | $6,921 | $572,218 | $182,598 | $389,620 |
| 2023 | $6,710 | $560,999 | $179,018 | $381,981 |
| 2022 | $1,867 | $152,135 | $48,547 | $103,588 |
| 2021 | $1,839 | $149,153 | $47,596 | $101,557 |
| 2020 | $1,816 | $147,624 | $47,108 | $100,516 |
| 2019 | $1,753 | $144,731 | $46,185 | $98,546 |
| 2018 | $1,716 | $141,894 | $45,280 | $96,614 |
| 2017 | $160 | $139,113 | $44,393 | $94,720 |
| 2016 | $1,641 | $136,386 | $43,523 | $92,863 |
| 2015 | $1,619 | $134,339 | $42,870 | $91,469 |
| 2014 | $1,586 | $131,709 | $42,031 | $89,678 |
Property History
| Date | Event | Price | List to Sale | Price per Sq Ft |
|---|---|---|---|---|
| 11/14/2025 11/14/25 | For Sale | $594,900 | -- | $446 / Sq Ft |
Purchase History
| Date | Type | Sale Price | Title Company |
|---|---|---|---|
| Grant Deed | $550,000 | Lawyers Title | |
| Interfamily Deed Transfer | -- | None Available | |
| Interfamily Deed Transfer | -- | Southland Title | |
| Interfamily Deed Transfer | -- | Southland Title | |
| Interfamily Deed Transfer | -- | Southland Title | |
| Interfamily Deed Transfer | $4,500 | New Century Title Company | |
| Grant Deed | $94,000 | Fidelity National Title | |
| Deed | $101,800 | -- |
Mortgage History
| Date | Status | Loan Amount | Loan Type |
|---|---|---|---|
| Open | $520,000 | New Conventional | |
| Previous Owner | $280,000 | Purchase Money Mortgage | |
| Previous Owner | $4,393 | Seller Take Back | |
| Previous Owner | $91,750 | FHA |
Source: California Regional Multiple Listing Service (CRMLS)
MLS Number: PTP2508587
APN: 384-480-65-55
- 9255 N Magnolia Ave Unit 339
- 9255 N Magnolia Ave Unit 46
- 10792 Tamar Terrace Unit D
- 10791 Jeanne Terrace Unit A
- 3042 Cole Grade Dr
- 8712 N Magnolia Ave Unit 289
- 8712 N Magnolia Ave Unit 169
- 8712 N Magnolia Ave Unit 15
- 8712 N Magnolia Ave Unit 65
- 10349 River Bluff Dr
- 10236 Brightwood Ln Unit 1
- 10210 Brightwood Ln Unit 2
- 10225 Daybreak Ln Unit 5
- 8806 Appleblossom Ct Unit 4
- 332 Stream Ct
- 320 Waverunner Ct
- 8749 Cottonwood Ave
- 8756 Cottonwood Ave
- 1507 Calabria St
- 8796 Aspenglow Place Unit 2
- 8961 N Magnolia Ave
- 10233 Mission Gorge Rd
- 3037 Cole Grade Dr
- 1053 Iron Wheel St
- 8712 N Magnolia Ave
- 8777 Graves Ave
- 320 Town Center Pkwy
- 8655 Graves Ave
- 10445 Mast Blvd
- 9855 Mission Greens Ct Unit ID1024407P
- 10267 Mast Blvd
- 8724 Summercrest Ln
- 9965 Watergum Trail
- 9700 Magnolia Park Dr
- 1525 Graves Ave
- 11212 Callio Way
- 360 E Bradley Ave
- 325 E Bradley Ave
- 9728 Marilla Dr
- 10431 Santana St
