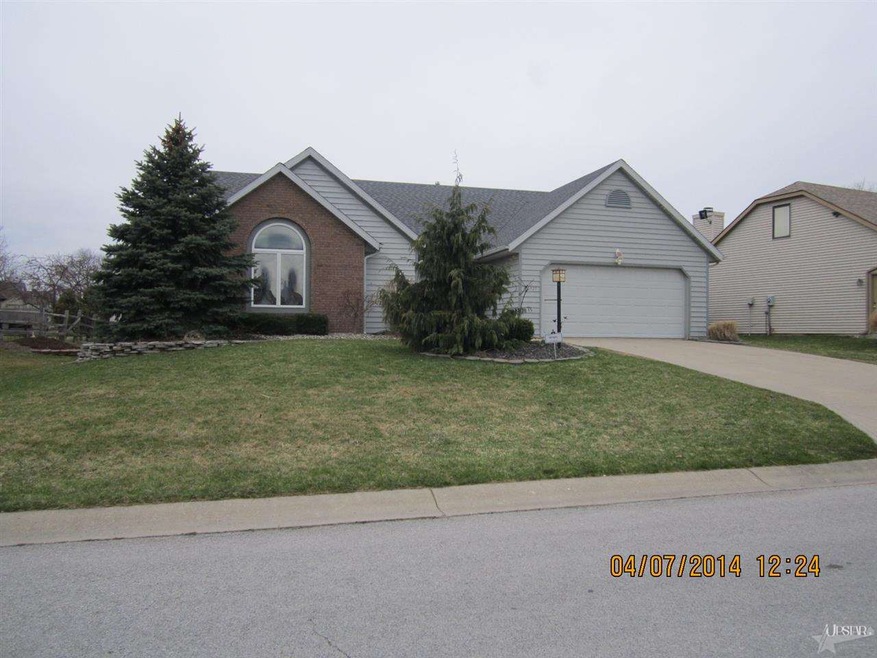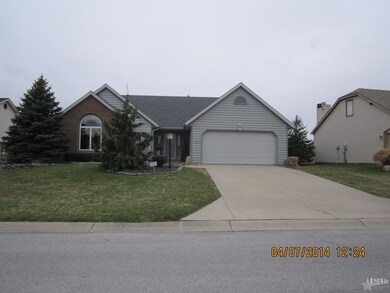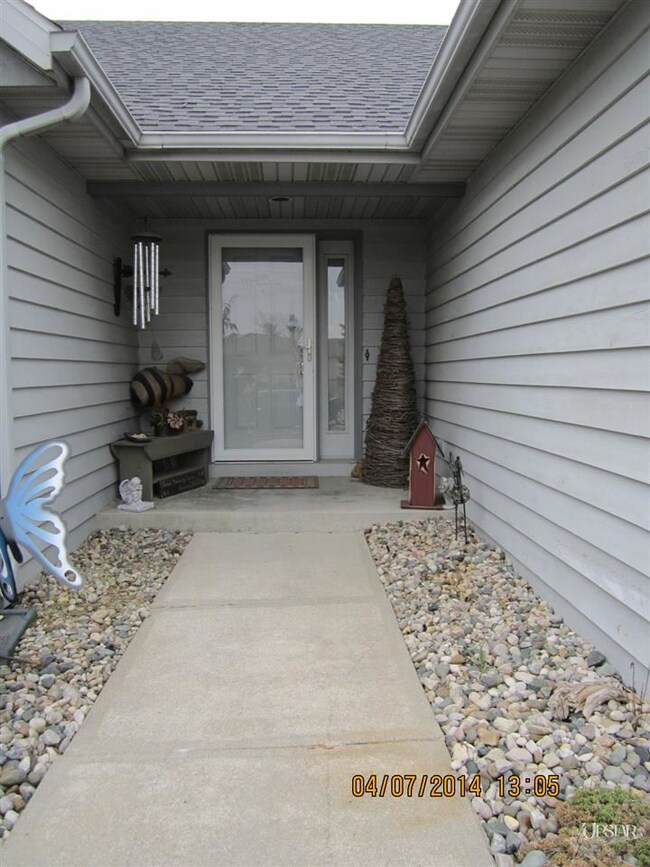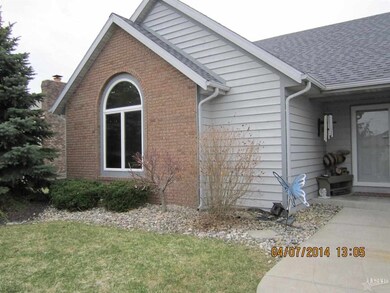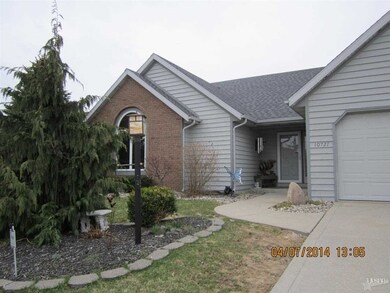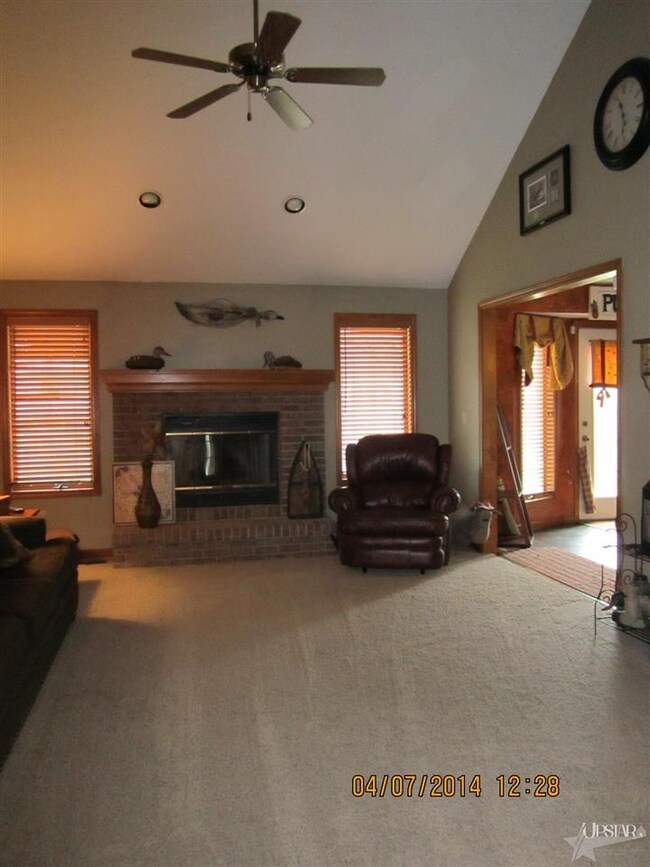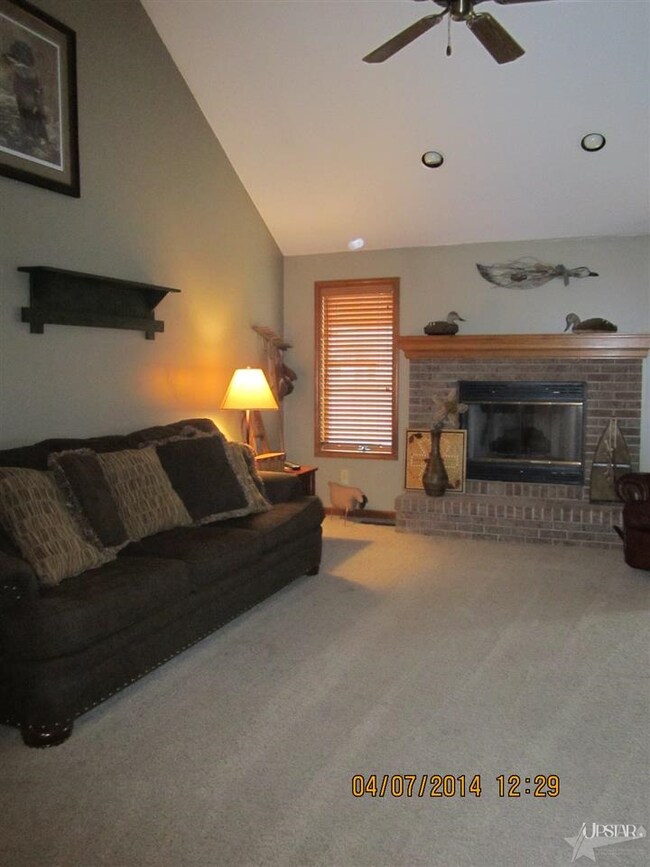
10727 River Rapids Run Fort Wayne, IN 46845
Highlights
- Ranch Style House
- Cathedral Ceiling
- 2 Car Attached Garage
- Cedarville Elementary School Rated A-
- Community Pool
- Eat-In Kitchen
About This Home
As of August 2016BACK ON THE MARKET AFTER BUYERS FINANCING FELL THROUGH!! GORGEOUS ranch located in River Bend Bluffs in the East Allen County School District! This home features 3 bedrooms with walk-in closets, 2 full baths, a gas log fireplace, an unfinished basement with a huge laundry area and wash sink. You will love the beautiful eat-in kitchen with an island, a large pantry, and tons of cabinet space! This home offers updates galore, including a new roof in 2011, new flooring, and a new water heater. The master bedroom has a private bath, a tinted sun window, a plant ledge, and a walk-in closet. Enjoy the garden in your private back yard. The association offers a pool, tennis courts, and a paved walking rail with a pond! This home recently appraised for $145,000. Don't miss your opportunity to own this home. Call for your private showing today!
Last Buyer's Agent
John Schmitt
CENTURY 21 Bradley Realty, Inc
Home Details
Home Type
- Single Family
Est. Annual Taxes
- $696
Year Built
- Built in 1991
Lot Details
- 8,400 Sq Ft Lot
- Lot Dimensions are 701x120
- Privacy Fence
- Wood Fence
- Landscaped
- Level Lot
HOA Fees
- $23 Monthly HOA Fees
Home Design
- Ranch Style House
- Poured Concrete
- Shingle Roof
- Cedar
- Vinyl Construction Material
Interior Spaces
- Tray Ceiling
- Cathedral Ceiling
- Ceiling Fan
- Gas Log Fireplace
- Entrance Foyer
- Electric Dryer Hookup
- Partially Finished Basement
Kitchen
- Eat-In Kitchen
- Kitchen Island
- Laminate Countertops
Bedrooms and Bathrooms
- 3 Bedrooms
- Walk-In Closet
- 2 Full Bathrooms
Attic
- Storage In Attic
- Pull Down Stairs to Attic
Parking
- 2 Car Attached Garage
- Garage Door Opener
Utilities
- Forced Air Heating and Cooling System
- Heating System Uses Gas
- ENERGY STAR Qualified Water Heater
Listing and Financial Details
- Assessor Parcel Number 02-03-31-404-008.000-042
Community Details
Recreation
- Community Pool
Ownership History
Purchase Details
Home Financials for this Owner
Home Financials are based on the most recent Mortgage that was taken out on this home.Purchase Details
Home Financials for this Owner
Home Financials are based on the most recent Mortgage that was taken out on this home.Purchase Details
Home Financials for this Owner
Home Financials are based on the most recent Mortgage that was taken out on this home.Similar Homes in Fort Wayne, IN
Home Values in the Area
Average Home Value in this Area
Purchase History
| Date | Type | Sale Price | Title Company |
|---|---|---|---|
| Deed | $157,000 | -- | |
| Warranty Deed | -- | Liberty Title & Escrow Co | |
| Warranty Deed | -- | Fidelity Natl Title Co Llc | |
| Warranty Deed | -- | Metropolitan Title Of In |
Mortgage History
| Date | Status | Loan Amount | Loan Type |
|---|---|---|---|
| Open | $149,150 | New Conventional | |
| Previous Owner | $130,500 | New Conventional | |
| Previous Owner | $137,584 | VA | |
| Previous Owner | $141,441 | VA | |
| Previous Owner | $139,945 | VA |
Property History
| Date | Event | Price | Change | Sq Ft Price |
|---|---|---|---|---|
| 08/01/2016 08/01/16 | Sold | $157,000 | -1.8% | $107 / Sq Ft |
| 06/22/2016 06/22/16 | Pending | -- | -- | -- |
| 06/15/2016 06/15/16 | For Sale | $159,900 | +10.3% | $108 / Sq Ft |
| 07/31/2014 07/31/14 | Sold | $145,000 | -9.3% | $98 / Sq Ft |
| 06/24/2014 06/24/14 | Pending | -- | -- | -- |
| 04/05/2014 04/05/14 | For Sale | $159,900 | -- | $108 / Sq Ft |
Tax History Compared to Growth
Tax History
| Year | Tax Paid | Tax Assessment Tax Assessment Total Assessment is a certain percentage of the fair market value that is determined by local assessors to be the total taxable value of land and additions on the property. | Land | Improvement |
|---|---|---|---|---|
| 2024 | $2,750 | $277,800 | $25,200 | $252,600 |
| 2022 | $1,678 | $232,700 | $25,200 | $207,500 |
| 2021 | $1,481 | $199,400 | $25,200 | $174,200 |
| 2020 | $1,389 | $187,200 | $25,200 | $162,000 |
| 2019 | $1,031 | $163,000 | $25,200 | $137,800 |
| 2018 | $1,151 | $170,500 | $25,200 | $145,300 |
| 2017 | $1,078 | $157,700 | $25,200 | $132,500 |
| 2016 | $1,035 | $153,200 | $25,200 | $128,000 |
| 2014 | $698 | $120,100 | $25,200 | $94,900 |
| 2013 | $630 | $111,800 | $25,200 | $86,600 |
Agents Affiliated with this Home
-
Sonia Radcliff

Seller's Agent in 2016
Sonia Radcliff
Uptown Realty Group
(260) 446-2078
1 in this area
133 Total Sales
-
Dan Trenary

Buyer's Agent in 2016
Dan Trenary
Realty ONE Group Envision
(260) 403-6262
30 Total Sales
-
Monica Riecke

Seller's Agent in 2014
Monica Riecke
CENTURY 21 Bradley Realty, Inc
(260) 466-4991
2 in this area
95 Total Sales
-
J
Buyer's Agent in 2014
John Schmitt
CENTURY 21 Bradley Realty, Inc
Map
Source: Indiana Regional MLS
MLS Number: 201410713
APN: 02-03-31-404-008.000-042
- 6417 Cliffside Pass
- 11031 Eagle River Run
- 13022 Tonkel Rd
- 11204 Crested Oak Ct
- 5800-5900 Palo Verde Ct
- 11102 Crested Oak Ct
- 5701 Popp Rd
- 11026 Old Oak Trail
- 5027 Honey Oak Run
- 11028 Oakbriar Ct
- 5712 Rio Canyon Run
- 5630 Rio Canyon Run
- 4926 Oak Knob Run
- 10312 Old Woods Rd Unit LOT 10
- 4726 Honey Oak Run
- 7221 Pumpkin Ln
- 11427 Red Fern Place
- 9470 Bluffs Corner
- 5193 Slippery Elm Ct
- 6713 Goldenrod Place
